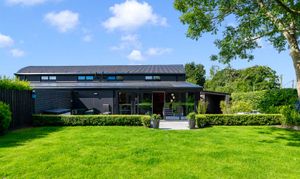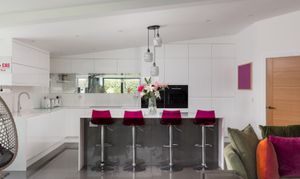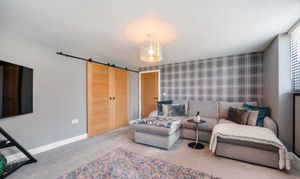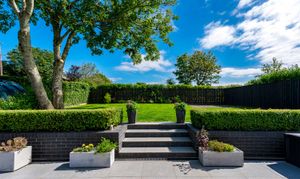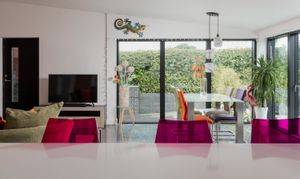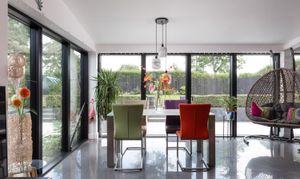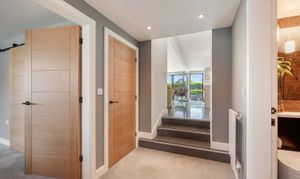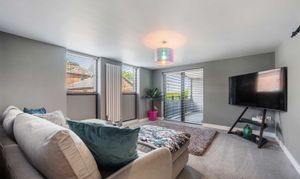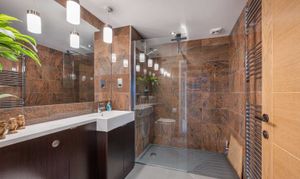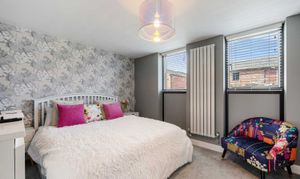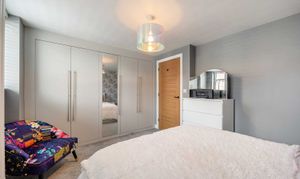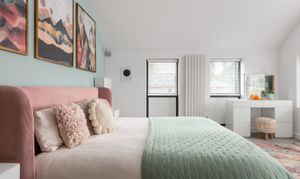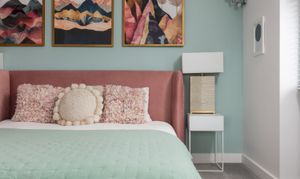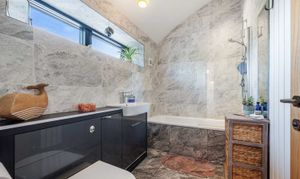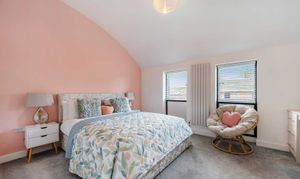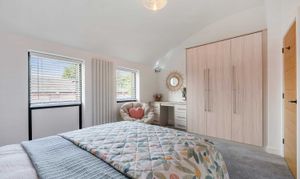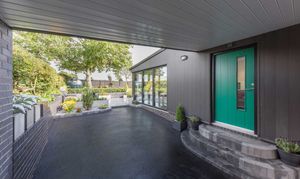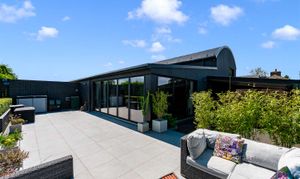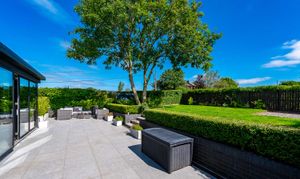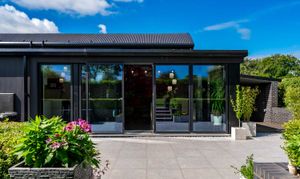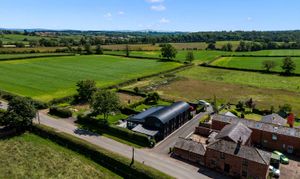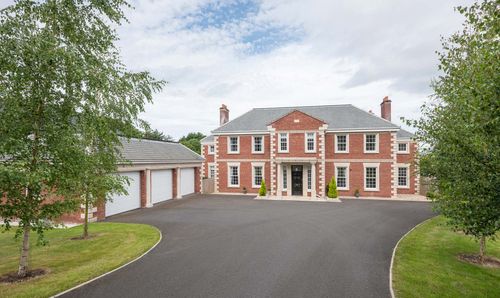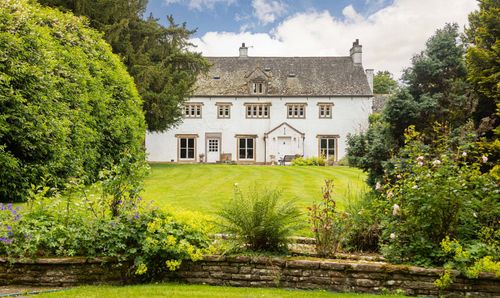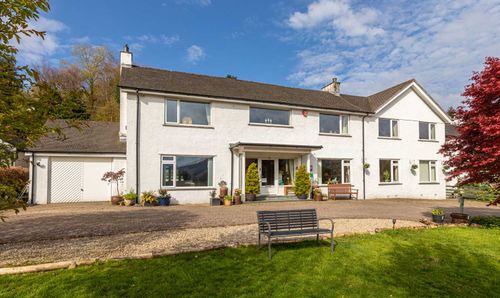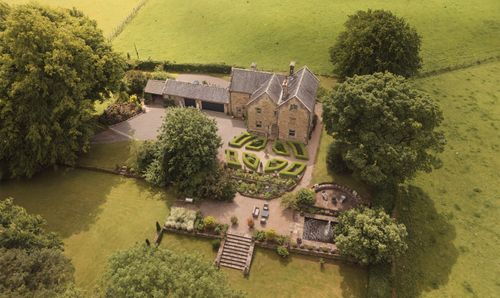Book a Viewing
To book a viewing for this property, please call Finest Properties, Cumbria, on 0330 111 2266.
To book a viewing for this property, please call Finest Properties, Cumbria, on 0330 111 2266.
4 Bedroom Semi Detached Barn Conversion, Raven House, High Bridge, Dalston, Carlisle, Cumbria
Raven House, High Bridge, Dalston, Carlisle, Cumbria

Finest Properties, Cumbria
White Ox Cottage Inglewood Road, Penrith
Description
Accommodation in Brief
Ground Floor
Open Plan Sitting Room, Dining Room & Kitchen | Utility | Double Bedroom | Office/Sitting Room/Bedroom | Shower Room
First Floor
Two Double Bedrooms | Family Bathroom
Externally
Car Port | Gardens | Patio
The Property
Raven House is a spectacular conversion of a former Dutch barn offering a striking modern home surrounded by glorious countryside and close to the Lake District National Park. This sleek and modern home, created by local craftsmen under the supervision of award-winning architects, features stunning design and an outstanding specification. The result is hugely attractive as well as remarkably energy efficient and eco-friendly. This has been achieved through high standards and close attention to detail at every stage of construction, including impressive levels of insulation, VELFAC triple glazing throughout and the latest generation of solar panels with intelligent controls.
The generous covered parking area provides comfortable access to the magnificent open plan sitting, dining and kitchen space. The atmosphere is bright and airy with clean lines and a truly contemporary finish. The kitchen area features sleek white fitted cabinets, providing a huge amount of storage, with complementary Silestone quartz surfaces and integrated sink. The superb range of Bosch appliances includes an induction hob, twin ovens, dishwasher and twin fridge freezers. The porcelain tiled flooring flows throughout the rest of this wonderful space to the well-defined sitting and dining areas. Fabulous sliding doors open to the patio creating the perfect indoor/outdoor living space. Off the kitchen is a useful utility room with storage, sink and space for a washing machine and dryer. The utility also houses the OSO 250-litre hot water cylinder.
The ground floor offers flexible further accommodation. A double bedroom, complete with a fitted wardrobe, is served by a beautifully appointed shower room with luxurious underfloor heating. Another room, currently configured as an elegant snug with a hideaway office area, could easily be converted into a fourth bedroom with the addition of a walk-in wardrobe. This room also has external access and is a great spot to work from home, with the added benefit of the ultrafast broadband available at Raven House.
The fantastic styling and specification continue to the first floor where there are two additional lovely bedrooms, each with a fitted wardrobe, and a family bathroom. All of these rooms have high curved vaulted ceilings reflecting the shape of the original Dutch barn, and all are spacious and light. The principal bedroom has fabulous views over to Caldbeck whilst the other looks to Saddleback in the distance.
Externally
Raven House is approached via a tarmacadam driveway into the covered parking and entrance area, which includes light, power and preparation for an electrical vehicle charging point and electric gates. Automatic dusk-til-dawn lighting illuminates the property. The enclosed gardens sit to the rear of the property and have been thoughtfully designed to offer ease of maintenance. An attractive patio area paved in Italian porcelain stretches across the rear of the house with space for al fresco dining and entertaining. Steps lead up to the lawn which is surrounded by a mixture of hedging and fencing. Colourful plantings and shrubs dot the borders and boundaries.
Local Information
High Bridge is a tranquil rural community set amidst beautiful Cumbrian countryside. The popular village of Dalston is nearby and offers a full range of everyday amenities. From the doorstep there are delightful walks and rides through stunning countryside and then onwards into the Lake District National Park. The regional capital of Carlisle is within easy reach and offers an excellent range of social, leisure and retail opportunities, along with an impressive cathedral and castle. The property is also well-located for easy access to Penrith, the Lake District National Park and the Scottish Borders.
For primary education there are village schools in nearby Ivegill and Raughton Head, Dalston, or the independent Hunter Hall School in Penrith. Secondary education is provided in Dalston or at the highly-regarded Queen Elizabeth Grammar School in Penrith. Further independent schooling is available at Lime House School near Dalston and Austin Friars in Carlisle, both of which provide co-educational schooling from 3-18 years.
For the commuter junctions 41 and 42 of the M6 are within easy reach for travel south and north. The Avanti West Coast mainline rail services available at Penrith and Carlisle provide fast and frequent services to London Euston in just over three hours, Manchester (including direct trains into Manchester International Airport) in less than two hours, and Glasgow and Edinburgh in just over an hour. The railway station at Dalston provides local services to west Cumbria.
Approximate Mileages
Dalston 5.7 miles | Junction 42 M6 7.2 miles | Carlisle City Centre 8.1 miles | Penrith 13.8 miles | Keswick 20.4 miles
Services
Mains water and electricity, private drainage to domestic treatment tank. Worcester Bosch A-rated oil boiler for zoned central heating (underfloor and radiators), OSO hot water, Solar PV and Eddi system.
Tenure
Freehold
Wayleaves, Easements & Rights of Way
The property is being sold subject to all existing wayleaves, easements and rights of way, whether or not specified within the sales particulars.
Agents Note to Purchasers
For properties marketed directly by Finest Properties, we strive to ensure all property details are accurate; however, they are not to be relied upon as statements of representation or fact and do not constitute or form part of an offer or any contract. All measurements and floor plans are prepared as a guide only. All services, systems, and appliances listed in the details have not been tested by us, and no guarantee is given to their operating ability or efficiency. For properties marketed by other agents, please contact the listing agent directly to verify the accuracy of the information. Some information may be awaiting vendor approval.
Submitting an Offer
For properties marketed directly by Finest Properties, all offers will require financial verification, including a mortgage agreement in principle, proof of deposit funds, proof of available cash, and full chain details, including selling agents and solicitors down the chain. To comply with Money Laundering Regulations, we require proof of identification from all buyers before acceptance letters are sent and solicitors can be instructed. For properties marketed by other agents, please contact the listing agent for their offer submission procedures.
Disclaimer
The information displayed about this property comprises a property advertisement. Finest Properties strives to ensure all details are accurate; however, they do not constitute property particulars and should not be relied upon as statements of fact or representation. All information is provided and maintained by Finest Properties.
EPC Rating: A
Virtual Tour
Key Features
- Stunning Contemporary Conversion
- Incredible Energy Efficiency
- Outstanding Specification
- Flexible 3/4 Bedroom Accommodation
- Peaceful Lifestyle Property
- Up to 1GB FTTP Ultra-Fast Broadband Available
Property Details
- Property type: Barn Conversion
- Price Per Sq Foot: £370
- Approx Sq Feet: 1,554 sqft
- Property Age Bracket: New Build
- Council Tax Band: D
Floorplans
Outside Spaces
Garden
Parking Spaces
Car port
Capacity: 2
Driveway
Capacity: 2
Location
Properties you may like
By Finest Properties, Cumbria
