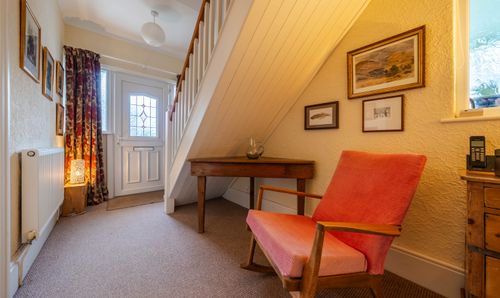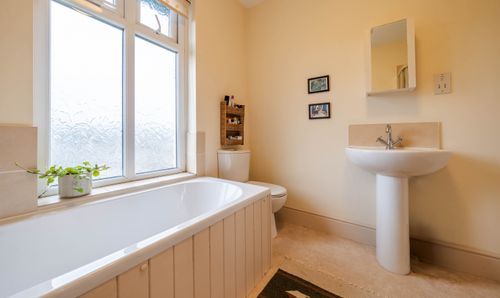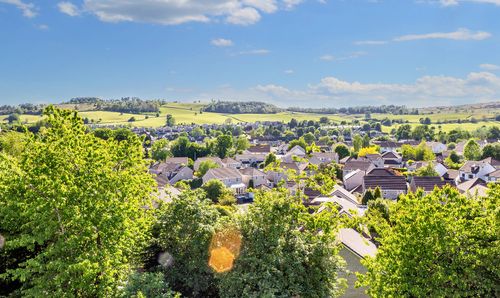3 Bedroom Detached House, 176 Burneside Road, Kendal
176 Burneside Road, Kendal

THW Estate Agents
112 Stricklandgate, Kendal
Description
This charming detached property is beautifully positioned in a desirable location, offering both peace and privacy while remaining within easy reach of town amenities. With its elegant style and generous proportions, this home provides a perfect balance of comfort and practicality, making it an ideal choice for families or those seeking extra living space. The property enjoys superb road links to the Lake District National Park and the M6 motorway, as well as unbeatable access to scenic local walks, offering the best of both town and country living.
Inside, the main house features a stunning, light-filled sitting room, complete with a cosy log burner, creating a welcoming atmosphere for relaxation. The substantial kitchen diner is equally inviting, offering a perfect space for cooking, dining, and entertaining, with second log burner for added cosiness. A spectacular view looks out towards Cunswick Scar. Upstairs, three beautifully appointed bedrooms provide plenty of room for rest and rejuvenation, while the family bathroom, featuring a luxurious four-piece suite, caters to the needs of the household.
The lower ground floor hosts a fully converted, self-contained annex, which adds tremendous versatility to the home. This annex includes a spacious fourth bedroom and a stylish three-piece bathroom, making it an ideal space for guests, older children, or even as a private office or rental opportunity.
Outside, the property features a driveway with space for one vehicle, providing convenient off-road parking. To the side of the house, a bike shed offers additional storage, ideal for outdoor enthusiasts. The beautifully landscaped gardens to the front and rear are thoughtfully designed with herbaceous plants, as well as various fruit and vegetable plants, adding both charm and practicality to the outdoor space.
EPC - D, Council tax - E
EPC Rating: D
Key Features
- A charming detached residence with a self-contained annex
- Fully converted lower ground floor annex
- Light and airy sitting room with log burner and stunning bay window
- Spacious kitchen diner with log burner and great views to the rear
- Three charming bedrooms on the first floor, with an additional fourth bedroom located in the separate annex on the lower ground floor
- A stylish four piece suite on the first floor, and a sleek three piece suite in the annex
- Exquisite front and rear gardens, beautifully landscaped with an array of herbaceous plants, as well as fruit and vegetable's, with added driveway parking
- Exceptional access to town amenities
- Unrivalled access to scenic walks
- Prime road links to the Lake District National Park & M6 motorway
Property Details
- Property type: House
- Plot Sq Feet: 3,595 sqft
- Council Tax Band: E
Rooms
GROUND FLOOR
FIRST FLOOR
IDENTIFICATION CHECKS
Should a purchaser(s) have an offer accepted on a property marketed by THW Estate Agents they will need to undertake an identification check. This is done to meet our obligation under Anti Money Laundering Regulations (AML) and is a legal requirement. We use a specialist third party service to verify your identity. The cost of these checks is £43.20 inc. VAT per buyer, which is paid in advance, when an offer is agreed and prior to a sales memorandum being issued. This charge is non-refundable.
EPC RATING D
SERVICES
Mains electric, mains gas, mains water, mains drainage
COUNCIL TAX:BAND E
TENURE:FREEHOLD
DIRECTIONS
From Kendal town centre follow Windermere Road to the traffic lights turning right onto Burneside Road. Pass the Magistrates court on the right continuing under the railway bridge and up the hill. Number 176 can be found on the left at the top of the hill. WHAT3WORDS:tint.fevered.monday
Floorplans
Outside Spaces
Garden
Charming landscaped garden to the rear with a paved patio seating area which over looks the garden, a well kept lawn which is surrounded by planted beds and it also has a pond set in the corner. Another seating area can be found to the left of the garden which also has space for garden furniture as well. To the right of the property there is a secure bike shed that accommodates two bikes and allows access to the wood store and back garden. At the front there is a gravelled drive leading to the front door. A substantial planted bed is bordered by the gravelled drive and pathway leading to the front door.
View PhotosParking Spaces
Driveway
Capacity: 1
Location
From Kendal town centre follow Windermere Road to the traffic lights turning right onto Burneside Road. Pass the Magistrates court on the right continuing under the railway bridge and up the hill. Number 176 can be found on the left at the top of the hill. WHAT3WORDS:tint.fevered.monday
Properties you may like
By THW Estate Agents









































































