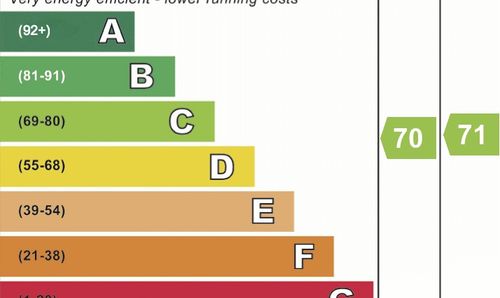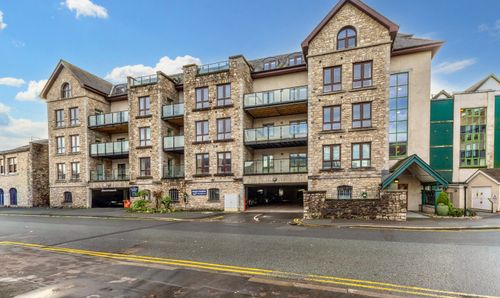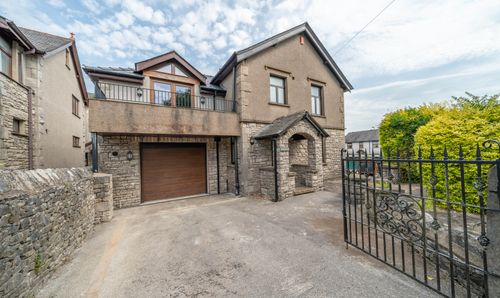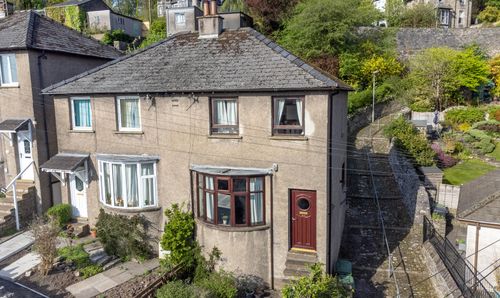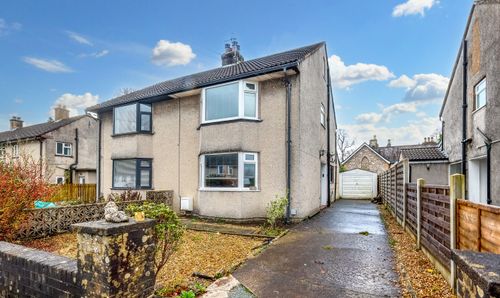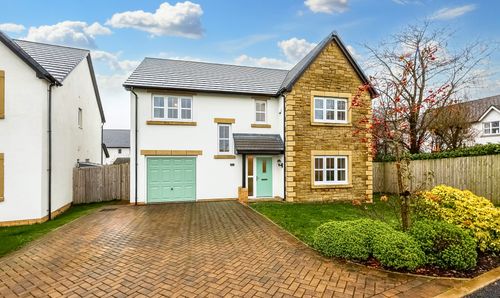2 Bedroom Apartment, Apartment 61 Wainwright Court Webb View
Apartment 61 Wainwright Court Webb View

THW Estate Agents
112 Stricklandgate, Kendal
Description
A well proportioned third floor apartment pleasantly located within the market town of Kendal and forming part of an assisted living development by McCarthy and Stone which has a qualified care team on site 24 hours a day. Close to all local amenities within the town and easy access to local transport.
Nestled on the third floor of this sought-after assisted living development, this apartment offers a comfortable and convenient lifestyle. The accommodation comprises a sitting room with access to a balcony, perfect for enjoying the fresh air. The fully fitted kitchen includes integrated appliances with a fridge, freezer, oven and microwave. The two bedrooms offer versatility with one currently utilised as a dining room. The walk-in wet room with W.C., wash hand basin, and shower adds ease of use, ensuring modern comforts are met and there is an additional cloakroom.
Step outside onto the balcony and appreciate the views to the rear of the property. The outside space allows for potted plants and comfortable seating, creating a space of relaxation right at home. Residents have the option for allocated parking with an additional fee, ensuring convenience and peace of mind in this bustling city environment. Whether you're enjoying your morning coffee in the fresh air or unwinding after a busy day, the balcony provides the perfect space to relax. Don't miss the opportunity to make this property your new home and experience the harmonious blend of modern living comforts and the tranquillity of the outdoors.
EPC Rating: C
Key Features
- Third floor apartment
- Only a short walk into the town centre
- Sitting room with balcony access that has plenty of space for seating
- Part of an assisted living development which has a qualified care team on site 24 hours a day
- Fully fitted kitchen with integrated appliances
- Easy access to local amenities
- Two bedrooms with one currently being used as a dining room
- Road links to the M6 Motorway and the Lake District National Park
- Walk in wet room with W.C., wash hand basin, shower and a separate cloakroom
- Parking available and an additional fee an allocated space
Property Details
- Property type: Apartment
- Price Per Sq Foot: £372
- Approx Sq Feet: 861 sqft
- Plot Sq Feet: 21,840 sqft
- Council Tax Band: C
- Tenure: Leasehold
- Lease Expiry: -
- Ground Rent:
- Service Charge: Not Specified
Rooms
CLOAKROOM
IDENTIFICATION CHECKS
Should a purchaser(s) have an offer accepted on a property marketed by THW Estate Agents they will need to undertake an identification check. This is done to meet our obligation under Anti Money Laundering Regulations (AML) and is a legal requirement. We use a specialist third party service to verify your identity. The cost of these checks is £43.20 inc. VAT per buyer, which is paid in advance, when an offer is agreed and prior to a sales memorandum being issued. This charge is non-refundable.
SERVICES
Mains electric, mains water, mains drainage
Floorplans
Outside Spaces
Balcony
Balcony access from the sitting room with view out to the rear and ample space for potted plants and seating.
View PhotosParking Spaces
Off street
Capacity: 1
Additional fee for allocated parking.
Location
From our Kendal office proceed along the A5284 Windermere Road turning right at the traffic lights onto Burneside Road and take the second right turn in to Webb View to find the Wainwright Court development ahead. WHAT3WORDS:///stopwatch.suspect.bronzer
Properties you may like
By THW Estate Agents





































