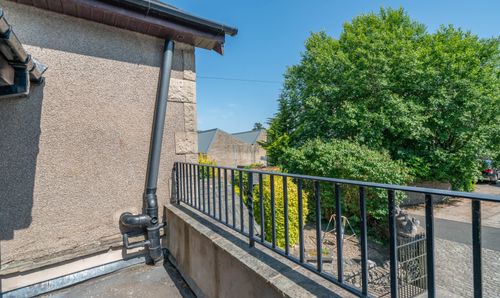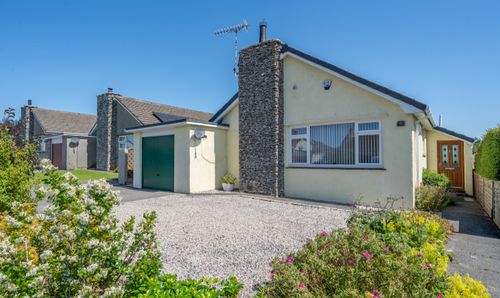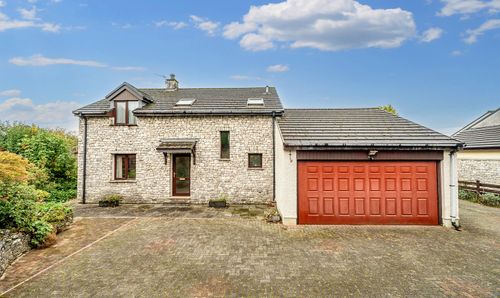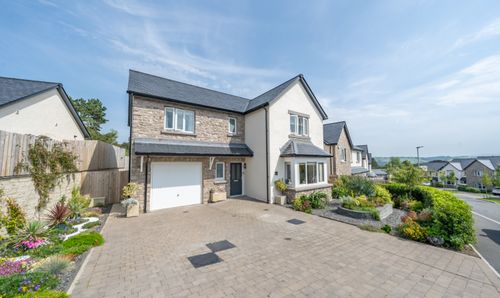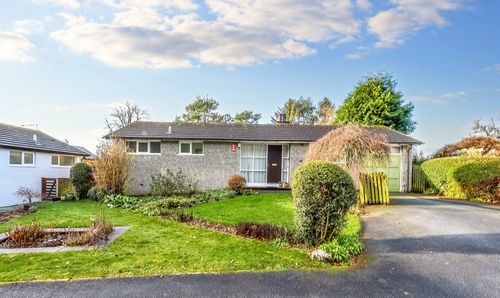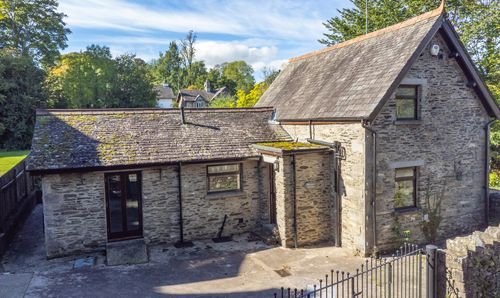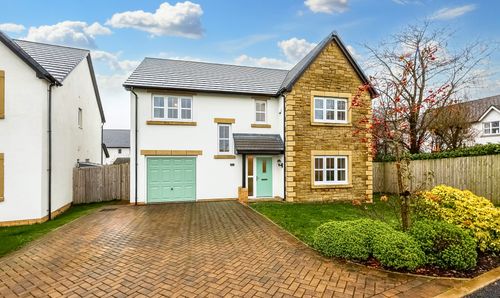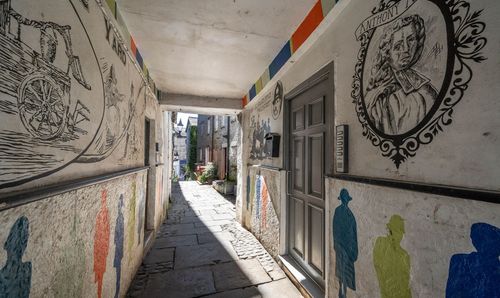4 Bedroom Detached House, Sunnydale, Yard 143, Stricklandgate, Kendal
Sunnydale, Yard 143, Stricklandgate, Kendal

THW Estate Agents
112 Stricklandgate, Kendal
Description
A well proportioned detached family home with plenty of potential tucked away down one of Kendal’s historic yards. The property is within easy reach of the amenities on offer in the market town, public transport services and convenient for links to the M6 and the Lake District National Park.
Located in the heart of Kendal, this impressive 4-bedroom detached house offers a perfect blend of privacy and spacious living. As you step inside, three reception rooms on the ground floor cater to all your needs, featuring a sitting room, lounge, and dining room which leads to a well-appointed kitchen. The ground floor also has to offer a gym room, play room and a shower room.
Upstairs, four double bedrooms await, with the main bedroom boasting an en-suite, dressing area, and balcony access which looks out to the front views. A family bathroom can also be found on the first floor which caters for the other three bedrooms. Additionally, two attic rooms offer plentiful storage options or could even be used for potential office space if needed.
Outside, the property's extensive gardens open up to a world of outdoor possibilities. The front area features well-established hedges and gravelled features, providing an ideal setting for garden furniture. Towards the rear, an enclosed garden offers a mix of paved patio and artificial lawn, creating a versatile space for various outdoor activities. A substantial lawn at the side of the property allows for additional outdoor enjoyment, connecting seamlessly to the outbuildings which include impressive workshops and storage solutions. These additional outbuildings could easily be turned into something even more impressive with the right eye for detail.
With garage parking available for one vehicle and driveway parking accommodating two vehicles, this property ensures that both practicality and comfort are seamlessly integrated into every-day living.
EPC Rating: D
Key Features
- Detached family home with substantial grounds
- Located in the heart of Kendal
- Three reception rooms on the ground floor with a sitting room, lounge and dining room
- Two attic rooms available with plenty of storage
- Fitted kitchen which is accessed via the dining room
- Playroom and gym room located on the ground floor
- Four double bedrooms with the main bedroom having an en-suite, dressing area and balcony access
- Impressive gardens with a detached workshop and outbuildings
- Shower room on the ground floor and a family bathroom on the first floor
- Garage parking and driveway parking
Property Details
- Property type: House
- Property style: Detached
- Price Per Sq Foot: £207
- Approx Sq Feet: 3,141 sqft
- Property Age Bracket: 1910 - 1940
- Council Tax Band: C
Rooms
GROUND FLOOR
ENTRANCE HALL
4.00m x 1.95m
BATHROOM
2.31m x 0.85m
GYM ROOM
3.55m x 2.50m
FIRST FLOOR
LANDING
2.50m x 2.02m
SECOND FLOOR
ATTIC ROOM
1.89m x 1.69m
ATTIC ROOM
3.64m x 3.24m
IDENTIFICATION CHECKS
Should a purchaser(s) have an offer accepted on a property marketed by THW Estate Agents they will need to undertake an identification check. This is done to meet our obligation under Anti Money Laundering Regulations (AML) and is a legal requirement. We use a specialist third party service to verify your identity. The cost of these checks is £43.20 inc. VAT per buyer, which is paid in advance, when an offer is agreed and prior to a sales memorandum being issued. This charge is non-refundable.
SERVICES
Mains electric, mains gas, mains water, mains drainage
Floorplans
Outside Spaces
Garden
This property has extensive gardens with plenty of opportunity. To the front next to the driveway parking there is a paved area which has gravelled features with well established hedges and space for garden furniture. To the very rear there is an enclosed garden which is part paved patio and part artificial lawn which caters for outdoor activities. To the side of the property is a substantial lawn which has access to outbuildings which include impressive workshops and ample storage solutions.
View PhotosParking Spaces
Location
From our Kendal office walk towards Windermere Road and cross at the traffic lights. Turn right down Yard 143 which is situated between the old Sawyers Arms and Hall & Smith dentist. Sunnydale can be found on the left. WHAT3WORDS:///salsa.credit.tinsel
Properties you may like
By THW Estate Agents



































































