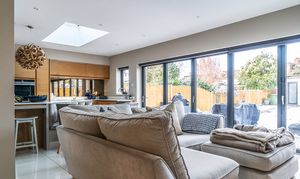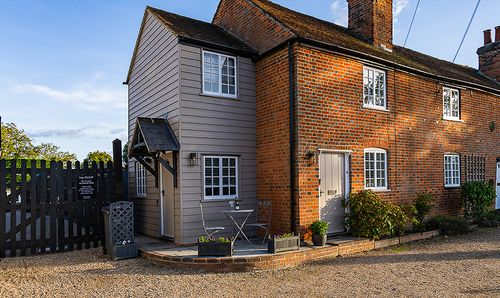3 Bedroom Semi Detached House, Springfield Gardens, Upminster, RM14
Springfield Gardens, Upminster, RM14
Description
Extended and refurbished to an exceptionally high standard, this spacious and well appointed house is in a superb location within a few minutes walk of Upminster High Street, with it's wide variety of shops, restaurants and cafe's etc but also within the catchment area of the excellent schools in the area including Coopers Coborn and others.
The Coopers' Company & Coborn School has been awarded the accolade of being the highest performing comprehensive school in London and the fifth highest performing comprehensive school in the UK.
This house is so strong on many features but things of note are:
😀 outdoor annex, can be used for a home office or guest accommodation, with it's out WC and kitchen area, along with dishwasher (has to be seen!)
😀 designer kitchen (David Barham) for the most fabulous entertaining & family fun - more ovens & appliances than you dream of! With underfloor heating
😀 newly decorated front reception with O&L wallpaper feature wall
😀 a huge amount of storage
😀 Owner's Comment "We love the area as it has a strong community, we have long standing neighbours who care and the Coronation Street Party is already being planned"
EPC Rating: D
Key Features
- High Spec Outdoor Annex
- Designer Kitchen Family Room
Property Details
- Property type: House
- Approx Sq Feet: 1,943 sqft
- Plot Sq Feet: 3,875 sqft
- Property Age Bracket: 1910 - 1940
- Council Tax Band: F
Rooms
Family Kitchen & Living Area
All in one family living area, designer kitchen with breakfast bar as well as bench seat & chairs. TV area and lounge for relaxed family time, as well as dining area with fireplace - the perfect room for family time and socializing. Has a full range of appliances as well as underfloor heating.
View Family Kitchen & Living Area PhotosMaster Bedroom
Bright and sunny front bedroom with a huge amount of storage
View Master Bedroom PhotosBedroom Two
Spacious rear bedroom with extra side front elevation window for extra light. Plenty of storage
View Bedroom Two PhotosBedroom Three
Custom fitted bedroom with masses of storage, double bed and desk area
View Bedroom Three PhotosBedroom Four
Perfect spare bedroom as can fit a double or extra study or baby's room
View Bedroom Four PhotosFamily Bathroom
Huge family bathroom with walk in shower and elegant freestanding bath, with underfloor heating
View Family Bathroom PhotosOutdoor Annex (office or guest suite)
High spec outdoor space with beautifully fitted cupboards for office use or guest accommodation, along with kitchen area (dishwasher too) and WC. Has heating and air conditioning.
View Outdoor Annex (office or guest suite) PhotosDownstairs Shower Room & WC
Useful shower within the downstairs toilet.
Floorplans
Outside Spaces
Parking Spaces
Off street
Capacity: 2
At least two off street car parking spaces
Location
Families move to Upminster for a gentler pace of life, parks and open green spaces, good schools, an easy commute both by train and the Underground (Fenchurch Station in 20 mins), and Thirties houses that are adaptable to modern family life.
Properties you may like
By Chalmers Agency



















































