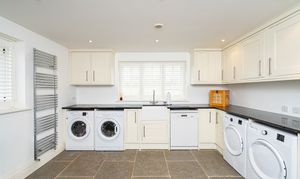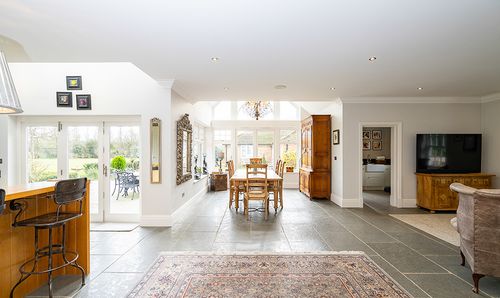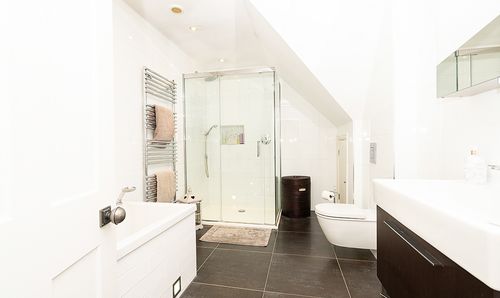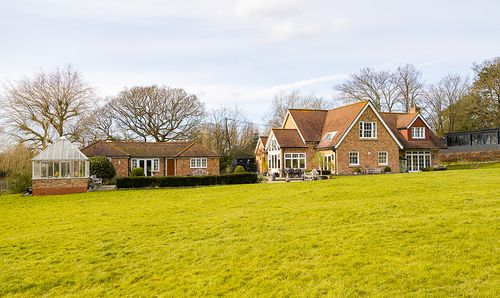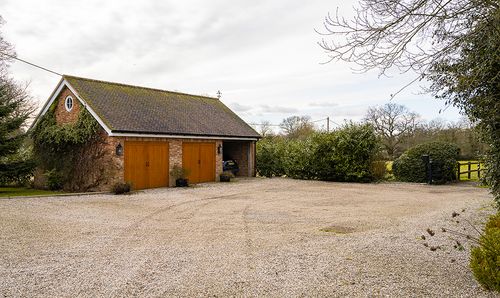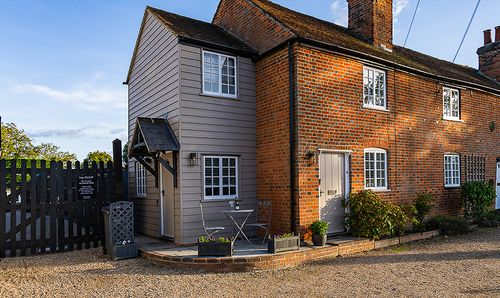Book a Viewing
To book a viewing for this property, please call Chalmers Agency, on 01277 840917.
To book a viewing for this property, please call Chalmers Agency, on 01277 840917.
4 Bedroom Detached House, Stock Road, Stock, CM4
Stock Road, Stock, CM4

Chalmers Agency
38 High Street, Stock
Description
Willow Brook is a rare find in Essex - it has a semi-rural feel, completely hidden away and so peaceful and quiet, but within minutes of Stock Village and ten minute’s drive to either Billericay or Ingatestone train station (25 mins direct to London).
It is perfect for families looking for a different way of living to the normal world filled with electronic devices, distractions and noise - Willow Brook is about enjoying all that the natural world has to offer, the fun of running about with bare feet in the grass, playing rounders with family and friends in the summer, barbeques watching the sun go down and much much more wholesome fun, which can sometimes be lacking in our busy worlds. The changing seasons can be viewed easily from every window.
Built by its current owners in 2012, it is obvious to see the care and attention to detail they have put into the house and garden. Finished to a high specification it includes underfloor heating through both floors to the main house, a concrete floor between the ground and first floor, to reduce noise. Beautiful limestone floors throughout the ground floor, with engineered oak floors upstairs. With a Sonos sound system throughout the main house, outbuilding and patio area.
The accommodation spreads over the main house, the annexe/outbuilding (easily used for many purposes) and the potential to change the barn’s use with the appropriate planning permission.
Team Chalmers love Willow Brook for its laid back elegance, warm welcoming feel and the fact that you feel you are away from the hustle and bustle of life.
EPC Rating: C
Virtual Tour
Key Features
- Rare semi-rural estate with over 7,000 sq ft of buildings (Main house, outbuilding, garaging & large barn)
- Seven acres of beautiful garden and land within minutes of Stock village
- Private and secluded location
- Built by current owners in 2012 to a high specification
- Huge kitchen, dining, living area - hub of the home with stunning views
- Ensuites to every bedroom
- Underfloor heating on both floors of main house and also in the outbuilding
- Flexible accomodation, multi generational, potential for expansion (STPP)
- Large barn currently used for vehicle storage, a workshop, a gym and a party barn (potential for flexible accommodation STPP)
Property Details
- Property type: House
- Property Age Bracket: 2010s
- Council Tax Band: G
Rooms
Hallway
6.98m x 3.30m
Enter through a beautiful Mumford & Wood front door into a light welcoming space, limestone floor
View Hallway PhotosKitchen/Diner/Snug
11.89m x 10.69m
The kitchen, the hub of the home, has an open layout and features a three-oven Aga (with electric module), with underfloor heating installed throughout. A tv snug area that combines space and comfort, creating a warm and inviting atmosphere. You'll enjoy three rooms in one magnificent space, perfect for entertaining.
View Kitchen/Diner/Snug PhotosBoot Room
2.64m x 2.96m
The boot room is the perfect spot for wiping your dog's paws and conveniently storing your outerwear.
View Boot Room PhotosDrawing Room
7.02m x 5.42m
Discover the perfect blend of comfort and style in this bright and inviting drawing room! It's designed for those chilly winter nights by the fire, yet it effortlessly transforms to embrace the warmth of summer sunlight. Experience year-round charm!
View Drawing Room PhotosStudy
3.97m x 3.18m
This is an exceptionally well-suited study space, featuring ample natural light, and a quiet atmosphere conducive to focus.
View Study PhotosLanding
1.15m x 6.88m
A spacious landing bathed in natural light, with the warm sun pouring in through large windows, creating an inviting and cheerful atmosphere.
View Landing PhotosBedroom One
8.10m x 4.31m
Experience the breathtaking views from the master suite, complete with a separate dressing area and an expansive ensuite.
View Bedroom One PhotosBedroom One Ensuite
2.42m x 3.75m
Large ensuite with bath, walk-in shower, wc and large basin with built in storage. Small undereaves cupboard. Heated towel rail.
View Bedroom One Ensuite PhotosBedroom One Dressing Room
3.76m x 3.42m
Fully fitted dressing room with both shelving and drawer units, small window to side elevation with shutters.
Bedroom Two
3.50m x 4.28m
This is a lovely bedroom with a view of the front of the property, featuring a large ensuite bathroom.
View Bedroom Two PhotosBedroom Two Ensuite
1.90m x 2.49m
Fully fitted ensuite with bath (shower over) wc and basin, along with fitted units and heated towel rail.
View Bedroom Two Ensuite PhotosBedroom Three
3.54m x 5.46m
Another spacious bedroom with a double window view to the front of the property, including an ensuite. Fitted wardrobes along one wall, with fitted drawer units and shelves.
View Bedroom Three PhotosBedroom Three Ensuite
1.82m x 2.51m
Fully fitted ensuite, bath with shower over, wc and basin with fitted units and heated towel rail.
View Bedroom Three Ensuite PhotosBedroom Four
3.61m x 4.03m
Bedroom four is facing the garden and features a well-sized ensuite bathroom.
View Bedroom Four PhotosBedroom Four Ensuite
2.55m x 1.18m
Large walk-in shower with wc and basin, window to side aspect.
View Bedroom Four Ensuite PhotosUtility Room (Outbuilding)
4.09m x 3.85m
A spacious utility room accommodating double machines: one for the dogs and one for the family, easily accessed from the main house's back door. Large storage cupboard.
View Utility Room (Outbuilding) PhotosGames Room (Outbuilding)
3.85m x 8.09m
Welcome to the ultimate games room, perfect for hosting an unforgettable game night! You'll love the handy kitchen area, where you can whip up tasty snacks and refreshing drinks to keep the fun going all evening. There is back door access as well as french doors opening opening onto the patio, entertaining space.
View Games Room (Outbuilding) PhotosStore Room (Outbuilding)
4.86m x 3.85m
Another large room, currently housing a large Winetek storage fridge, sports equipment and much more!
Gym/Study (Outbuiding)
3.94m x 3.49m
Could potentially be an extra bedroom as well as gym or study.
Bathroom (Outbuilding)
1.89m x 2.42m
Shower room with wc and basin.
Outside WC (Outbuilding)
1.89m x 1.28m
Useful "Gardeners" toilet - you wont have to put your muddy boots all around the rest of the house.
Barn
With an overall footprint of 2063 sq ft, the barn is divided into three sections: Machinery Room, Workshop & Party/Gym area.
View Barn PhotosFloorplans
Outside Spaces
Garden
Surrounded by seven acres of land, Willow Brook's crowning glory is it's garden and land, enabling the owners to live a semi-rural life and all the enjoyment that brings. Whether it is dogs or horses, or another choice of animal, you can feed your need for peace and tranquility and the joy that nature brings. The current owners have spent many hours caring for the garden and land, there is a plentiful vegtable plot, along with beautiful Hartley Botanic Greenhouse. There are David Austin roses around the garden too, and as Spring begins, the house and garden are showing their true beauty. Selection of photos showing various stages of the year.
View PhotosParking Spaces
Garage
Capacity: 3
This large garage has space for three vehicles (two with garage doors, one open car port) along with a convenient loft storage area. The driveway is expansive and there is additional covered parking in the barn.
View PhotosLocation
Stock is a picturesque and charming rural village located in the county of Essex. Nestled amidst rolling green fields and surrounded by idyllic countryside, it exudes a timeless beauty that captivates visitors and residents alike, encouraging country walks and visits to local places of interest. With a population of around 2000, this friendly community embodies the quintessential English village spirit. The heart of Stock is its historic High Street, lined with traditional timber-framed buildings that have stood for centuries. The architecture reflects the village's rich heritage, offering a glimpse into its past. The village enjoys many events throughout the year - the Stock Flower Festival, Christmas Fayre, Windmill openings, street parties for national celebrations. The Tour of Britain cycle race recently visited the village as part of its route. The pubs and restaurants often hold special evenings with live music and quiz nights. "When you buy in Stock, you are buying much more than bricks & mortar" Ten minutes from Billericay or Ingatestone Rail Station, or alternatively fifteen minutes from Chelmsford, Stock is perfectly located to enjoy country living with every amenity you need close by. The A12 is five minutes from the village centre. Stock has four amazing pub restaurants, Greenwoods Spa & Hotel, along with a cafe/bistro, award winning hairdresser and florist (with school for floristry lessons), two village shops, library and several churches. Villagers enjoy the many social and sports clubs and there is a strong sense of community. There is Crondon Park Golf Club on the edge of the village that is also a wedding venue. Stock has its own doctors’ surgery which has a pharmacy inside. It is on the number 300 Bus Route which takes you quickly to either Billericay, Basildon or Chelmsford. Stock has both a primary and it's very own Ofsted Outstanding Rated Pre-School. Nearby are extremely good primary and senior schools (see our website for more information) in both Chelmsford, Brentwood & Southend.
Properties you may like
By Chalmers Agency

























