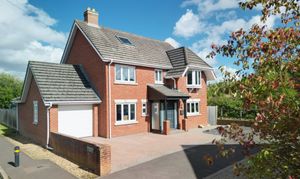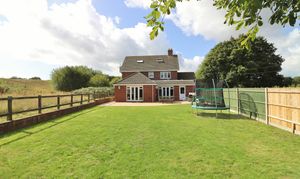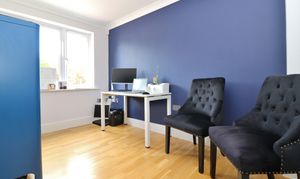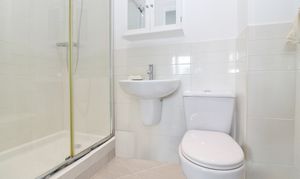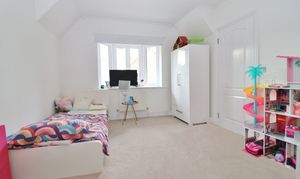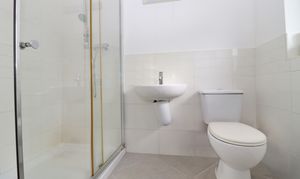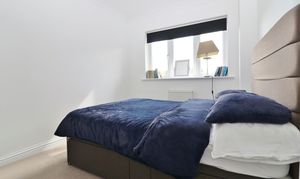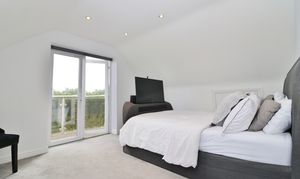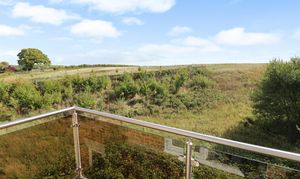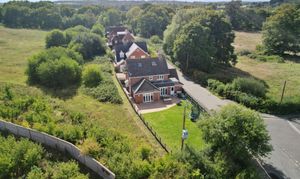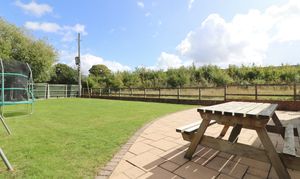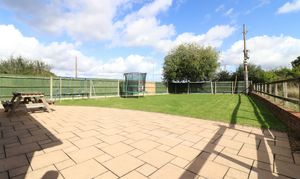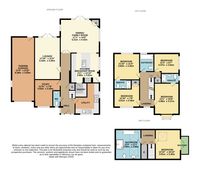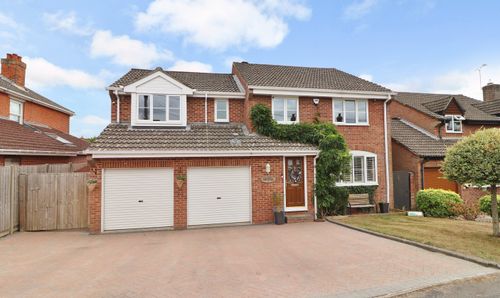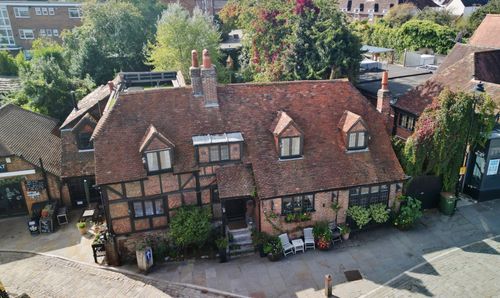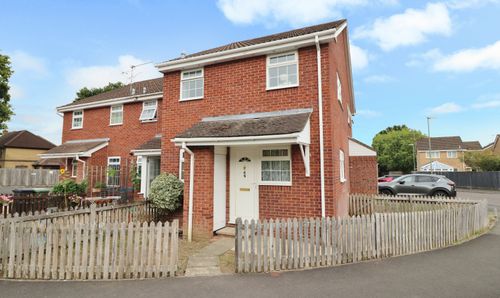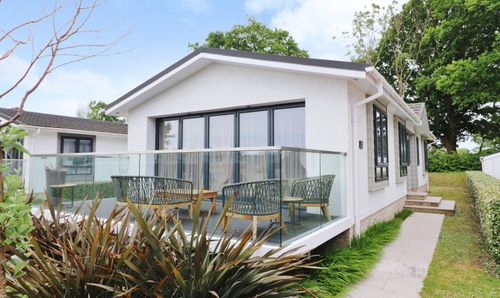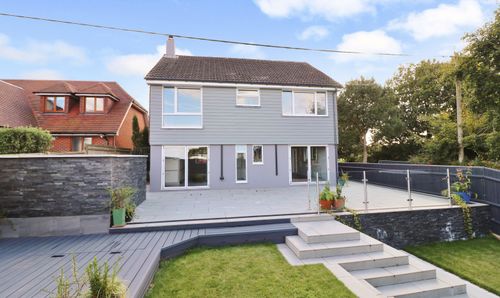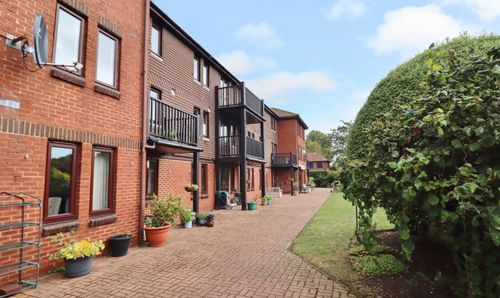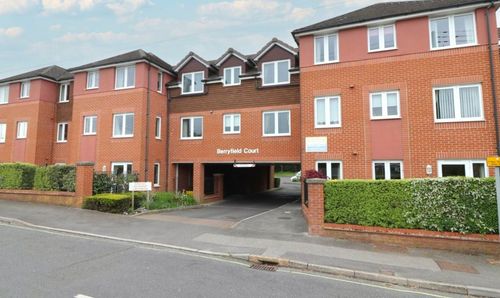Book a Viewing
To book a viewing for this property, please call White and Guard Hedge End, on 01489 779030.
To book a viewing for this property, please call White and Guard Hedge End, on 01489 779030.
5 Bedroom Detached House, Burnetts Lane, West End, SO30
Burnetts Lane, West End, SO30

White and Guard Hedge End
13 St. Johns Centre, Hedge End
Description
INTRODUCTION
Offering beautifully presented accommodation throughout, this five bedroom family home benefits from a landscaped rear garden, driveway parking and a tandem length garage.
The ground floor comprises a wonderful, 28ft, open plan kitchen/dining/family room with French doors to the rear garden, a lounge, study, second kitchen/utility and a WC.
On the first floor there are four, well-proportioned double bedrooms, two with en-suite facilities, and a family bathroom, whilst the impressive master suite is located on the top floor with a balcony overlooking neighbouring countryside, and a large four-piece bathroom.
LOCATION
The property is situated on the outskirts of West End and benefits from being conveniently close to local shops, schools and amenities, including the M27 motorway links.
DIRECTIONS
Upon entering Burnetts Lane from Bubb Lane, follow the road round to the very end where the property can be found on the right hand side.
GROUND FLOOR
The entrance hall has stairs to the first floor, a built-in storage cupboard and doors through to all ground floor rooms, including the WC which has a window to the front.
The heart of the home has to be the beautiful, open plan kitchen/dining/family room which enjoys a triple aspect with French doors opening out to the rear garden and features tiled flooring, spotlights and ceiling speakers throughout.
The kitchen/breakfast room has been fitted with a contemporary range of wall and base units with a central island incorporating a breakfast bar. There is a Range style cooker (included), an integrated oven/grill, fridge/freezer, dishwasher and wine cooler, as well as a walk-in pantry with fitted shelving.
The lounge also has French doors to the rear garden, whilst the study has a window to the front. The second kitchen/utility is a dual aspect room with fitted units, a built-in double oven, five ring gas hob, slimline dishwasher and space for a washing machine and tumble dryer.
FIRST FLOOR
There is a modern family bathroom and four, well-proportioned double bedrooms, two of which benefit from modern en-suite shower rooms, whilst the fourth bedroom has a fitted wardrobe and bedroom five enjoys views to the side.
SECOND FLOOR
The top floor master bedroom has a Velux window and French doors leading onto the balcony, which enjoys wonderful countryside views. The large bathroom comprises a shower cubicle, bath, wash hand basin, WC, heated towel rail and two Velux windows.
OUTSIDE
To the front there is driveway parking and access to the tandem length garage via an electric door. Gated side access leads round to the attractive, landscaped rear garden which enjoys a pleasant outlook over adjacent greenery and has a paved seated area, leaving the rest of the garden laid to lawn.
BROADBAND
Fibre to the cabinet broadband (part-fibre connection) is available with download speeds of up to 76 Mbps and upload speeds of up to 15 Mbps. Information has been provided by the Openreach website.
SERVICES
Gas, water, electricity and mains drainage are connected. Please note that none of the services or appliances have been tested by White & Guard.
EPC Rating: C
Key Features
- FIVE DOUBLE BEDROOMS
- BEAUTIFUL KITCHEN/BREAKFAST ROOM
- SPACIOUS DINING/FAMILY ROOM
- TWO EN-SUITES & TWO BATHROOMS
- BALCONY TO THE MASTER
- COUNTRYSIDE VIEWS
- TANDEM LENGTH GARAGE
- FREEHOLD
- EPC GRADE C
- EASTLEIGH COUNCIL BAND F
Property Details
- Property type: House
- Council Tax Band: F
Floorplans
Outside Spaces
Garden
Parking Spaces
Double garage
Capacity: 2
Driveway
Capacity: 2
Location
Properties you may like
By White and Guard Hedge End
