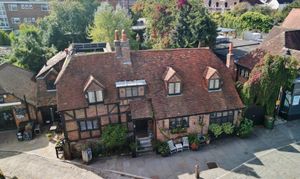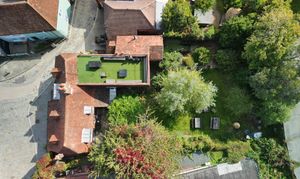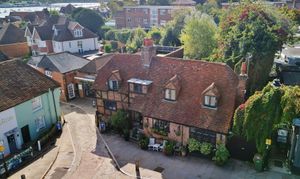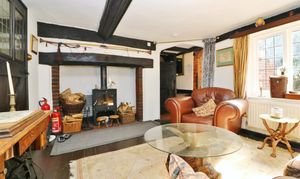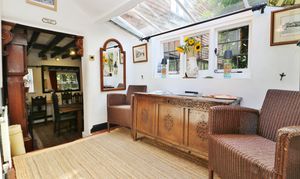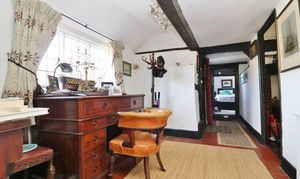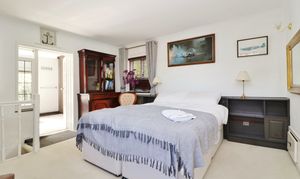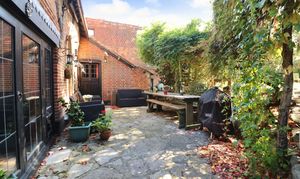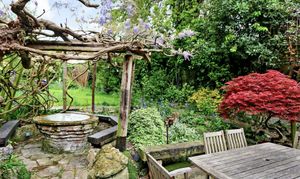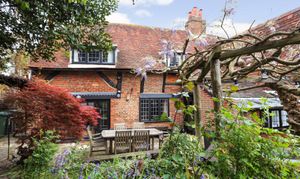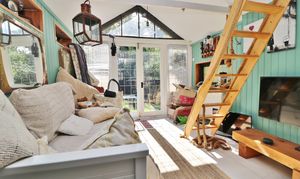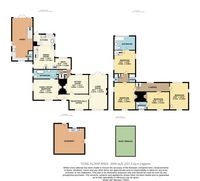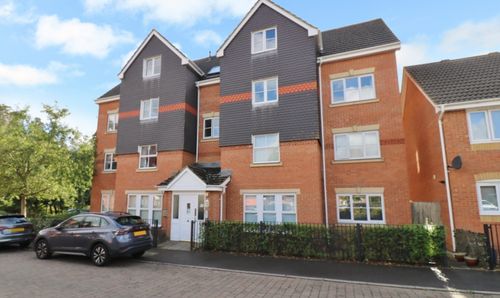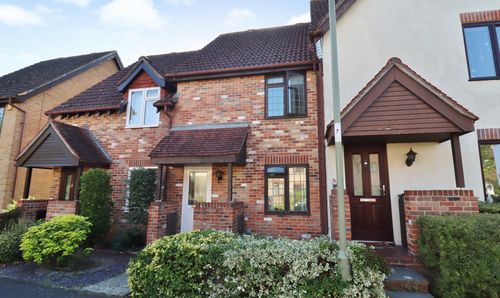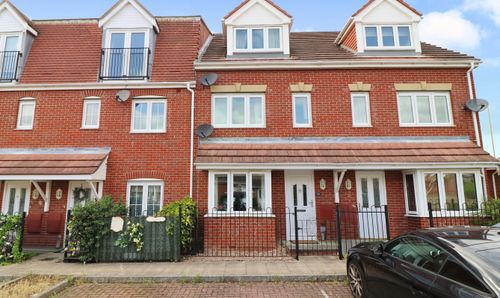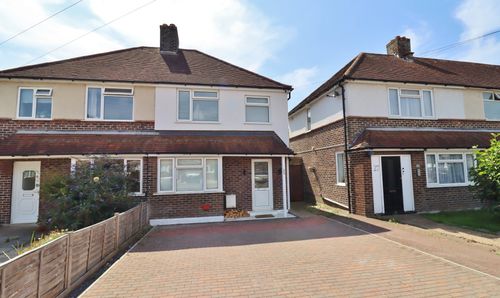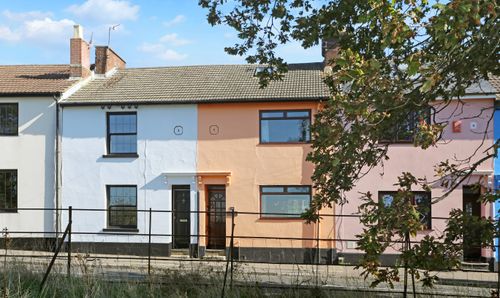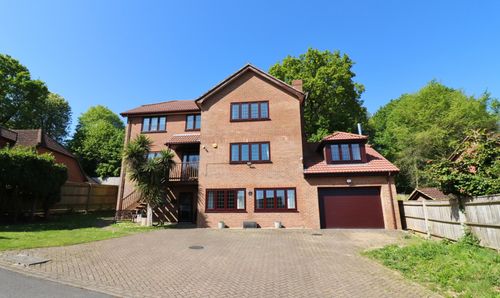Book a Viewing
To book a viewing for this property, please call White and Guard Hedge End, on 01489 779030.
To book a viewing for this property, please call White and Guard Hedge End, on 01489 779030.
5 Bedroom Detached House, The Square, Hamble, SO31
The Square, Hamble, SO31

White and Guard Hedge End
13 St. Johns Centre, Hedge End
Description
INTRODUCTION
Set within the very heart of the village and offered with no forward chain, this unique Grade II listed home comes with a wealth of both charm and character, including original beams throughout, open fireplaces, stripped floorboards, period style bathrooms and a farmhouse style kitchen/dining room.
The property comes with five double bedrooms, four of which are en-suite. The kitchen/dining area seats up to 12 people, with the snug providing an additional seating area with inglenook fireplace and woodburning stove. There is a further wood burner in the downstairs bedroom with the property also featuring a large roof terrace, enjoying spectacular views across the River Hamble.
Attached to the side of the property there is also a self-contained annexe with a mezzanine bedroom, fitted kitchen and shower room.
To the rear, there is an attractive, south facing garden which is laid to lawn with a seating area centred around a well.
LOCATION
The property is conveniently situated in the centre of the village, with a range of shops, pubs and restaurants on its doorstep, as well as Hamble’s three marinas and wonderful riverside walks.
GROUND FLOOR
The charming accommodation offers a dual aspect, 20ft living room with an open fireplace and French doors opening out to the rear garden.
The sitting room features an Inglenook fireplace with a woodburning stove and a window to the rear, whilst the family room/ground floor bedroom also has an Inglenook fireplace and an en-suite bathroom.
There is a snug which overlooks the rear and has steps leading down to the open plan kitchen/dining room, which has windows to the both sides, as well as a window and door to the rear leading out to the garden. The kitchen has been fitted with a range of shaker style wall and base units with a Range style cooker with extractor over, an integrated fridge/freezer and dishwasher.
FIRST FLOOR
The good size master bedroom is a dual aspect room with a large, updated en-suite bathroom. There are three further double bedrooms, two of which benefit from en-suite facilities, with the fourth bedroom enjoying a triple aspect.
ROOF TERRACE
The impressive roof terrace is laid to artificial lawn with fitted bench seating and enjoys wonderful views across the River Hamble and village centre.
ANNEX
The self-contained annex has a fitted kitchen which faces the front of the property with a built-in in oven and hob with extractor over. To the side there is a shower room, whilst the living area has French doors to the rear and stairs leading up to the mezzanine bedroom.
OUTSIDE
The attractive, rear garden enjoys a southerly aspect and has a paved seating area, centred around a well, leaving the rest of the garden mainly laid to lawn with mature borders.
Permit parking is available at an additional cost.
BROADBAND
Fibre to the cabinet broadband (part-fibre connection) is available with download speeds of up to 76 Mbps and upload speeds of up to 15 Mbps. Information has been provided by the Openreach website.
SERVICES
Gas, water, electricity and mains drainage are connected. Please note that none of the services or appliances have been tested by White & Guard.
EPC Rating: F
Key Features
- FOUR/FIVE BEDROOMS
- ONE BEDROOM ANNEX
- FOUR BATHROOMS
- CHARACTER FEATURES
- SOUTH FACING REAR GARDEN
- NO FORWARD CHAIN
- ROOF TERRACE WITH RIVER VIEWS
- FREEHOLD
- EPC - NOT REQUIRED
- EASTLEIGH COUNCIL BAND G
Property Details
- Property type: House
- Council Tax Band: G
Floorplans
Outside Spaces
Rear Garden
Roof Terrace
Location
Properties you may like
By White and Guard Hedge End
