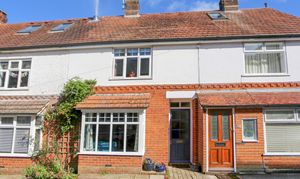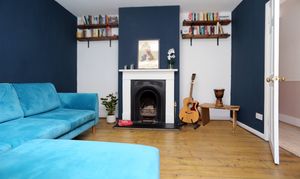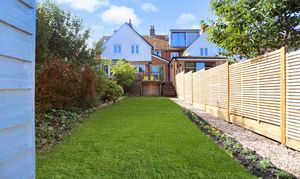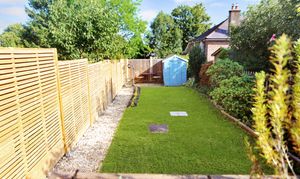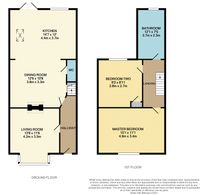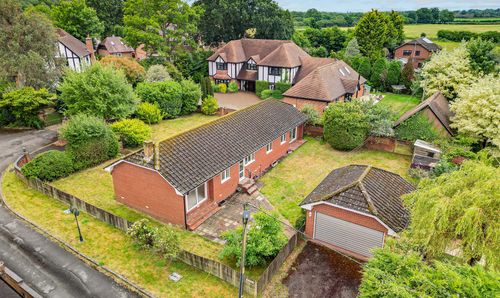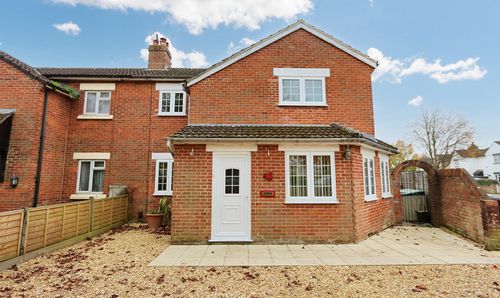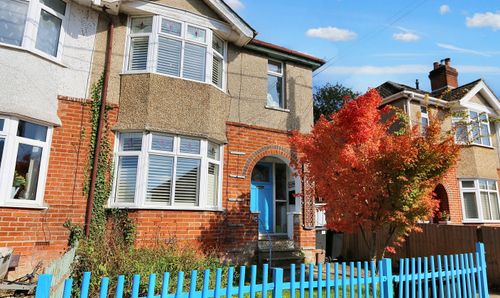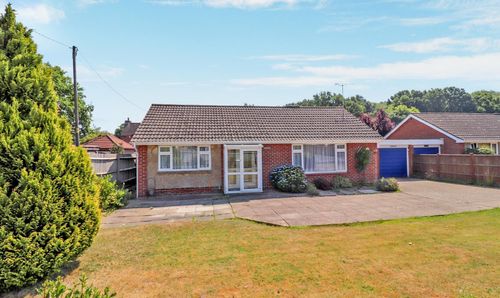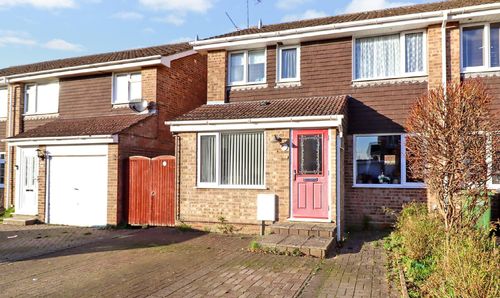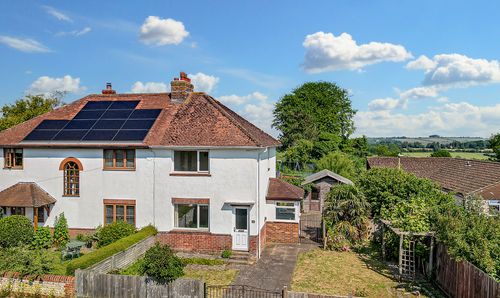Book a Viewing
Online bookings for viewings on this property are currently disabled.
To book a viewing on this property, please call White and Guard Fair Oak, on 02382 022199.
2 Bedroom Terraced House, Hill Rise, Twyford, SO21
Hill Rise, Twyford, SO21

White and Guard Fair Oak
457 Fair Oak Road, Fair Oak
Description
INTRODUCTION
Combining both character and modern living and set within this picturesque village on the edge of the South Downs National Park, this beautiful cottage comes with an attractive garden, countryside views and can also be offered with no forward chain. On the ground floor the house has a well-proportioned sitting room with open fire with a separate dining room that then opens out into a stunning kitchen/breakfast room, that forms part of the extension with a modern cloakroom then completing the ground floor. On the first floor there are then two double bedrooms and large bathroom. To fully appreciate everything that this beautiful cottage has to offer in addition to it’s great location, an early viewing is certainly a must.
LOCATION
The village of Twyford has two excellent pubs, a Post Office, Store, Surgery, Pharmacy and Dentist. The beautiful St Mary’s Church also lies within the heart of the village, as does its Primary School. Twyford is also situated on the River Itchen and is also only three miles from Winchester, which as well as being a beautiful Cathedral City, also has a mainline railway station with all main motorway access links also within easy reach enabling access to Southampton, Portsmouth, Chichester, Guildford and London.
INSIDE
Upon entering the property, you are welcomed by the spacious entrance hall which has been laid to wood effect laminate flooring with oak doors leading to all principal rooms and stairs to the first floor at one end. A door to one side leads through to the wonderful spacious living room with large square bay window to the front aspect, original feature fireplace to one wall and treated hard wood flooring, all of which give this room its character, there is plenty of space for freestanding furniture, with the room also benefitting from tasteful décor.
To the end of the hall a further oak door leads through to the newly extended, split level, kitchen/dining room, a truly stunning room. The dining room has been laid to oak effect laminate flooring and offers a beautiful original fireplace with tile surround to one wall, spot lighting, discreet wall mounted space saving radiator, under stairs storage with plenty of space for a large dining table and chairs as well as further freestanding furniture. A door to one side of the room leads through to the ground floor cloakroom which is tiled and fitted with a modern counter top wash hand basin set on wooden vanity unit and low level WC. An opening to one end then leads you through to the kitchen area via the solid oak step, again a beautiful room with French doors and a large double glazed window to the rear, there is also an additional skylight offering plenty of natural light.
The kitchen itself has been fitted with a range of Shaker style wall and base units with cupboards and drawers under and white Quartz work surfaces, there is also the addition of a central island/breakfast bar with laminate oak effect worktop. There is a double range style oven, gas hob with extractor over, dishwasher, fridge freezer and wine cooler, with space and plumbing for a washing machine. The floor has been laid to white porcelain tiles and also benefits from spotlighting and complimentary tiling.
On the first floor landing there are doors leading to all accommodation, the master bedroom is a wonderful large double room with double glazed window to the front aspect and space for freestanding bedroom furniture, the room has also been laid to carpet. Bedroom two is again a good size double room enjoying views over the rear garden, with a built-in wardrobe to one corner and again laid to carpet. The modern family bathroom has an obscured window to the rear and has been fitted with a modern white suite comprising a P-shaped shower bath with glass screen and electric shower over, pedestal wash hand basin and low level WC, there is a heated towel rail to one wall and tiling to all principal areas, with oak effect tiled flooring.
OUTSIDE
There is space to park one vehicle to the front of the property and right of access from the neighbouring property providing pedestrian side access to the rear garden. There is a built raised decked area accessed directly from the French doors in the kitchen, a purpose-built wood store and gravel pathway that leads to the back of the garden which has a paved seating/entertainment area. The garden itself has mainly been laid to lawn, with a shed to one corner offering useful storage and a planted area which is well stocked with a variety of flowers and shrubs.
SERVICES :
Gas, water, electricity and private drainage are connected. Please note that none of the services or appliances have been tested by White & Guard.
Broadband: Superfast Fibre Broadband 55-80 Mbps download speed 14 - 20 Mbps upload speed. This is based on information provided by Openreach.
EPC Rating: D
Key Features
- MID TERRACED COTTAGE
- ATTRACTIVE GARDEN
- BEAUTIFUL FAMILY BATHROOM
- STUNNING KITCHEN/DINING ROOM
- EPC GRADE D
- GROUND FLOOR CLOAKROOM
- WINCHESTER COUNCIL BAND D
- FREEHOLD
Property Details
- Property type: House
- Council Tax Band: D
Floorplans
Location
Properties you may like
By White and Guard Fair Oak
