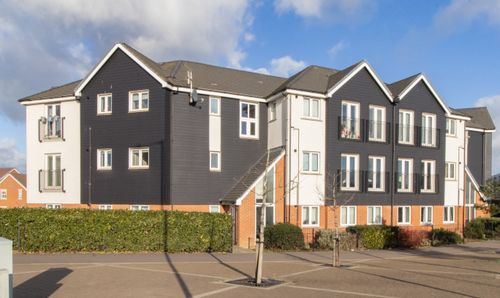Book a Viewing
To book a viewing for this property, please call Miles & Barr, on 01843 231 222.
To book a viewing for this property, please call Miles & Barr, on 01843 231 222.
4 Bedroom Terraced House, Victoria Avenue, Margate, CT9
Victoria Avenue, Margate, CT9

Miles & Barr
155-157 Northdown Road, Cliftonville
Description
Stunning Four-Bedroom Home Over Three Floors in a Prime Location!
Miles & Barr are delighted to present this exceptional four-bedroom home, located on the highly sought-after Victoria Avenue. This property is perfectly positioned, offering easy access to both Cliftonville and Margate, with the peaceful Dane Park just a short stroll away. The vibrant Margate Old Town, known for its eclectic mix of independent shops, cafes, and galleries, is also within walking distance, making this an ideal location for those who enjoy the best of both urban and coastal living.
Upon entering, you'll be greeted by a well-presented hallway leading to a spacious front lounge. At the rear, there’s a stunning dining room that seamlessly connects to a modern, fully equipped kitchen—an excellent space for entertaining or relaxing. The first floor features three generously sized bedrooms, including two doubles and one single, along with a larger-than-usual bathroom complete with a separate shower and bath.
The second floor hosts a further double bedroom, along with additional storage space, offering plenty of room for all your needs. Both the interior and exterior of this home have been meticulously maintained by the current owners, ensuring it is move-in ready and will impress even the most discerning buyers.
Externally, the property is set back from the road, offering privacy and a peaceful retreat. The rear garden is a perfect space for outdoor relaxation or entertaining.
With its close proximity to local parks, the beach, and the cultural attractions of Margate Old Town, this home offers a fantastic opportunity to enjoy a vibrant and convenient lifestyle. We highly recommend a viewing to fully appreciate everything this property has to offer.
Property is brick and block construction and has not had any adaptions for accessibility.
Identification checks
Should a purchaser(s) have an offer accepted on a property marketed by Miles & Barr, they will need to undertake an identification check. This is done to meet our obligation under Anti Money Laundering Regulations (AML) and is a legal requirement. We use a specialist third party service to verify your identity. The cost of these checks is £60 inc. VAT per purchase, which is paid in advance, when an offer is agreed and prior to a sales memorandum being issued. This charge is non-refundable under any circumstances.
Location:
Margate is a fantastic seaside town and contains the areas of Cliftonville, Garlinge, Palm Bay and Westbrook. The energy surrounding Margate is excellent, it holds the likes of a world class Art Gallery, the UK's original pleasure park 'Dreamland', fast Rail links into London and of course not forgetting the stunning sandy beaches and sparkling bays. You are within a 10 minute drive to the neighbouring towns which are Broadstairs, Ramsgate and Birchington. There are also good road links to London via the A299 Thanet Way and M2 Motorway.
EPC Rating: C
Virtual Tour
https://my.matterport.com/show/?m=uwbJ84PjRfrKey Features
- Four spacious bedrooms spread across three floors
- Meticulously maintained throughout, both internally and externally
- Prime location close to Cliftonville, Dane Park, and within walking distance of Margate Old Town
- Excellent transport links, making it easy to explore the surrounding areas
- Move-in ready with no further work needed
Property Details
- Property type: House
- Property style: Terraced
- Price Per Sq Foot: £291
- Approx Sq Feet: 1,201 sqft
- Plot Sq Feet: 1,173 sqft
- Property Age Bracket: Edwardian (1901 - 1910)
- Council Tax Band: B
- Property Ipack: i-PACK
Rooms
Entrance
Door to:
Entrance Hall
Leading to:
Lounge
4.47m x 3.43m
Dining Room
3.73m x 3.51m
Kitchen
3.63m x 2.36m
Cellar
Storage space
First Floor
Leading to:
Bedroom
3.48m x 2.54m
Dressing room/Single bedroom
3.81m x 3.58m
Bedroom
3.51m x 2.49m
Bathroom
3.58m x 2.39m
Second Floor
Leading to:
Bedroom
2.39m x 1.50m
Storage
Floorplans
Outside Spaces
Rear Garden
Parking Spaces
On street
Capacity: N/A
Location
Properties you may like
By Miles & Barr


























