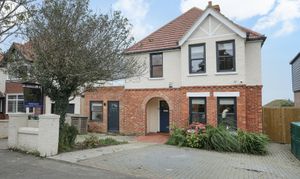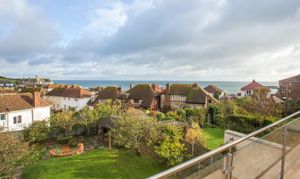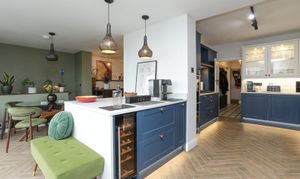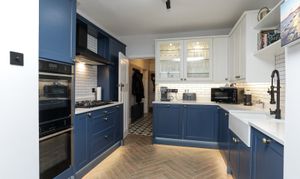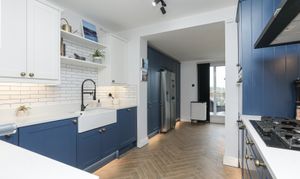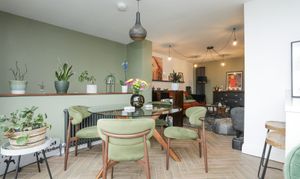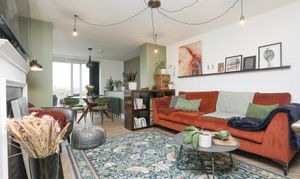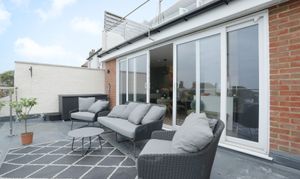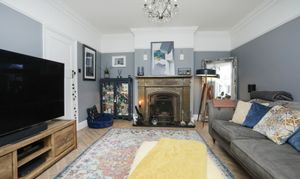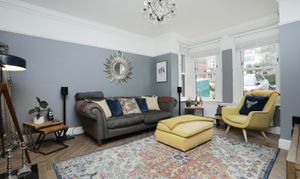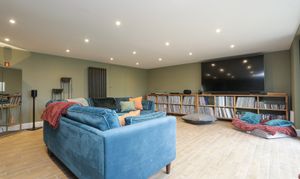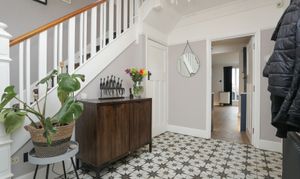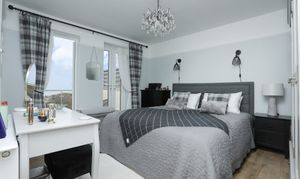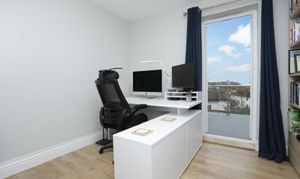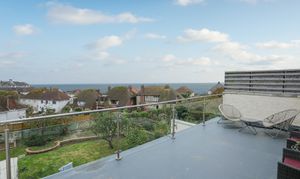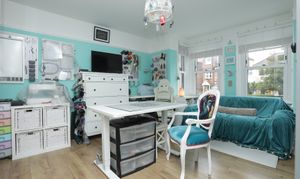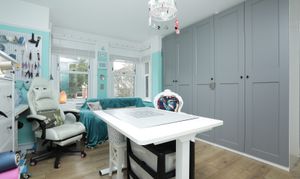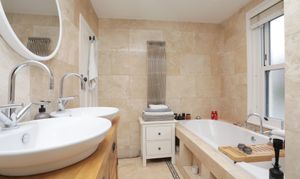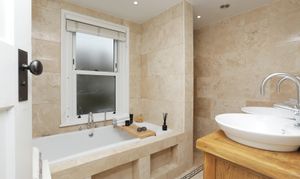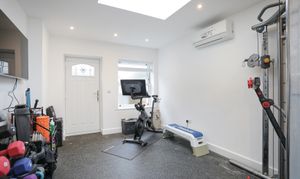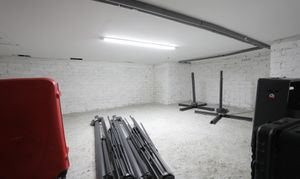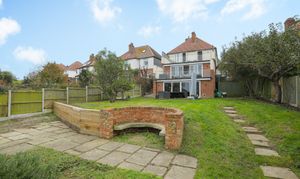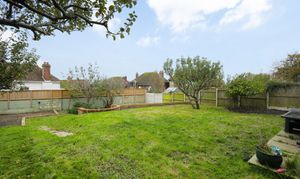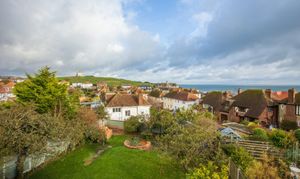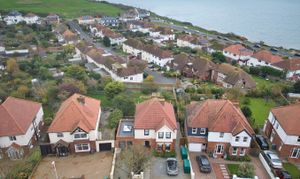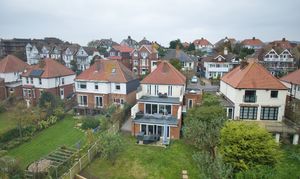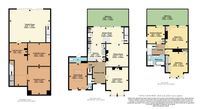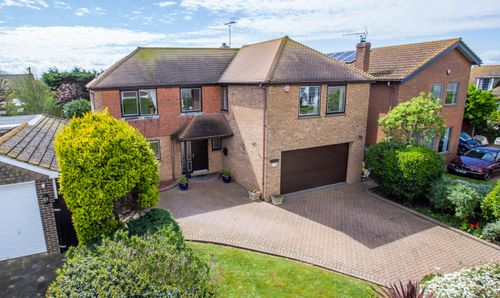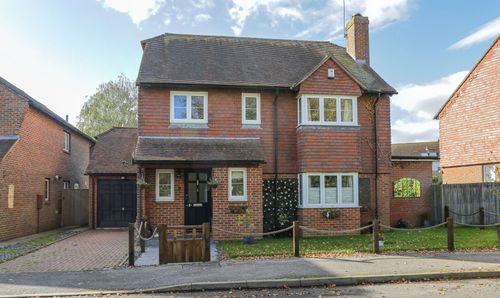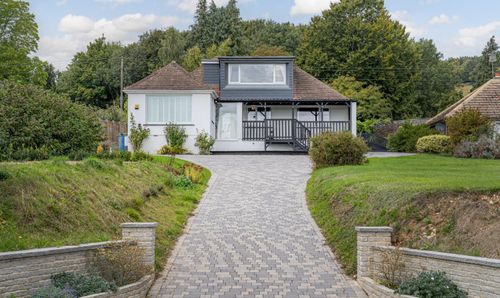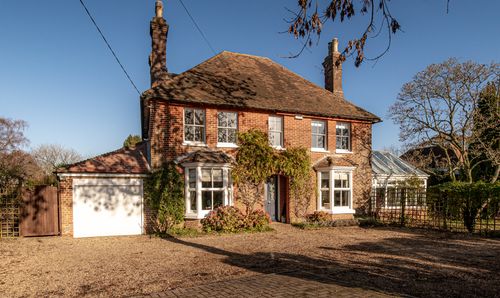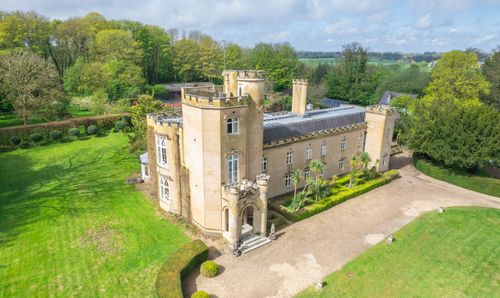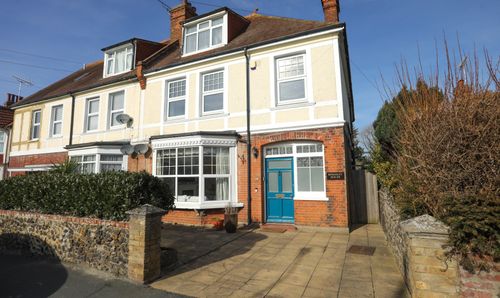3 Bedroom Detached House, Wear Bay Crescent, Folkestone, CT19
Wear Bay Crescent, Folkestone, CT19

Miles & Barr Exclusive Homes
14 Lower Chantry Lane, Canterbury
Description
IMMACULATE PERIOD HOME WITH LARGE GARDEN & PANORAMIC SEAVIEWS!
Guide Price: £800,000 - £850,000.
Nestled within the tranquil surroundings of a quiet tree-lined crescent, this exquisite & versatile three/four bedroom detached house represents the epitome of luxurious coastal living. Finished to a very high standard, this home boasts panoramic sea views from two large balconies accessed off the upper floors, offering a breath-taking backdrop to every-day life. The south-west facing garden, complete with a large lawn and patio seating area, provides the perfect space for al fresco dining and entertaining, while soaking up the natural beauty that surrounds this exceptional residence.
The modern open plan living area is a true highlight, with a brand-new kitchen featuring integrated appliances, merging seamlessly with the cosy lounge & dining space for effortless family gatherings. Additionally, a designated home gym/home office offers the flexibility to cater to individual lifestyle needs plus a separate lounge. Upstairs are three generously proportioned bedrooms, two of which offer direct access to the balcony to enjoy the sunrise over the channel. The current owners have extended to the side to create a potential fourth bedroom with skylight & adjacent WC (which has plumbing for a shower cubicle) - this room is currently being used as a home gym. The lower level features a huge family room connected to the garden via patio doors, ideal for relaxation and entertainment as well as access to the three storage rooms. This property truly encapsulates the essence of coastal living at its finest, promising to elevate every-day living to new heights.
There is no expense spared in this truly one of a kind home; from the new double glazed sash windows & new flooring to the kitchen & bathroom fittings. The versatile rooms over three levels will suit a variety of buyers whilst the views will appeal to all. With the added benefit of being less than half a mile from the Harbour Arm, Beach & Creative Quarter.
The property has brick and block construction and has had no adaptions for accessibility.
Identification checks
Should a purchaser(s) have an offer accepted on a property marketed by Miles & Barr, they will need to undertake an identification check. This is done to meet our obligation under Anti Money Laundering Regulations (AML) and is a legal requirement. We use a specialist third party service to verify your identity. The cost of these checks is £60 inc. VAT per purchase, which is paid in advance, when an offer is agreed and prior to a sales memorandum being issued. This charge is non-refundable under any circumstances.
Location
Awarded Best Place to Live in The South East by The Times 2024; This coastal town is the very model of modern regeneration for shipshape and stylish living. Folkestone has seen much regeneration over the past few years, with much more planned going forward, especially surrounding the town centre and Harbour. Folkestone has a large array of shops, boutiques and restaurants as well as many hotels and tourist attractions. Folkestone is fortunate to have two High Speed Rail links to London, both offering a London commute in under an hour. There are great transport links to surrounding towns and cities and easy access to the continent too. With so much going on and with the future bright, Folkestone is an excellent location to both live and invest in.
EPC Rating: D
Virtual Tour
https://my.matterport.com/show/?m=1qKkeeEPHAhKey Features
- Stunning Period Property Finished To A Very High Standard
- Panoramic Sea Views From Two Large Balconies Off The Upper Floors
- South West Facing Garden With Large Lawn & Patio Seating Area
- Quiet Tree-Lined Crescent Set Back From The Main Road
- Modern Open Plan Living Area With Brand New Kitchen Boasting Integrated Appliances
- Three Good Size Bedrooms - Two With Patio Doors To The Balcony
- Huge Family Room On The Lower Level Plus Access To The Storage Rooms
- Cosy Lounge With Ornate Fireplace
- Side Extension Creating A Potential Fourth Bedroom With Adjacent WC (Currently Used As A Gym)
Property Details
- Property type: House
- Price Per Sq Foot: £319
- Approx Sq Feet: 2,510 sqft
- Property Age Bracket: 1910 - 1940
- Council Tax Band: E
- Property Ipack: i-PACK
Rooms
Ground Floor
Leading to
Entrance Hall
Leading to
Lounge
4.80m x 3.84m
Kitchen
3.04m x 2.92m
Dining Room
5.44m x 3.00m
Sitting Room
3.92m x 3.84m
Bedroom
4.50m x 3.11m
Currently being used as a home gym. With Air-conditioning.
WC
3.01m x 0.84m
Lower Ground Floor
Leading to
Family Room
6.94m x 5.62m
Cellar/Store Room
7.28m x 3.09m
Cellar/Store Room
3.94m x 3.85m
Cellar/Store Room
4.79m x 3.85m
First Floor
Leading to
Bedroom
4.37m x 3.22m
Bathroom
With a bath, separate shower, double hand wash basin and toilet
Bedroom
3.08m x 2.94m
Bedroom
3.92m x 3.83m
Floorplans
Outside Spaces
Balcony
7.01m x 3.00m
Balcony
7.01m x 3.00m
Rear Garden
Parking Spaces
Driveway
Capacity: 3
Location
Properties you may like
By Miles & Barr Exclusive Homes
