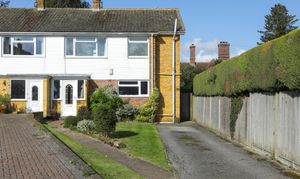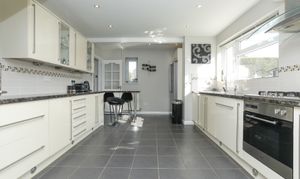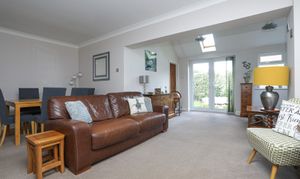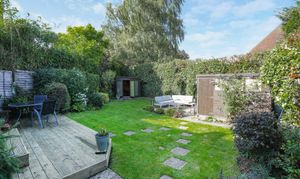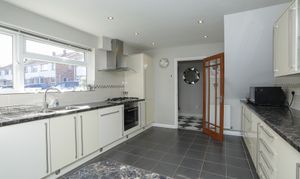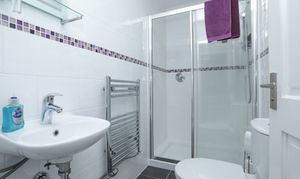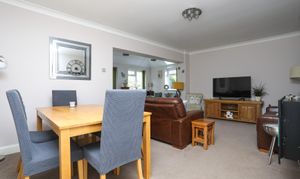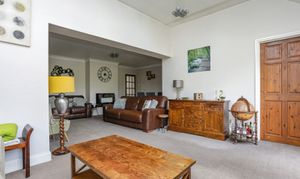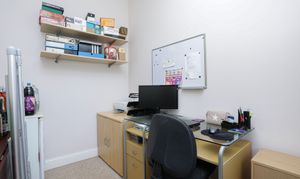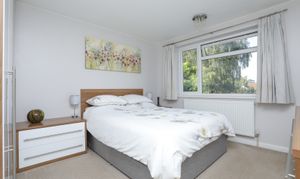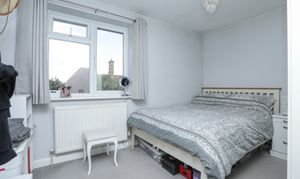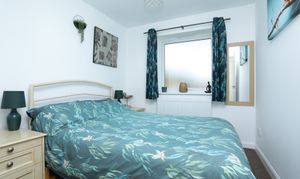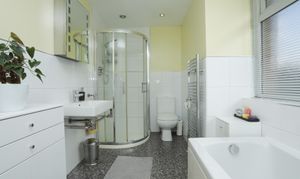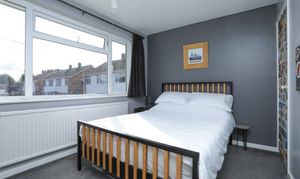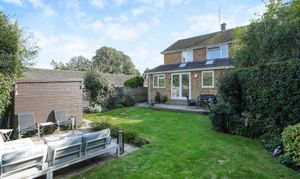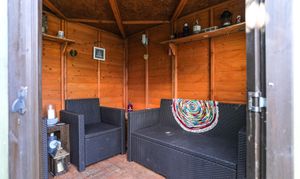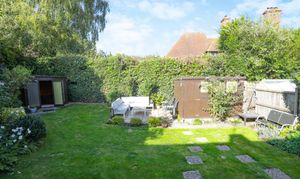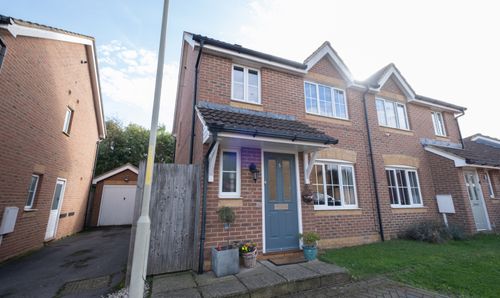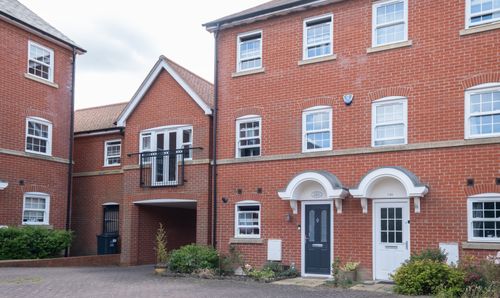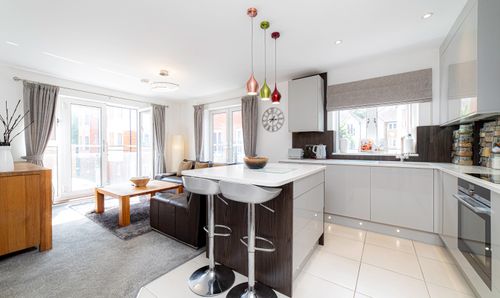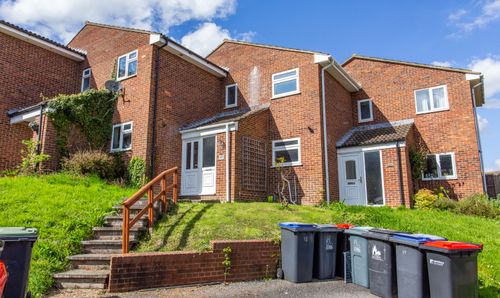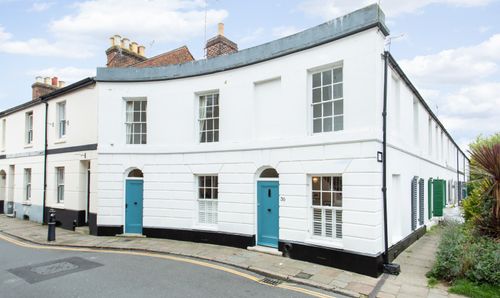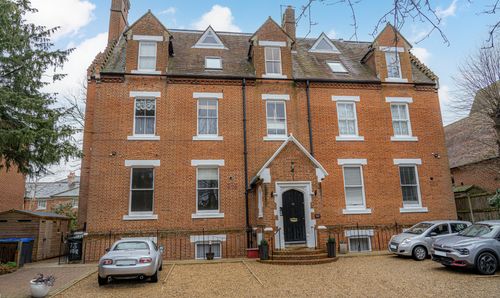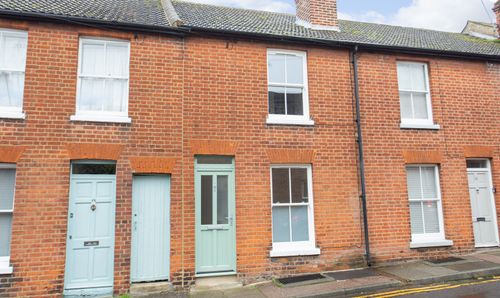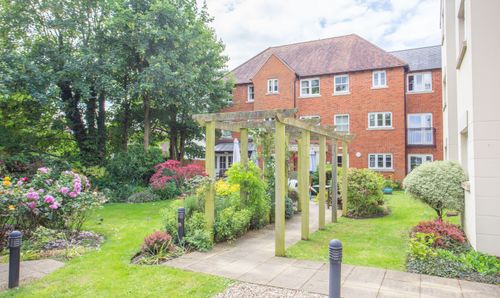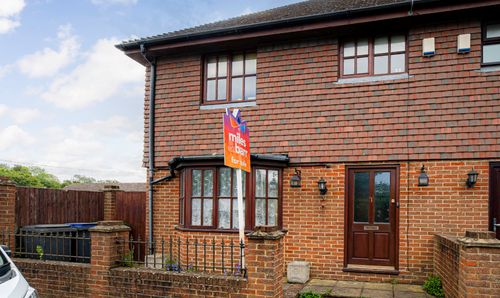Book a Viewing
To book a viewing on this property, please call Miles and Barr, on 01227 200 600.
4 Bedroom Semi Detached House, Fox Way, Barham, CT4
Fox Way, Barham, CT4

Miles and Barr
14 Lower Chantry Lane, Canterbury
Description
Nestled in the tranquil confines of a quiet cul-de-sac, this stunning four bedroom semi-detached home presents a rare opportunity to acquire a property of exceptional quality in a sought-after location. Boasting a two storey side extension and single storey rear extension, this residence offers an abundance of living space, making it the perfect family home for those seeking a comfortable yet stylish abode.
As you enter, you are immediately greeted by the bright and spacious accommodation, creating an inviting atmosphere that is sure to make you feel right at home. The ground floor features a generous lounge/ diner area ideal for relaxing and entertaining guests, while the modern kitchen provides ample space for culinary pursuits. Off from the kitchen there is also a shower room, ensuring convenience for both residents and guests. The extension to the rear has added a wonderful lounge area, and a downstairs office or potential extra bedroom.
Ascending the stairs, you will find four well-appointed double bedrooms, two of which have fitted wardrobes and one with walk in hanging/ storage, each designed to provide a peaceful retreat at the end of a long day. This floor also has the added convenience of a four piece family bathroom. Additional bedrooms offer flexibility for guests, children, or a home office, catering to a variety of needs.
Externally, the property benefits from off-street parking, providing convenience and ease of access for residents and visitors alike. The quiet cul-de-sac location adds an extra layer of tranquillity, creating a peaceful environment in which to enjoy family life.
This home has been meticulously maintained and exudes a sense of warmth and charm throughout, making it a truly special place to call your own. Whether you are looking to upsize for your growing family or simply seeking a spacious and welcoming home, this property ticks all the boxes.
In conclusion, this four bedroom semi-detached home with extensions to the side and rear offers a unique opportunity to own a beautiful property in a desirable location. With its bright and spacious accommodation, off-street parking, and peaceful cul-de-sac setting, this residence is the epitome of a perfect family home. Don't miss your chance to make this property your own and start creating lasting memories in a space that truly feels like home.
This property is brick and block construction and has had no adaptions for accessibility.
Identification checks
Should a purchaser(s) have an offer accepted on a property marketed by Miles & Barr, they will need to undertake an identification check. This is done to meet our obligation under Anti Money Laundering Regulations (AML) and is a legal requirement. We use a specialist third party service to verify your identity. The cost of these checks is £60 inc. VAT per purchase, which is paid in advance, when an offer is agreed and prior to a sales memorandum being issued. This charge is non-refundable under any circumstances.
EPC Rating: C
Virtual Tour
https://my.matterport.com/show/?m=htd9cZjBDi2Key Features
- Four Bedroom Semi-Detached Home
- Extended To The Side And Rear
- Off Street Parking
- Quiet Cul-de-sac Location
- Perfect Family Home
- Bright And Spacious Accommodation
- Two Storey Side Extension and Single Storey Rear Extension
Property Details
- Property type: House
- Price Per Sq Foot: £373
- Approx Sq Feet: 1,274 sqft
- Property Age Bracket: 1960 - 1970
- Council Tax Band: D
- Property Ipack: i-PACK
Rooms
Porch
Leading to entrance hall
Kitchen
5.22m x 3.56m
With cream units
Shower Room
2.38m x 1.14m
Lounge/ Diner
5.58m x 3.57m
Sitting Room
4.48m x 2.96m
Study/ Bedroom
2.96m x 1.98m
First Floor
Leading to
Bedroom
3.64m x 3.34m
Bedroom
3.61m x 2.59m
Bedroom
2.65m x 2.60m
Bathroom
With shower, bath, hand wash basin and toilet
Bedroom
3.31m x 2.56m
Floorplans
Outside Spaces
Garden
Parking Spaces
Driveway
Capacity: 4
Location
Barham is a village and civil parish in the City of Canterbury district of Kent, England. Barham village is approximately 6 miles (10 km) south-east from Canterbury and 8 miles (13 km) north from Folkestone. The land of the village is a mostly rural and wooded right-angled triangle of land (irregular in shape) commencing with the A2 road between Canterbury and Dover on its north-east border, with its housing grouped among wooded hills and pasture of the village. Elevations range between 138 feet (42m) in the north to 427 feet (130 m) in the south-west. Barham Downs are wooded hills north-west of the village centre. The Nailbourne, a tributary of the Little Stour, rises in Lyminge and flows intermittently in line with the seasons and rainfall through the centre of the village. Barham village has its own C of E primary school, and a village hall with bowls club attached. On The Street is the village green sports field, the Duke of Cumberland public house, and a care home. Parish Anglican religion is provided by the Church of St John the Baptist. Opposite the church on Church Lane is a farm complex, including barns for storage and services, which is the headquarters of a wine estate. At Breach, to the west of Ellam Valley Road, is a vineyard with garden centre, pottery, and day care centre. To the east of the road are the light industrial, services and offices units of Barham Business Park.
Properties you may like
By Miles and Barr
