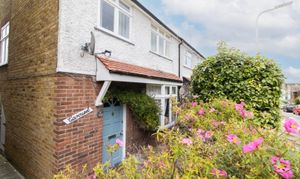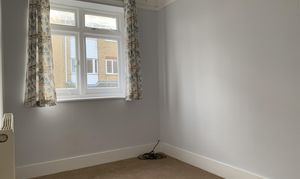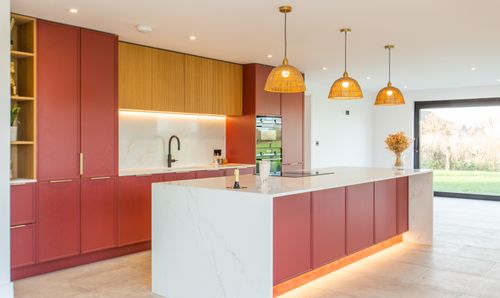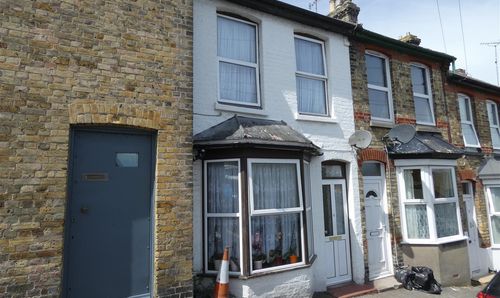Book a Viewing
To book a viewing for this property, please call Miles & Barr, on 01304 273356.
To book a viewing for this property, please call Miles & Barr, on 01304 273356.
3 Bedroom End of Terrace House, Prospect Road, Broadstairs, CT10
Prospect Road, Broadstairs, CT10

Miles & Barr
44-46 Queen Street, Ramsgate
Description
Miles and Barr are pleased to offer to the Lettings market this delightful three bedroom period style semi-detached house with garden, in peaceful central Broadstairs location, just three minutes from Viking Bay and less than ten minute walk to the mainline station.
Located in Prospect Road this property benefits from an entrance hall with doors into a large lounge to the front of the property. Towards the rear of the property is a spacious open plan kitchen diner with fitted units with French doors leading onto the rear garden.
Venture to the first floor and the accommodation boasts three bedrooms and a family bathroom, there are partial sea views from bedroom one.
Externally the property benefits from a secluded rear garden with raised decking area. The property has some lovely features including decorative fireplaces and is presented in good order throughout with replacement double glazed windows replacing the single glaze. Available Mid March
EPC D
Council Tax B
To check broadband and mobile phone coverage please visit Ofcom here ofcom.org.uk/phones-telecoms-and-internet/advice-for-consumers/advice/ofcom-check
EPC Rating: D
Key Features
- Double Glazed Throughout
- Well Presented Throughout
- Available Mid March
- Semi Detached Three Bedroom Family Home
- Central Location
- Private Rear Garden
Property Details
- Property type: House
- Property style: End of Terrace
- Council Tax Band: B
Rooms
Lounge
Dimensions: 4.14m x 3.33m (13'7 x 10'11).
Kitchen/Diner
Dimensions: 4.98m x 3.43m (16'4 x 11'3).
Bedroom One
Dimensions: 3.45m x 3.43m (11'4 x 11'3).
Bedroom Two
Dimensions: 3.40m x 3.00m (11'2 x 9'10).
Bedroom Three
Dimensions: 8'1 x 6'1 (26'2"'3'3" x 19'8"'3'3").
Bathroom
Dimensions: 1.78m x 1.55m (5'10 x 5'01).
Floorplans
Outside Spaces
Rear Garden
Location
Properties you may like
By Miles & Barr























