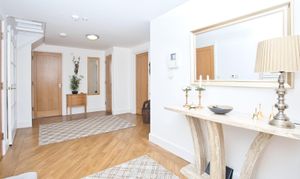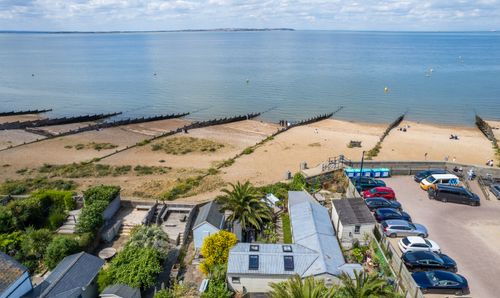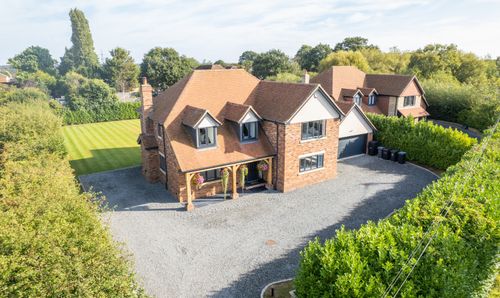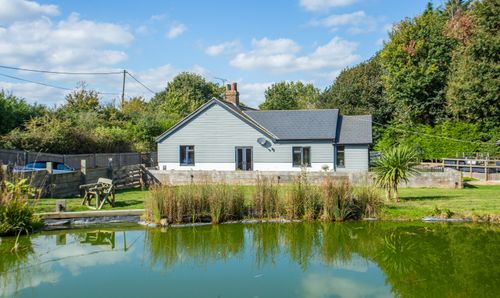Book a Viewing
To book a viewing for this property, please call Miles & Barr Exclusive Homes, on 01227 499 000.
To book a viewing for this property, please call Miles & Barr Exclusive Homes, on 01227 499 000.
4 Bedroom Penthouse, St. Mildreds Road, Westgate-On-Sea, CT8
St. Mildreds Road, Westgate-On-Sea, CT8

Miles & Barr Exclusive Homes
14 Lower Chantry Lane, Canterbury
Description
Situated along the sea, in the corner of St Mildreds Road and Sea Road, is this unique stunning penthouse apartment with exceptionally beautiful panoramic 270 degree glorious sea view from Herne Bay to Margate and Turner Centre. Probably the best view on the whole English coast? This spacious apartment boasts high end luxury finishes highlighting the wonder sea views from all rooms and also come with stylish communal areas.
Found over two floors the apartment is full of contemporary design features. On the first floor you enter into a small entrance hall and then into a large hallway, which leads to the open plan lounge with a newly installed kitchen and a dining room in a separate box with a bay view in all directions. This floor also benefit 3 bedrooms of which two have en-suite bathrooms and all bedrooms have built in wardrobes. The separate utility room/cloakroom has a lot of space where also a shower can be installed if required. One of the bedrooms is today used as a study ideal for anyone looking to work from home.
The duplex floor boasts sliding doors to a westerly facing balcony, the perfect place to enjoy a coffee watching the famous 'Turner sunset' The magnificent turret room offers sweeping sea and coastal views with his and hers viewing spots, plus a further spacious lounge with velux style windows highlighting the vista beyond. Enclosed to the lounge is also a large storage room with an attic above with plenty of space.
Externally the property benefits from underground parking with one designated parking space and two visitor spaces.
Identification Checks: Should a purchaser(s) have an offer accepted on a property marketed by Miles & Barr, they will need to undertake an identification check. This is done to meet our obligation under Anti Money Laundering Regulations (AML) and is a legal requirement. We use a specialist third party service to verify your identity. The cost of these checks is £60 inc. VAT per purchase, which is paid in advance, when an offer is agreed and prior to a sales memorandum being issued. This charge is non-refundable under any circumstances.
Location Summary: Westgate is regarded by some as a well-kept secret amongst the towns and villages along the North coast of Kent. This picturesque village provides a variety of shops, bars, restaurants and cafes. Westgate also has its own railway station providing a regular service to London Victoria and in the other direction to the popular seaside towns of Margate, Broadstairs and Ramsgate. There are many grand and historic buildings to be found in the area including the magnificent listed Carlton Cinema and lovely balcony apartments overlooking garden squares. There are a number of highly regarded schools to be found in the area in both the public and private sectors including grammar schools. You will also find a number of leisure and recreational facilities in the area including Westgate golf course, endless miles of promenade for runners and walkers as well as numerous other sports clubs.
EPC Rating: C
Virtual Tour
https://my.matterport.com/show/?m=m7jvyEZqYjkKey Features
- Three/Four Bedroom Penthouse Apartment
- Stunning Panoramic Sea Views
- Arranged Two Floors
- Modern Fitted Open Plan Kitchen
- Secure Underground Parking
- NO ONWARD CHAIN
Property Details
- Property type: Penthouse
- Price Per Sq Foot: £367
- Approx Sq Feet: 2,044 sqft
- Plot Sq Feet: 4,155 sqft
- Council Tax Band: F
- Property Ipack: I-PACK
- Tenure: Share of Freehold
- Lease Expiry: 24/03/3005
- Ground Rent:
- Service Charge: £2,300.00 per year
Rooms
Entrance Hall
Entrance Hall And Hallway Leading To
WC/Utility Room
4.47m x 3.00m
With Toilet And Wash Hand Basin
Lounge/Kitchen
7.29m x 6.30m
Leading To Dining Room
Dining Room
2.92m x 2.92m
Bedroom
4.60m x 3.68m
With Fitted Wardrobes And En-Suite
En-Suite
With Toilet, Wash Hand Basin And Shower
Bedroom
7.19m x 4.55m
With Fitted Wardrobes And Ensuite
En-Suite
1.85m x 1.85m
With Toilet, Wash Hand Basin Bath And Separate Shower
Bedroom
4.95m x 3.18m
With Fitted Wardrobes
First Floor
Landing Leading To
Bedroom
7.16m x 6.12m
With Fitted Wardrobe
Turret
2.92m x 2.92m
Floorplans
Outside Spaces
Balcony
12'0" x 9'4" (3.65m x 2.84m)
Parking Spaces
Secure gated
Capacity: 1
Location
Properties you may like
By Miles & Barr Exclusive Homes










































