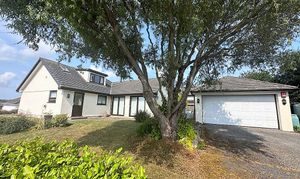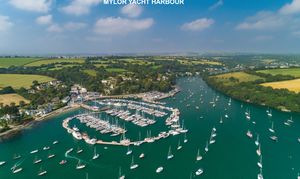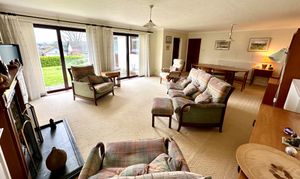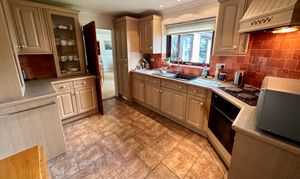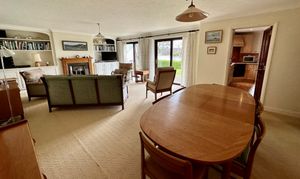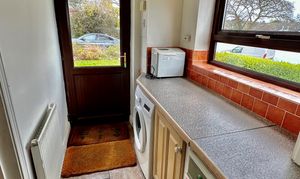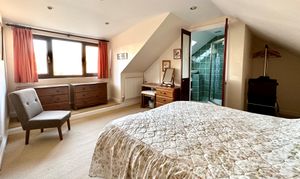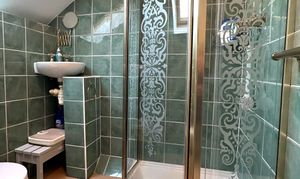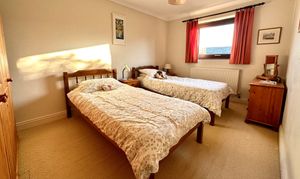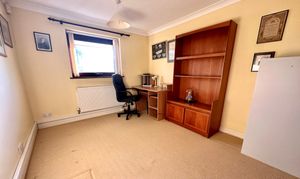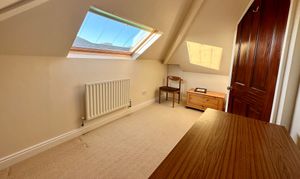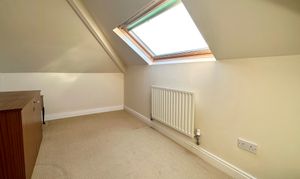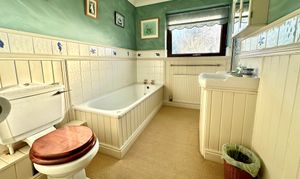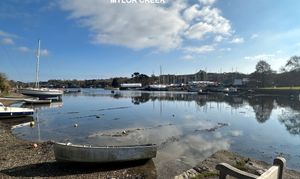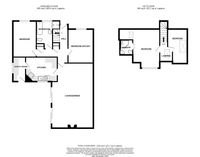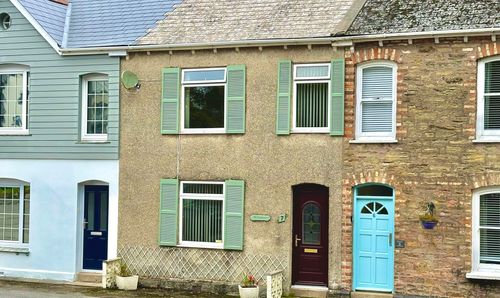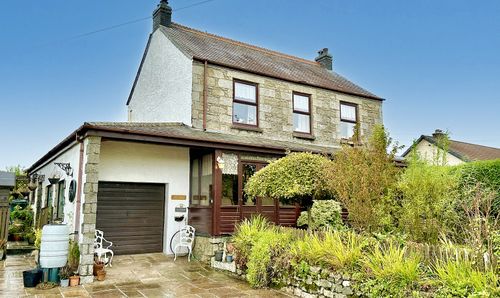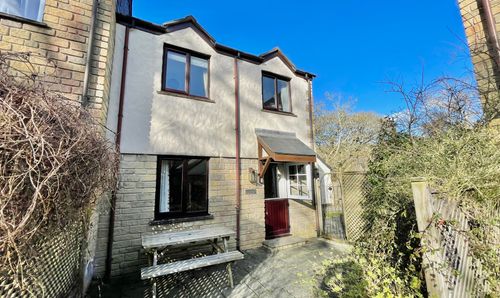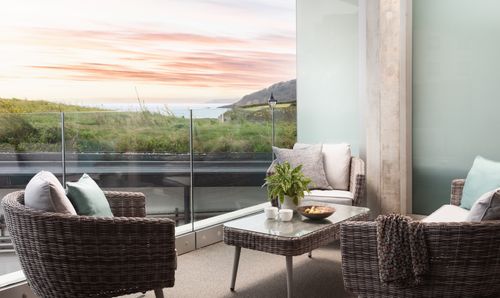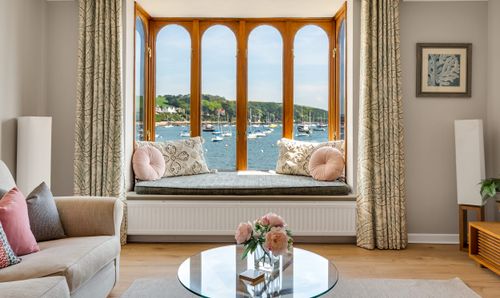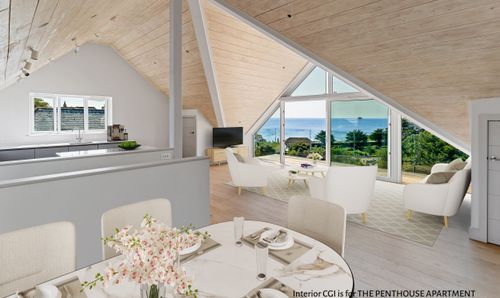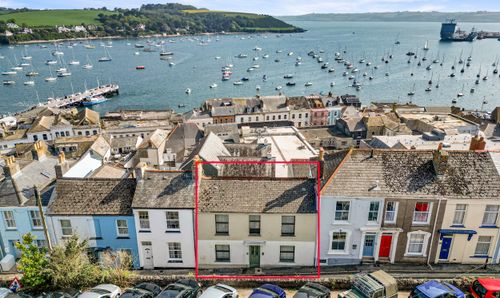3 Bedroom Detached Bungalow, Cogos Park, Mylor Bridge, TR11
Cogos Park, Mylor Bridge, TR11
Description
This prominent detached dormer bungalow presents spacious accommodation and attractive features in a great village spot. Built in the 1990s, the property lies in an established, well orientated and tended garden with a double width driveway leading to a detached double garage.
Accommodation is well proportioned with three double bedrooms (the main with en suite shower room), together with a study/occasional fourth bedroom. We like the generous lounge and dining room measuring 23' x 16' (7.01m x 4.88m) with open fireplace and two sets of sliding patio doors out to the terrace and garden. The limed oak kitchen has appliances built-in and a utility beside.
The 'family' bathroom has a separate shower cubicle too. Windows and doors are UPVC double glazed and a 'Worcester' oil fired boiler fuels radiator central heating and hot water supply.
Available with no onward chain this well cared for and comfortable property is a great chance to secure a home in this popular creekside community.
EPC Rating: D
Key Features
- Detached 1990s dormer bungalow
- Prime creekside village & community
- 3 Double bedrooms (main en suite)
- 23' x 16' reception room
- Kitchen with separate utility
- Study/occasional 4th bedroom
- Established nicely tended garden
- Detached double garage & drive
Property Details
- Property type: Bungalow
- Property Age Bracket: 1970 - 1990
- Council Tax Band: D
Rooms
ACCOMMODATION IN DETAIL
(ALL MEASUREMENTS ARE APPROXIMATE) UPVC double glazed and panel effect front door into...….
HALLWAY
Of 'L' shape with turning stairs to the first floor panel doors to the lounge/dining room, two bedrooms, bath/shower room, and to the deep under stair cupboard (with telephone and power point).
LOUNGE/DINING ROOM
3.71m x 4.88m
A super room with two sets of UPVC double glazed sliding patio doors out onto the terrace and garden. Timber and cast iron Victorian style surround to the open fireplace with slate hearth and pictorial tile slips. To each side are built-in cupboards and open arch top book shelving. Two radiators. Two porcelain pendant lights, one rise and fall Victorian style over the dining area, the other at a fixed height in the lounge area. Panelled door to....
KITCHEN
3.71m x 2.87m
Limed oak fronted range of base and eye level cupboards, cabinets and drawers with china handles, wooden trim worktops and inset composite sink and drainer with mixer tap. Offset built-in electric oven and grill, hob and extraction hood. Integrated 'Zanussi' dishwasher and space for fridge/freezer. Radiator. Ceiling spotlights.
UTILITY ROOM
2.87m x 1.47m
Kitchen matching base cupboards and wooden trim worktops. Space and plumbing for white goods. Radiator. 'Worcester' oil fired boiler fuelling radiator central heating and hot water supply. UPVC double glazed window to side. Electric Consumer Unit.
BEDROOM TWO
3.96m x 2.95m
UPVC double glazed window to front. Radiator.
BEDROOM THREE
4.22m x 2.79m
UPVC double glazed window to front. Radiator.
FIRST FLOOR
Turning stairs up to....
LANDING
Velux double glazed window. Panel door to study and......
BEDROOM ONE
13' 7" x 10' (4.14m x 3.05m) plus 5' (1.52m) deep recess. First measurement into wide UPVC double glazed dormer window overlooking the garden. Two accesses to eave storage spaces the one nearest the dormer window is boarded. Ceiling spotlights. Radiator. Double doors to.....
EN SUITE SHOWER ROOM
1.75m x 1.45m
Velux double glazed roof window. Ceramic wall tiled. White three piece suite comprising corner Wc, hand basin, walk-in boiler fed shower cubicle. Extractor.
STUDY/OCCASSIONAL BEDROOM FOUR
2.84m x 2.24m
Velux double glazed roof window and fine wooded views towards The Carclew Estate and woods. Access to boarded eave storage covering the whole space above the lounge/dining room. Radiator.
Floorplans
Outside Spaces
Garden
Number 26 lies within a relatively level nicely tended and established garden with double width tarmacadam driveway leading to the garage. Much of the garden is lawned with a fine willow tree and shrub and flowering bulb borders. Shrubs include hebe, azalea, ornamental grasses and rosemary. Two pittosporum either side of the path to the front door. Paved pathway all around and a semi-circular paved terrace accessed via the two sets of patio doors from the lounge. Timber store, Compost area. Oil tank. Outside tap and lights.
Parking Spaces
Garage
Capacity: 1
16' 8" x 16' (5.08m x 4.88m) Up and over door, pitch roof storage. Workbench and shelving. Power and light. Door to side.
Location
Cogos Park is a relatively modern development built on the outskirts of Mylor Bridge, approximately half a mile from the creek and a little closer to the village amenities. Mylor Bridge is a thriving and highly regarded Creekside village. It has an active, friendly community and excellent facilities that include the Lemon Arms Pub, a well stocked village store, a primary school, pre-school, playgroups, Doctor's surgery, a Post Office and Newsagent, Hairdressers, award winning Butcher's shop plus a Fishmonger. The Village Hall has an extensive program that includes exhibitions, a history group, keep-fit classes and cinema showings. There are also several local clubs, tennis courts, a bowling green, playing fields plus regular bus services running to Falmouth and Truro. The Village is located approximately 5 miles from the harbour town of Falmouth and 9 miles from the Cathedral City of Truro - both of which have good schools, excellent shops, business and recreational facilities. Mylor Creek is a tributary of the River Fal, leading into the Carrick Roads with access to some of the best day sailing waters in the county. There are a number of yacht clubs nearby including those at Restronguet, Mylor, Flushing and several in Falmouth. Mylor Harbour, just a short distance away, has remarkable facilities including a Marina with pontoon and swinging moorings, chandlers, marine services plus restaurants and a general store/café.
Properties you may like
By Heather & Lay
