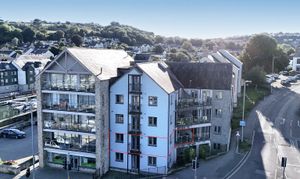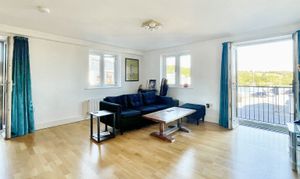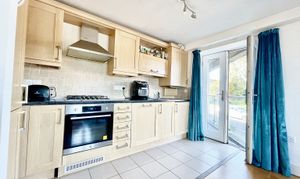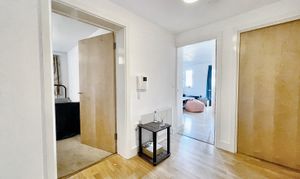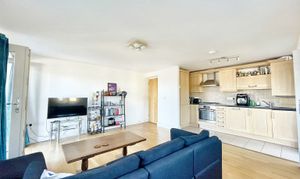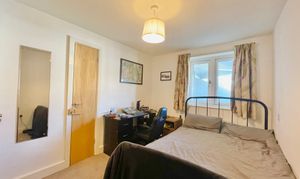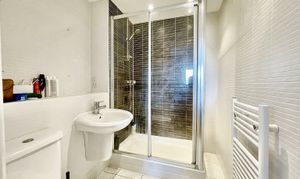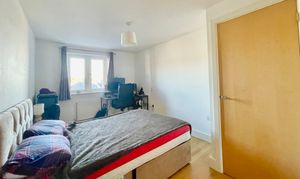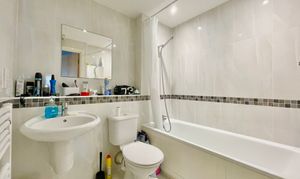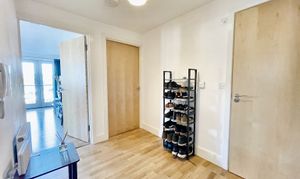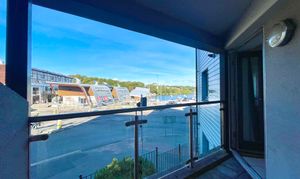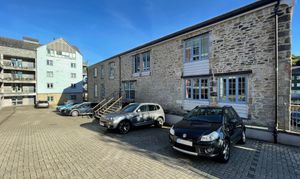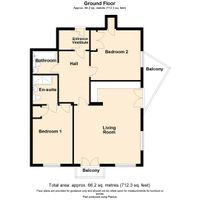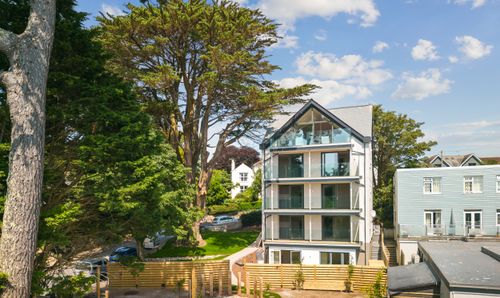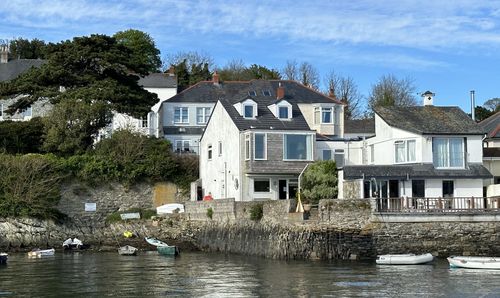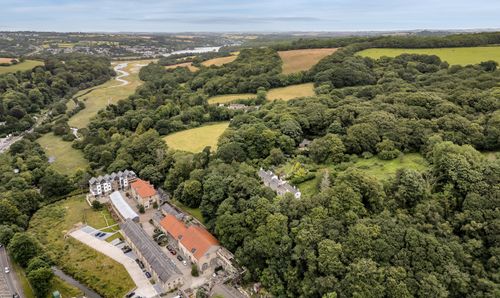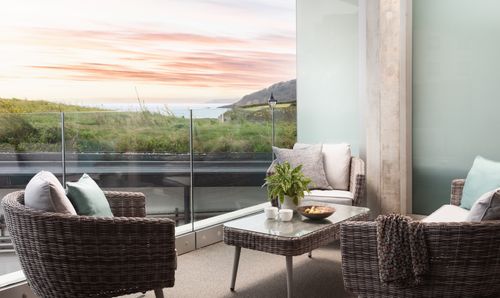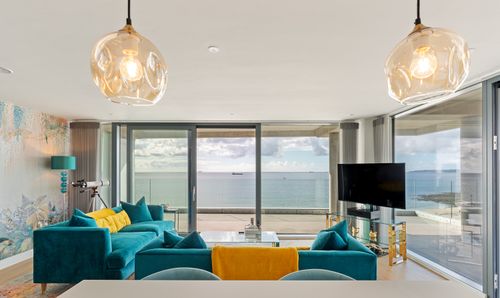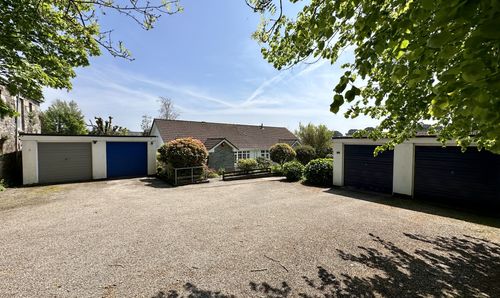Book a Viewing
Online bookings for viewings on this property are currently disabled.
To book a viewing on this property, please call Heather & Lay, on 01326 319767.
2 Bedroom Apartment, Quay Hill, Penryn, TR10
Quay Hill, Penryn, TR10

Heather & Lay
3 Church Street, Falmouth
Description
THE PROPERTY
Situated on the first floor in the acclaimed Anchor Quay Development, this impressive two-bedroom apartment offers a prime position with views across Penryn River towards Trevissome and Flushing. The accommodation comprises an open-plan living space with two sets of French patio doors leading out onto the covered balconies with amazing river views. A modern kitchen with a range of units and integrated appliances. There are two spacious bedrooms, both are of a good size, with the master having a double-glazed window with river views and a modern en-suite shower room. A great permanent residence or investment property - viewing is highly recommended.
THE LOCATION
Penryn's Harbour Village is part of the restoration and regeneration of Penryn Harbour which provides nearly 100 character homes, cottages and apartments and includes the refurbishment of important listed buildings. The development, much of which is riverside, takes place within the Penryn conservation area, which is predominantly Georgian in flavour. The apartment is in a convenient spot a few minutes walk into town and the railway station and a few minutes further to the University. Penryn has an active community and excellent everyday facilities including a nursery, primary and secondary schools. The town enjoys good communication with Falmouth via its bus service and train station, which links to Truro city and mainline Paddington. Falmouth town (approximately 2 miles) provides comprehensive shopping, schooling, business and leisure facilities.
EPC Rating: B
Virtual Tour
https://media.guildproperty.co.uk/698349Key Features
- First floor apartment
- Delightful quayside development
- 2 Double bedrooms, main ensuite
- Open plan, dual aspect kitchen/living/dining room
- Full width balcony with views across Penryn River towards Flushing
- Double glazing & gas central heating
- Allocated parking space
- Great home or investment property
Property Details
- Property type: Apartment
- Plot Sq Feet: 1,873 sqft
- Council Tax Band: B
Rooms
ACCOMMODATION IN DETAIL
(ALL MEASUREMENTS ARE APPROXIMATE)
COMMUNAL ENTRANCE
Doors from the front and the rear of Swingbridge House, with video entry phone and remote door release, lead into the spacious communal entrance hallway with lift and stairwell access to apartment 3 on the first floor.
ENTRANCE HALL
Double door cupboard housing the hot water system, shelving, RCD fusebox (next inspection due 09/2027). Wall mounted central heating thermostatic control.
INNER HALLWAY
A generous and welcoming space with video entry phone and remote front door release. Central heating thermostatic control. Coat hooks. BT Open Reach broadband connection point. Radiator. Doors to two bedrooms, bathroom and .............
OPEN PLAN LIVING/KITCHEN/DINING ROOM
5.59m x 4.65m
KITCHEN AREA
3.48m x 1.52m
A modern range of base and eye level cupboards and drawers with black marble effect roll edge worktops with inset stainless steel sink and drainer with mixer tap. Tiled splashbacks. Built-in stainless steel oven with 4 ring gas hob and stainless steel extraction hood over. Integrated appliances including, fridge/freezer, dishwasher and washing machine/tumble dryer. Cupboard housing the combination boiler fuelling radiator central heating and hot water supply. Double doors out to the side balcony area.
LIVING/DINING AREA
4.65m x 4.04m
A spacious light and bright dual aspect room with double doors to the balcony with views overlooking Penryn River and towards Trevisomme and Flushing. Radiator. TV and telephone points.
FRONT BALCONY
Large balcony with stainless steel rails and glazed screens providing an absorbing outlook over Penryn River, towards Trevissome and Flushing. A great feature flooding light into and accessed from the open plan living area.
SIDE BALCONY
Triangular shaped balcony with views out over the surrounding area with river view glimpses.
BEDROOM ONE
4.04m x 2.72m
Double glazed window to the front overlooking the river towards Flushing. Built in wardrobe. Radiator. TV and telephone points. Door to...
EN SUITE SHOWER ROOM
Modern suite comprising tiled shower cubicle with glazed panels, wall mounted hand basin and low level WC. Tiled flooring. Heated towel radiator. Extractor fan.
BEDROOM TWO
3.02m x 2.54m
Double glazed window to side with views to inner harbour, river and bridge. Built in wardrobe and further built-in storage cupboard. Radiator.
BATHROOM
2.03m x 1.85m
A modern white three-piece suite comprising button flush WC, wall mounted hand basin and panel bath with tiled surround and shower mixer over. Mirrored medicine cabinet. Tiled floor. Shelving. Heated towel radiator. Extractor.
TENURE
Leasehold - 999-years from 2006. Managing Agent - Koti Property Management telephone number 01208 510050. Current service charge £2400 per annum paid monthly or annually. The service charge is due to be reviewed in January 2025. Long letting and holiday letting is permitted. No pets allowed without permission from the Managing Agent.
Floorplans
Parking Spaces
Allocated parking
Capacity: 1
The apartment benefits from a parking space, set to the rear of the development and marked with the letter S.
Location
Properties you may like
By Heather & Lay





