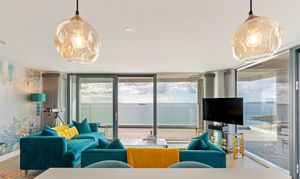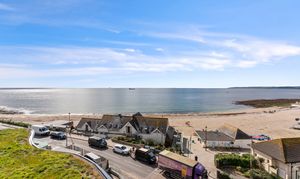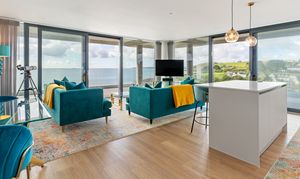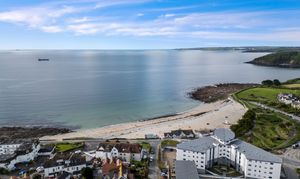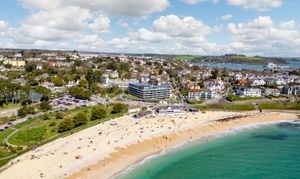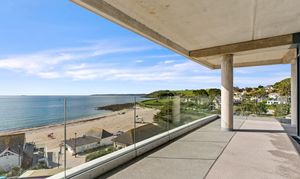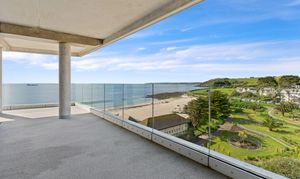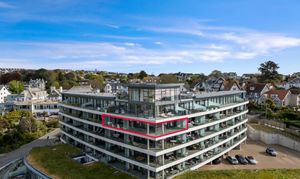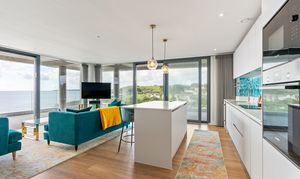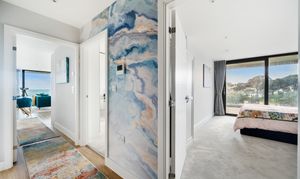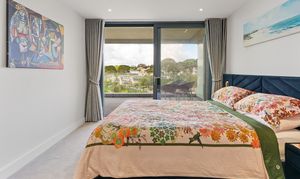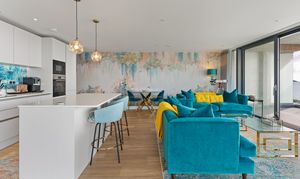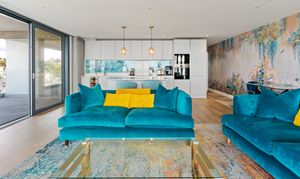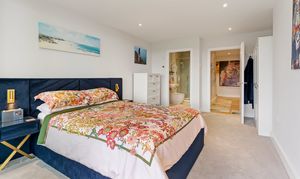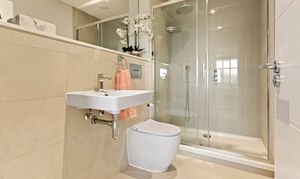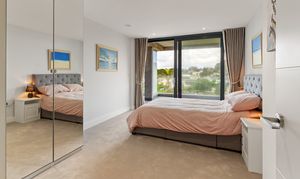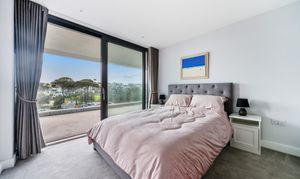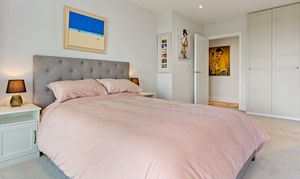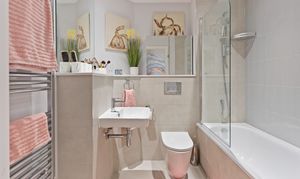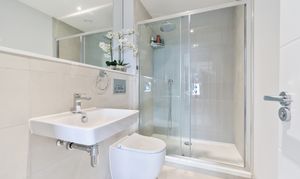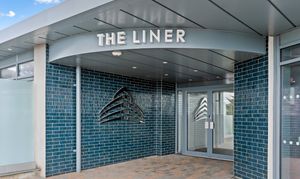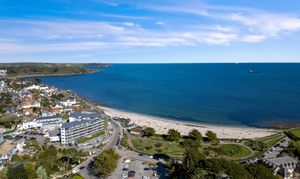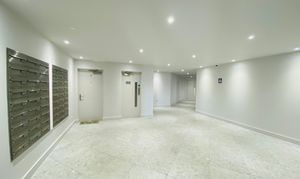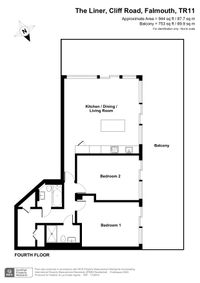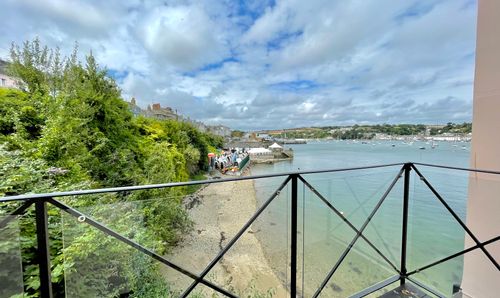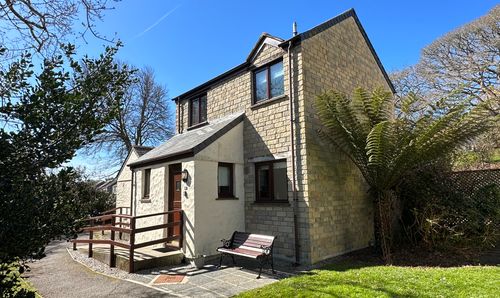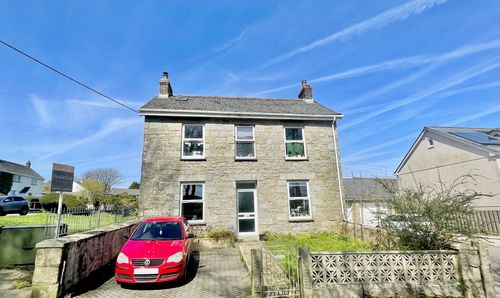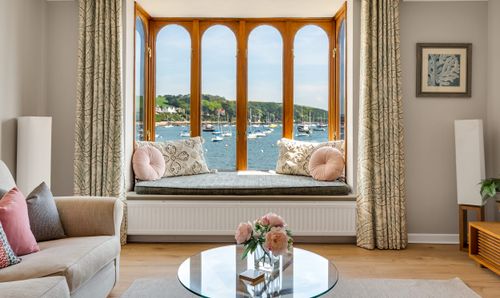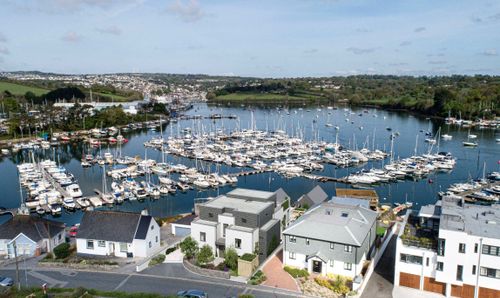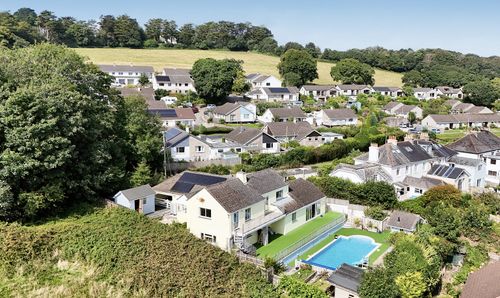Book a Viewing
Online bookings for viewings on this property are currently disabled.
To book a viewing on this property, please call Heather & Lay, on 01326 319767.
2 Bedroom Apartment, Falmouth
Falmouth

Heather & Lay
3 Church Street, Falmouth
Description
THE PROPERTY
Room with a view……..one of the best views in Falmouth is on offer from this fabulous two-bedroom apartment with high specification open plan living and 600 square foot balcony! This fantastic apartment features an open-plan kitchen, dining and living area that benefits from wall to ceiling glass walls and sliding doors to the South and West that open to the private balcony, an ideal entertaining space to embrace the stunning sea views. The balcony can be accessed via the living area and both bedrooms. The master bedroom benefits from an en-suite and there is also a separate bathroom. The stylish and contemporary kitchen features a handy breakfast bar and integrated Bosch appliances. The apartment also benefits from lift access, surf-store cage and two dedicated private parking spaces. Looking straight over Gyllyngvase Beach and with a 180 degree view from Pendennis Castle in the East to the Manacles and Falmouth golf course in the West. The Liner is a collection of one, two and three bedroom beachfront apartments. With its distinct design and high specification, The Liner offers the very best in contemporary coastal living. Apartment 40 is located on the fourth floor of this amazing development and would make a lovely home or lucrative investment.
THE LOCATION
Situated in the heart of Falmouth and within easy walking distance of the harbour, this development is perfectly placed to enjoy all the south Cornish coast has to offer; from its beautiful gardens, beaches and iconic landmarks. Adjacent to the renowned St Michaels Hotel, Spa and Health Club, residents will also benefit from having an array of state-of-the-art wellbeing facilities on their doorstep. Commanding breath-taking views of Falmouth Bay from Pennance Point to Henry the VIII's Pendennis Castle, this development is perfectly placed to enjoy all the south Cornish coast has to offer, from the sub-tropical gardens to the award-winning nearby beaches. The development occupies a prominent position, directly fronting Cliff Road, facing south, enjoying magnificent views along the seafront, from Pendennis Point, across Falmouth Bay, to the unspoilt shoreline of The Lizard Peninsula, from the mouth of the Helford River to the infamous Manacles reef. The seafront joins the coastal path leading to the Helford River and beyond, providing spectacular walks, through areas of outstanding natural beauty. A short walk from the apartment will take you along the seafront to Falmouth town and harbourside with its eclectic mixture of national shops and independents, together with galleries showcasing local arts and crafts, as well as great places to eat and drink. The Events Square has created a new vibrancy to the harbourside. Events Square is a remarkable success with its quality food, fashion and sailing wear shops. The square hosts events throughout the year, such as the Oyster Festival, the celebrations of Falmouth Week and the Sea Shanty Festival as well as many big name attractions.
EPC Rating: B
Virtual Tour
https://media.guildproperty.co.uk/631822Other Virtual Tours:
Key Features
- Seafront apartment overlooking Gyllyngvase Beach and ready to enjoy this summer
- Luxurious specification
- Striking contemporary design
- Huge private balcony with access from living area and both bedrooms 180 ° East to West panoramic views
- Lift access
- Allocated parking for two vehicles
- Surf store lock-up
Property Details
- Property type: Apartment
- Price Per Sq Foot: £648
- Approx Sq Feet: 1,697 sqft
- Plot Sq Feet: 25,726 sqft
- Property Age Bracket: 2010s
- Council Tax Band: F
Rooms
ACCOMMODATION IN DETAIL
(ALL MEASUREMENTS ARE APPROXIMATE)
COMMUNAL ENTRANCE
Entrance from opposite the beach, this area has security doors with video access. Personal post boxes. Door through to the “surf store”. Door to inner hallway that gives access to the stairs, lift and parking lot. Apartment 40 is on the 4th floor. Front door leads into ...
ENTRANCE HALL
An internal hallway leads through to the living area with doors leading to both bedrooms and family bathroom. Double doors opening to a large utility cupboard, and a further door leading to a cloaks cupboard. Video entry door access. Individual digital heating control thermostat.
SITTING/DINING/KITCHEN
6.40m x 6.05m
Large sliding patio doors and two full walls of glass flood this room with natural light and offers the most amazing sea and beach views plus access to the balcony. The room is separated into three distinct areas. This lovely sitting room area has underfloor heating, satellite and TV aerial points, the dining area is to one side and the kitchen is to the far end. The kitchen is German made, with a stylish and contemporary range of wall and base units. White Silestone work surfaces, inset stainless steel sink with mixer tap, hob with splashback; large island with seating area, a range of integrated Bosch appliances including fridge freezer, microwave, dishwasher, oven and induction hob with extractor over. Wine cooler. Individual digital heating control thermostat.
MASTER BEDROOM
4.88m x 3.07m
Large patio doors flood this room with natural light and give access to the huge balcony. Lovely to wake up and sit in bed with a cup of tea whilst looking straight out to sea! Many power points, data and TV points. Individual digital heating control thermostat.
EN-SUITE
Contemporary style white sanitary ware, wall mounted controls, oversized shower cubicle with clear glazed shower screen, rainfall shower head and spray attachment, push button WC with soft close lid and wall mounted hand wash basin. Porcelain tiling. Chrome ladder style heated towel radiator. Mirror. Shaver point. Ceiling spotlights.
BEDROOM TWO
4.88m x 3.07m
Large patio doors flood this room with natural light and give access to the huge balcony. Again, lovely to wake up and sit in bed with a cup of tea with a sea view! Many power points, data and TV points. Individual digital heating control thermostat.
BATHROOM
Contemporary style white sanitary ware, panelled bath with shower over and clear glazed shower screen, push button WC with soft close lid, wall mounted hand wash basin with mixer tap, chrome ladder style heated towel rail, mirror, ceiling spotlights. Extractor and shaver point.
BALCONY
At approximately 600 square feet this huge balcony is large enough to sit “al-fresco” having breakfast whilst watching the sun come up and also have dinner watching the sun set! Views across the whole bay from Pendennis Castle in the East to the golf course in the West. A superb space for lounging in the sunshine, with far reaching views out to the Manacles and the horizon. Clear glass balustrade means there are no visual obstructions. External lighting.
OUTSIDE
Communal outside shower cubicle for when you come off the beach. Communal garden areas. Communal bin store. Storeroom with personalised lockable bin cage.
SERVICE CHARGE
The apartment is leasehold with 996 years left on the lease. There are no restrictions in the lease regarding letting out the property. It can be used as a main residence, second home, long term let or holiday let. Our vendor has bought a share of the freehold. It can be used as a main residence, second home, long term let or holiday let. The building has the remainder of a 10-year Build zone warranty. Fibre optic internet connection. Heating & hot water - gas fired (wet system) underfloor heating throughout, separate heated towels rail in bathrooms and en suites. Underfloor heating and hot water via a centralised plant room with gas fired boiler system, each apartment has an individual usage meter. Management Company : Penina Property Management : Ground Rent and Service Charge £3,889.66 per annum (current 2024).
Floorplans
Parking Spaces
Allocated parking
Capacity: 2
2 allocated parking spaces in tandem.
Location
Properties you may like
By Heather & Lay
