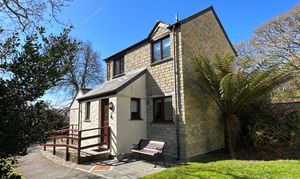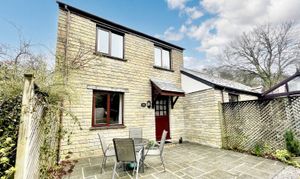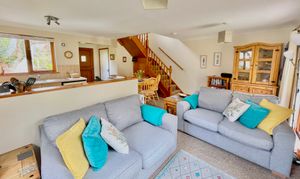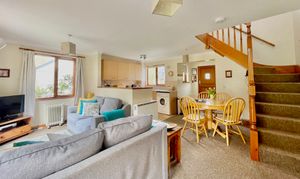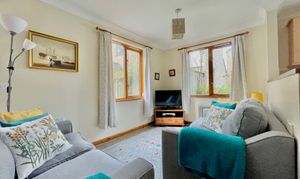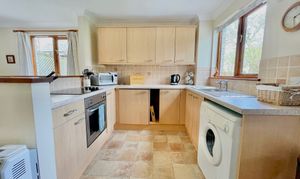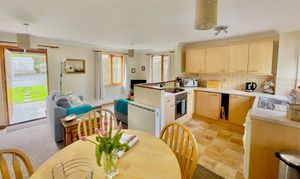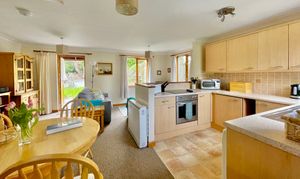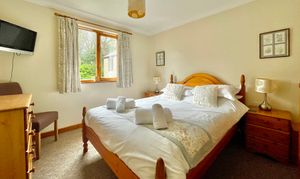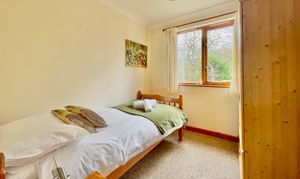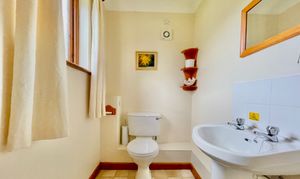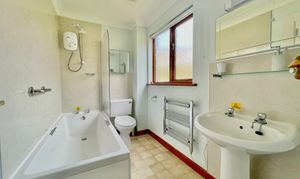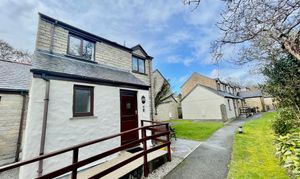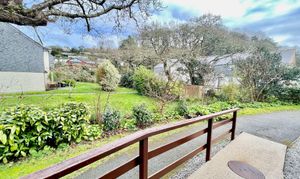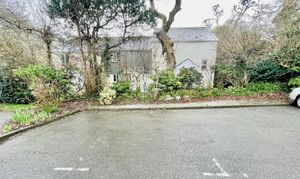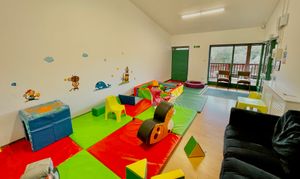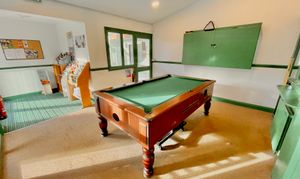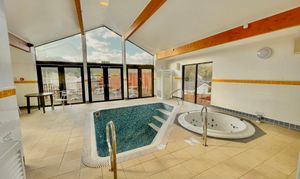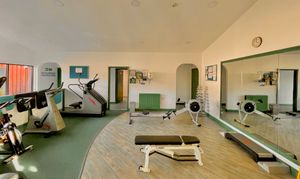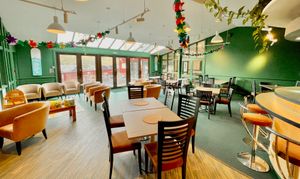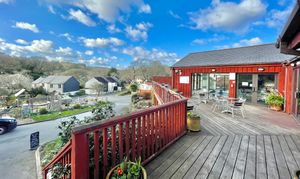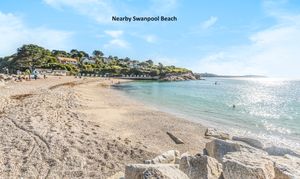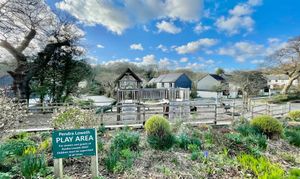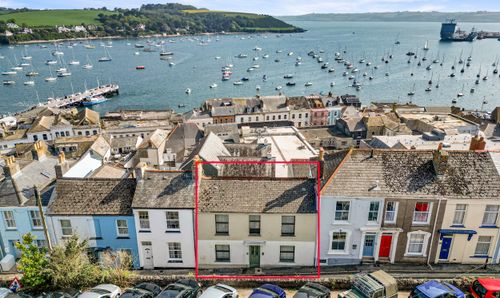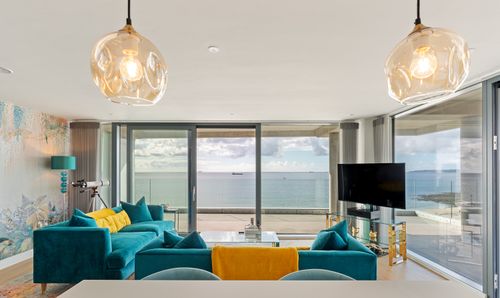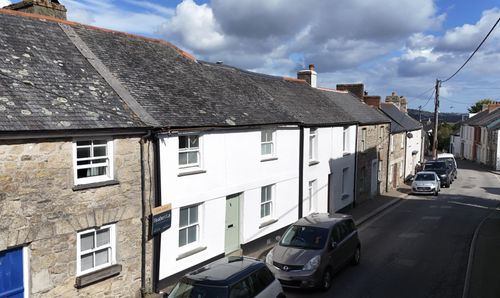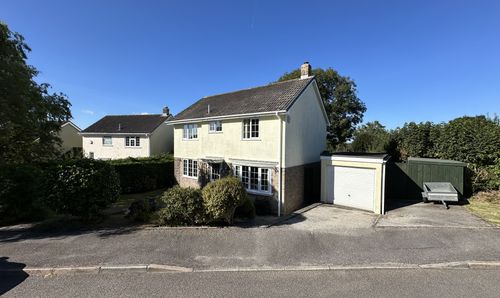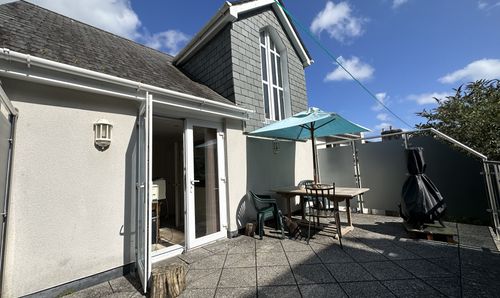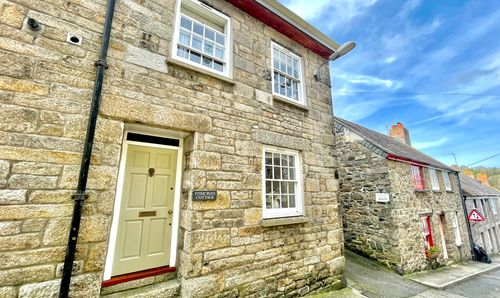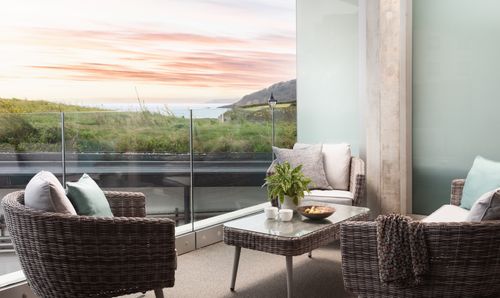Book a Viewing
Online bookings for viewings on this property are currently disabled.
To book a viewing on this property, please call Heather & Lay, on 01326 319767.
2 Bedroom Semi Detached House, Maen Valley, Goldenbank, TR11
Maen Valley, Goldenbank, TR11

Heather & Lay
3 Church Street, Falmouth
Description
THE PROPERTY
Number 2, as its number suggests, is one of the favoured homes set within Pendra Loweth’s first phase. The property was bought from new by its current owners and has been much enjoyed as well as being highly productive as a letting investment. The streamside location is delightful with terraces to the front and rear to enjoy summer sunshine for much of the day.
Accommodation is nicely presented with two bedrooms and a bathroom upstairs and a cloakroom/WC and a sociable living room and kitchen, out via a stable door to the terrace and communal garden.
THE INVESTMENT
Pendra Loweth is an established year-round holiday destination and former Britain in Bloom winner with several accolades. The development and its properties have many glowing 'online' Trip Advisor reviews.
Owners are free to use their property however they wish; as a private holiday home, a holiday letting business or combination of the two. Site facilities are excellent and include a gym, all weather tennis courts, laundrette, jacuzzi and plunge pool as well as an enclosed children's play area, a children's soft play area and a further children's nature play area..
THE LOCATION
Pendra Loweth is a hidden gem, nestling in around 16 acres of south facing, wooded valley with trout stream running through. This beautifully conceived collection of holiday homes lies in a natural and peaceful rural oasis, just two miles from Falmouth Bay and coast and the stunning sandy beaches of Swanpool and Maenporth. The situation of Pendra Loweth cannot fail to impress; a visit and wander one early March Day was a reminder to us of how special this place is. From Pendra Loweth, passing the development's tennis court, is a walk to Maenporth Beach.
EPC Rating: D
Virtual Tour
https://media.guildproperty.co.uk/633164Key Features
- Great investment / holiday cottage
- Established holiday village
- Two bedrooms
- Prime position in phase 1
- Within 16 acres of wooded valley with stream running through
- Two miles from town and one mile from beaches
- Excellent site leisure facilities
- Front & rear East & West facing terraces
Property Details
- Property type: House
- Property Age Bracket: 2000s
- Council Tax Band: TBD
Rooms
ACCOMMODATION IN DETAIL
(ALL DIMENSIONS BEING APPROXIMATE) Stable doors to......
ENTRANCE PORCH
Window to side, opening through to living room and door to.....
CLOAKROOM/WC
White suite comprising WC and pedestal wash hand basin. Opaque double glazed window.
LIVING ROOM / KITCHEN
17' x 16' 9" (5.18m x 5.11m) (plus 5' 4" (1.63m) open vestibule). Fitted kitchen area comprising stainless steel single drainer sink unit with a range of base and wall cupboards. Fitted roll edge work tops with inset electric ceramic hob and built-in electric oven under. Washing machine. Complimentary wall tiling. Extractor fan. Window overlooking stream and communal gardens. Full fibre internet connected to the property and BT Broadband checker showing speeds up to 900mb/s. Fire extinguisher and fire checks completed including new locks, fireproofing and fire alarms 2024. EICR electrical test and PAT testing completed 2024.
LIVING / DINING AREA
Stairs to first floor with turned newel posts and spindles and storage cupboard beneath. Electric programmable night storage heater. Windows to front and side. Stable door to patio garden. Coved ceiling.
FIRST FLOOR LANDING
Via turning staircase. Window to rear. Access to loft space with pull down loft ladder and electric light. Airing cupboard housing insulated cylinder with immersion heater and timber slatted shelf. Doors to....
BEDROOM ONE
3.40m x 3.02m
Window to rear. Coved ceiling. Electric panel wall heater.
BEDROOM TWO
2.51m x 2.31m
Window to rear. Electric panel wall heater.
BATHROOM
Recently fitted with a white three piece suite comprising panelled bath with instant shower over, WC and pedestal wash basin, light and shaver point over. Chrome heated towel rail. Wipe clean wall panelling. Opaque double glazed window to rear. Extractor fan.
TENURE
Leasehold - 999 years from 25th January 2000 Current maintenance charge is £3350.18 per annum from 31st January 2024 - 31st January 2025 and includes building insurance and upkeep of the gardens, grounds and facilities.
AGENTS NOTE
As we understand from the sellers, The Ministry Of Housing, Communities & Local Government that the new labour Government will bring in the Regulations to exempt Seasonal Homes from the Council Tax surcharge on Second Homes. The Regulations will likely be in force by April 2025. Please enquire for further information.
Outside Spaces
Garden
REAR Patio area measuring 18' x 13' (5.49m x 3.96m) enclosed by a trellis with flowering clematis giving a good deal of privacy and providing a super spot for sitting out or al fresco dining. FRONT Front paved terrace overlooking the stream and enjoying morning summer sunshine. Outside Lighting
View PhotosParking Spaces
Allocated parking
Capacity: 1
Designated and numbered close by.
Location
Properties you may like
By Heather & Lay
