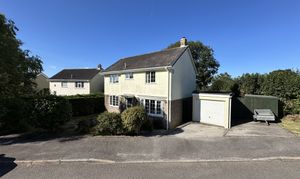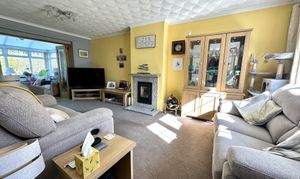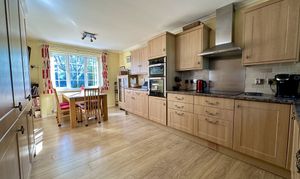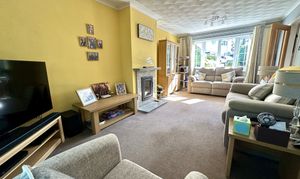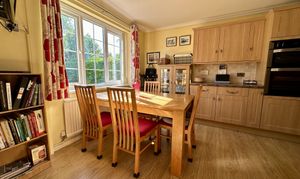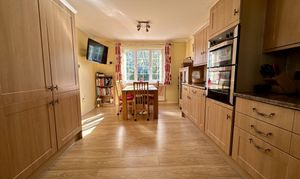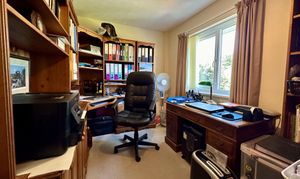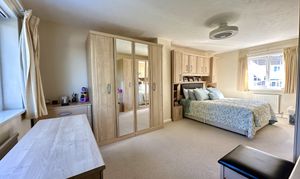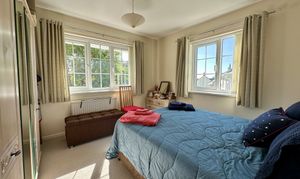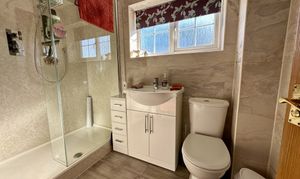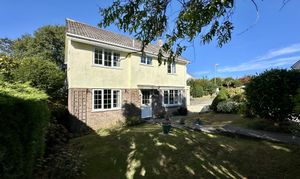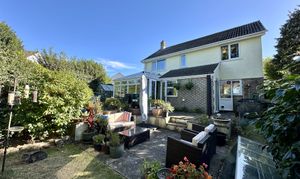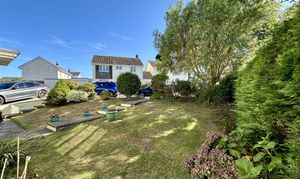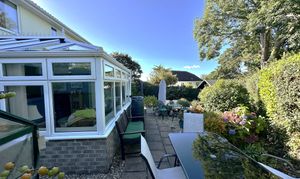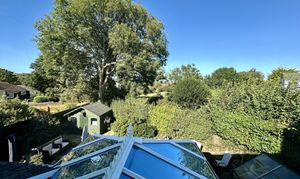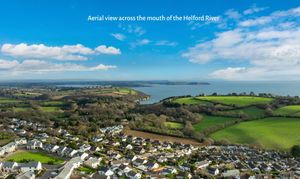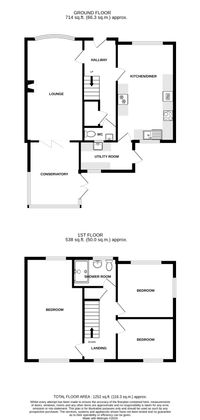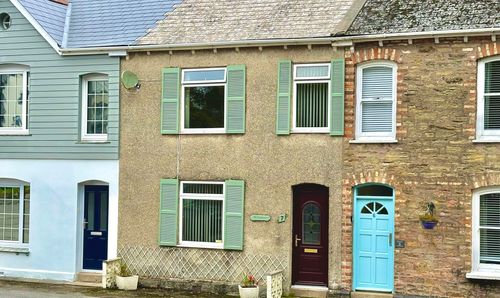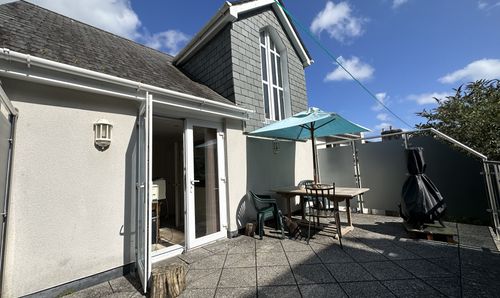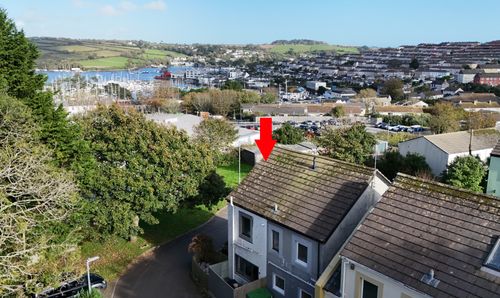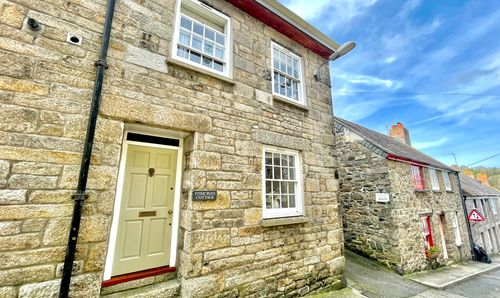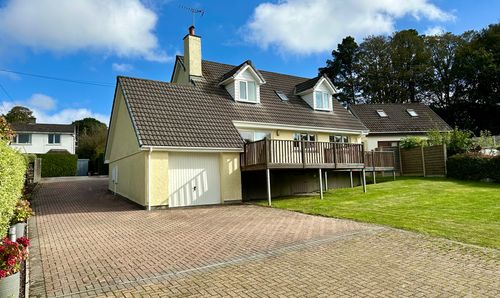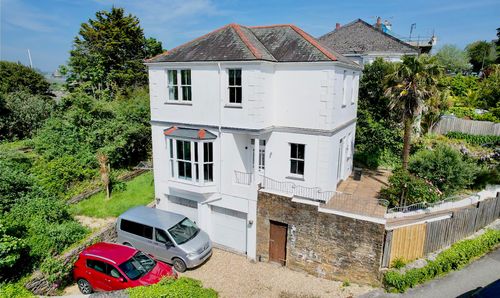Book a Viewing
Online bookings for viewings on this property are currently disabled.
To book a viewing on this property, please call Heather & Lay, on 01326 319767.
3 Bedroom Detached House, Shute Hill, Mawnan Smith, TR11
Shute Hill, Mawnan Smith, TR11

Heather & Lay
3 Church Street, Falmouth
Description
THE PROPERTY
Shute Hill has been a much loved home to its current owners who have improved and expanded it during their 13 years in residence. Most notably, a superb conservatory was added to the rear of the living room with multi-folding oak and glazed doors between, allowing enclosure or opening, to suit. At the same time, a utility room was built beside the kitchen. This is a superb detached house with excellent proportions and standards of presentation. ‘Living’ space is generous with a sociable 18ft long kitchen/dining room in addition to the sitting room and conservatory. There are three bedrooms the main measuring a healthy 19ft in length.
THE LOCATION
Shute Hill is a popular development built by respected SNW Homes on the outskirts of Mawnan village. The village is about 1.5 miles from Helford Passage and the river. Mawnan itself has good local amenities which include a highly rated primary school, beautiful Norman Church, the 17th century Red Lion pub and a general store, garage and doctors' surgery. The village hall also holds regular events throughout the year and is home to a wide variety of village groups. There are cricket, football and bowling clubs in the village. There is also a coffee shop and an electrical shop/contractor. The mobile Post Office visits every Tuesday morning. The village square has a coffee shop and small selection of businesses. The “Old Smithy” workshops have a working blacksmith and other artisans/craftspeople. Areas of coastline and countryside surrounding the village are arguably amongst some the finest found in Cornwall. Mawnan is also home to Trebah Garden, one of the Great Gardens of Cornwall, rated among the 80 finest gardens in the world and Glendurgan Garden, owned by the National Trust, with its intriguing cherry laurel maze. Falmouth, about four miles away and is accessed by a regular bus service. With its proximity to sheltered as well as unsheltered waters, Falmouth has long been a popular boating and water sports location; it boasts the world's third largest deep-water harbour and is the country's first and last major port. Sandy, south facing beaches, fine restaurants and bars, art galleries and shops prove to be a constant lure for those seeking a warmer and more refined way of life. This, combined with the peace and tranquillity that the magnificent surrounding countryside and coastline has to offer, makes Falmouth and this area in particular, unquestionably one of the country's favourite locations.
EPC Rating: E
Virtual Tour
https://media.guildproperty.co.uk/698580Key Features
- Fine detached family house
- Expanded 3 bedroom accommodation
- 19' sitting room into a superb conservatory
- Sociable 18' kitchen/dining room
- Family shower room/wc & separate cloakroom/wc
- Lovely sheltered rear garden
- Garage & parking space
- Helford River & coast approx. 1.5 miles
Property Details
- Property type: House
- Price Per Sq Foot: £497
- Approx Sq Feet: 1,076 sqft
- Plot Sq Feet: 4,898 sqft
- Council Tax Band: E
Rooms
Hallway
4.98m x 1.93m
reducing to 3'6" A welcoming area with stairs to first floor. Oak and glazed doors to kitchen/dining room and to sitting room. Under stairs cupboard. Oak door to ...
Cloakroom/WC
Refitted in white with dual flush WC, hand wash basin, and cupboard beneath. Floor and wall tiled. Obscure window to rear. Cupboard. Extractor.
Sitting Room
5.94m x 3.35m
Bowed UPVC double glazed window to front. Striking polished granite fireplace surround, hearth and mantle with inset Contura 5kw multi-fuel stove. 2 Radiators. Multi-folding Oak and glazed doors into ...
Sunroom/Conservatory
3.56m x 2.95m
A superb room with cavity block base walls, UPVC double glazed windows atop, and an apex double glazed roof. French doors open to the terrace and garden. Radiator. Ceramic tile floor.
Kitchen/dining room
5.64m x 3.35m
UPVC double glazed windows to front and back. Wooden effect laminate floor. Extensive range of base and eye level cupboards and drawers with extra larder cupboards. Roll top work surface, inset stainless steel sink, mixer tap, tiled splashback. Chest height double oven and grill, induction Bosch hob. Stainless steel splashback. Stainless steel extractor hood. Integrated dishwasher and fridge/freezer. Grant oil-fired boiler fuelling radiator central heating and hot water supply. Radiator. Ceiling spotlights. Stable door to ...
Utility Room
3.30m x 1.70m
Base and eye level cupboards in gloss white. Roll top work surface, inset stainless steel sink. Space and plumbing for washing machine and tumble dryer. Space for fridge freezer. UPVC double glazed window to rear. Vertical radiator. Floor and part wall tiling. UPVC double glazed door to rear.
First Floor
Stairs to landing. Access to loft with part boarding, ladder and light. UPVC double glazed window to rear. Door to airing cupboard housing hot water tank and immersion heater. Doors to 3 bedrooms ...
Shower room/WC
2.44m x 1.65m
Obscure UPVC double glazed window to front. White three piece suite comprising dual flush WC, hand wash basin with cupboard beneath. Boiler fed power shower with rain and flexible spray. Chrome heated towel rail. Spotlit ceiling.
Bedroom One
5.94m x 3.40m
reducing to 9'. UPVC double glazed windows to front and rear. Radiator.
Bedroom Two
3.35m x 3.25m
UPVC double glazed window to front and side. Radiator.
Bedroom Three
3.30m x 2.39m
UPVC double glazed window to rear. Radiator.
Floorplans
Outside Spaces
Front Garden
Number 7 is set nicely back from the Close road and pavement by a lawned garden with dense conifer hedge between it and the neighbour. Shrubs include camelia, rhododendron, acer and hydrangea and a lovely twisted willow tree. Pathway to the front door and around the side, via a gate to the rear garden. Short tarmac drive to the garage. Hard standing and area of grass beside.
Rear Garden
Enclosed and sheltered by timber panel fencing and established shrubbery to give real privacy and seclusion with extensive areas of paved terracing on which to relax, entertain and enjoy. Area of lawn. Timber shed 9'3" x 7'8" lined with its own power supply. Compost area behind. Some fine shrubs include camelias, clematis, hydrangea, firs, lavender and rhododendron. Water butts. External tap and lights. Storage recess. Wood store and shed. Oil tank (1,000 litre) renewed in 2022. Greenhouse 6' x 6'.
Parking Spaces
Garage
Capacity: 1
16'4" x 8' up and over metal door, power and light. UPVC double glazed door to the rear garden.
Location
Properties you may like
By Heather & Lay
