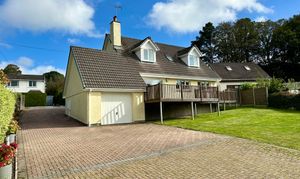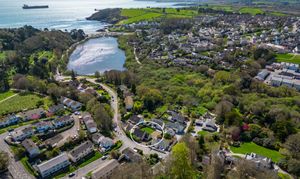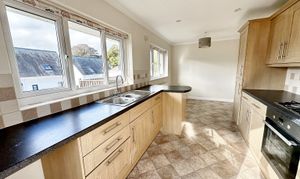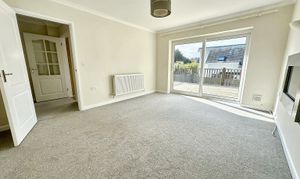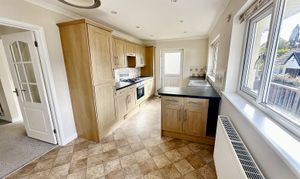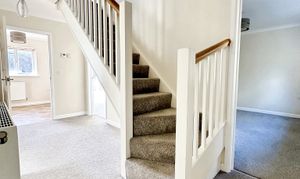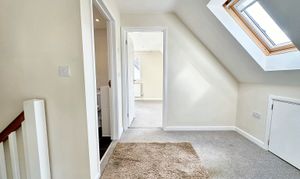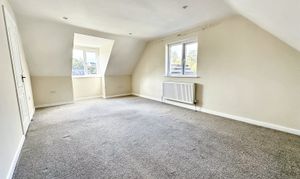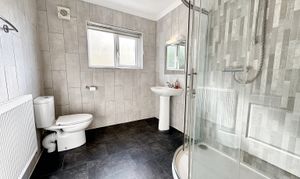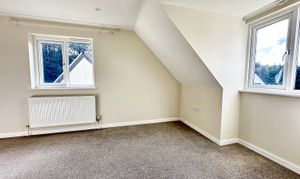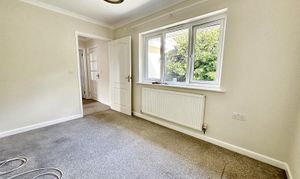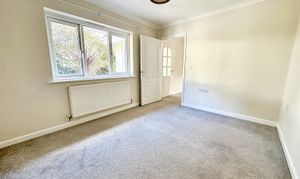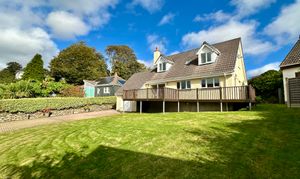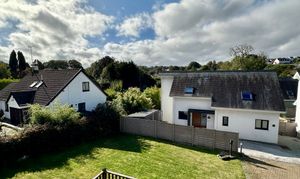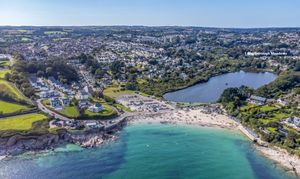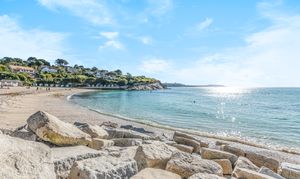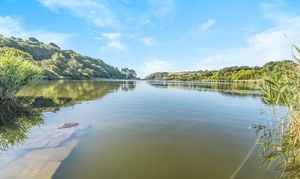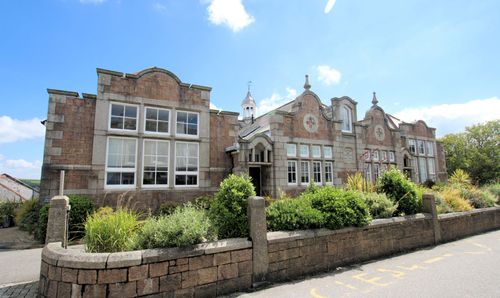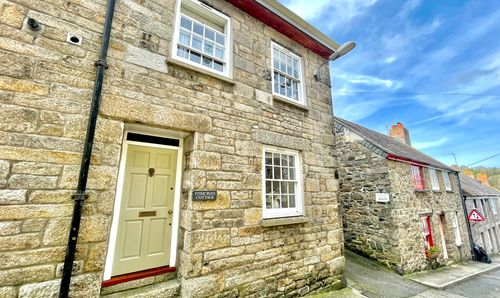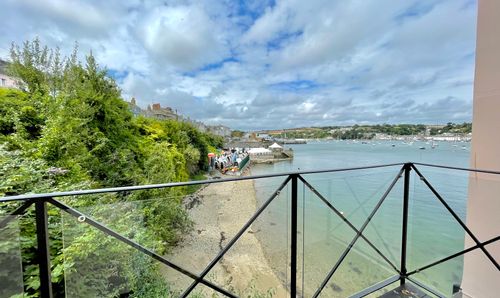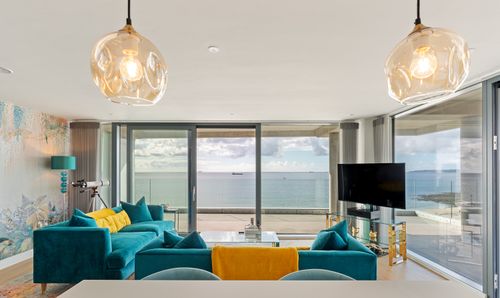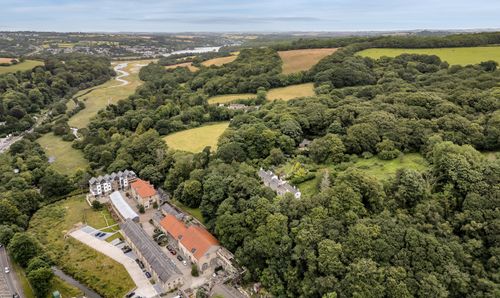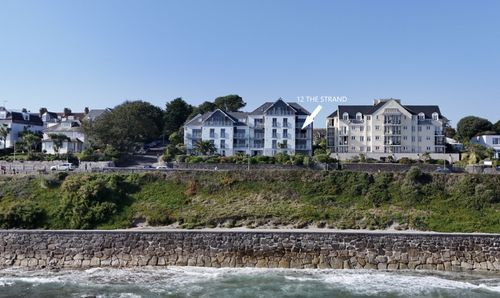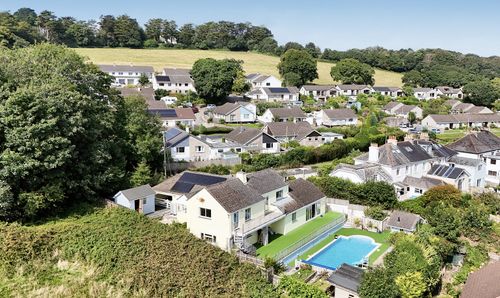Book a Viewing
Online bookings for viewings on this property are currently disabled.
To book a viewing on this property, please call Heather & Lay, on 01326 319767.
4 Bedroom Detached House, Silverdale Road, Falmouth, TR11
Silverdale Road, Falmouth, TR11

Heather & Lay
3 Church Street, Falmouth
Description
THE PROPERTY
1 Marlborough Meadows is a fine detached dormer house constructed in 2006 for the parents of a respected builder who lived next door. Marlborough Meadows is an inspired collection of homes created from within the large garden of a neighbouring property along Silverdale Road. The property is light, bright and flexible within, where there are a total of four bedrooms, two upstairs and two downstairs, plus a bathroom/WC and shower room/WC on each floor. The living room, leads via UPVC double-glazed sliding patio doors out onto a generous timber decked terrace, facing a perfect southwest only direction. Likewise, the fitted kitchen/dining room accesses the terrace and overlooks the garden. The wide brick paved driveway is owned by number 1 and is also the access to 2 Marlborough Meadows beyond. Beside the property is a generous single sized garage.
It is rare to find detached family homes in this great location, so close to the seafront and beach. Offered with vacant possession and no onward chain.
THE LOCATION
Silverdale Road is one of the most sought-after residential positions available in Falmouth. Its location is superb, situated on the town’s southern side, beside Swanpool Nature Reserve and a short distance from the seafront, Swanpool and Gyllyngvase beaches and the coastal footpath.
Silverdale Road is about half a mile from the town and harbour where there is an excellent and diverse selection of restaurants and an eclectic mixture of individual shops as well as national chains, together with quality galleries showcasing local talent. Nearby train stations (Falmouth Town and Penmere Halt) provide a convenient link to the mainline at Truro for Exeter and London, Paddington.
Falmouth Docks are a major contributor to the town’s economy and along with Falmouth University (with campuses in Falmouth and Penryn) and Falmouth Marine School, specialising in traditional and modern boat building, marine engineering and environmental science, ensure an all year round and vibrant community. There are five primary schools and one secondary school in the town and highly regarded independent preparatory and senior schools in Truro. 1 Marlborough Meadows is sited just 100 yards from popular Marlborough Primary School. Falmouth boasts the third largest natural harbour in the world and is renownd for its maritime facilities which offer some of the best boating and sailing opportunities in the country. Falmouth is consistently ranked as one of the top five places to live in the UK.
EPC Rating: C
Virtual Tour
https://media.guildproperty.co.uk/703060Key Features
- Detached dormer house
- Much sought after residential road
- Living room onto large decked terrace
- Four bedrooms
- Bathroom or shower room/WC on on each floor
- Kitchen/dining room
- Moments from Swanpool Beach and Nature Reserve
- Garage and driveway parking
Property Details
- Property type: House
- Price Per Sq Foot: £494
- Approx Sq Feet: 1,335 sqft
- Plot Sq Feet: 5,920 sqft
- Council Tax Band: E
Rooms
ACCOMMODATION IN DETAIL
All dimension are approximate.
ENTRANCE
UPVC obscured double-lazed panel effect front door into;
ENTRANCE HALL
1.52m x 1.27m
Two coat/utility cupboards, one with radiator and shelf, the other with shelf and rail. Electrical consumer unit. Radiator. White panel and glazed door into;
INNER HALL
4.65m x 1.83m
Measurement includes turning stairs to first floor. Radiator. Utility cupboard with space and plumbing for washing machine and tumble dryer. Controls for central heating thermostat and gas fired boiler. White panel doors to two bedrooms, shower room, kitchen/dining room and …
SITTING ROOM
4.39m x 3.58m
UPVC double-glazed sliding patio door facing southwest overlooking and accessing the terrace and garden. Two TV aerial points. Semi-circular wall lights. Radiator.
KITCHEN/DINING ROOM
5.54m x 2.67m
Twin UPVC double glazed windows facing the garden and a UPVC obscure double glazed panel effect door to the side. Ample base and eye-level wood effect cabinets and drawers. Roll top work surfaces with an inset one and a half bowl Franke stainless steel sink unit and drainer, mixer tap. Integrated appliances including fridge/freezer, Zanussi stainless steel oven and grill, gas hob and extractor. Ceramic tiled with stainless steel splash back. Under worktop space for a dishwasher. Radiator. Spotlights.
SHOWER ROOM/WC
2.54m x 2.13m
UPVC oscured double glazed window to the side. Full ceramic wall tiling. White three piece suite comprising a walk-in boiler fed shower cubicle. Roca hand basin and dual flush WC. Shaver point with mirror above and lighting. Radiator. Spot lit ceiling.
BEDROOM ONE
3.58m x 2.97m
UPVC double-glazed window. TV and telephone points. Radiator.
BEDROOM TWO
3.58m x 2.36m
UPVC double glazed window. Radiator.
FIRST FLOOR
Turning staircase rising to the first floor. Double-glazed skylight window. Access to eave storage cupboard and loft space. White panel doors to the further two bedrooms and bathroom.
BEDROOM THREE
5.66m x 3.25m
UPVC double glazed dormer window with pleasant garden and lightly wooded views. UPVC double glazed window to the side. TV and telephone points. Radiator and spot lit ceiling.
BEDROOM FOUR
18'4" (5.48m) x 8' (2.43m) increasing to 10'5" (3.04m) by doorway. UPVC double glazed dormer window with pleasant garden and lightly wooded views. UPVC double glazed window to the side. TV point. Radiator and spot lit ceiling.
BATHROOM
2.84m x 1.93m
Ceramic tiled to floor and ceiling. Double glazed skylight, obscured window. Three piece suite in white comprising panel bath, hand basin and dual flush WC. Chrome heated towel rail. Extractor fan. Spotlit ceiling. Mirror with shaver point above.
Outside Spaces
Rear Garden
Twin granite gate posts, 16' apart, leading off Silverdale Road onto a wide brick paved driveway, owned by and serving 1 Marlborough Meadows and also accessing number 2. The driveway is edged by a drystone wall with Pittosporum hedge on top, bearing left to the lawned garden and garage. The front lawned garden measures about 48' x 40', partially enclosed by panel fencing and a Cornish stone hedge. Set above the lawn and accessible from the sitting room and kitchen, is a timber decked terrace, about 18' x 17', facing south and west. Access to storage beneath the property.
Front Garden
Access around the side, with clothes drying area. Raised planted borders. Outside light.
Parking Spaces
Garage
Capacity: 1
19'6" x 11'6" reducing to 10'3" Block built with an up and over metal door. Recent Worcester gas fired boiler fueling the radiator central heating and hot water supply.
Location
Properties you may like
By Heather & Lay
