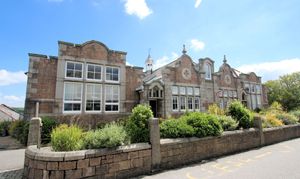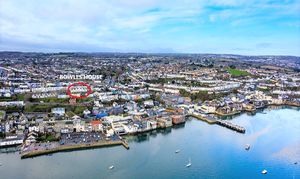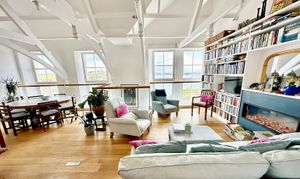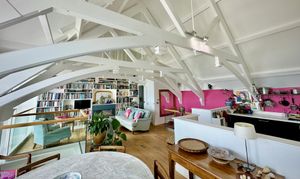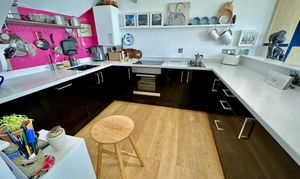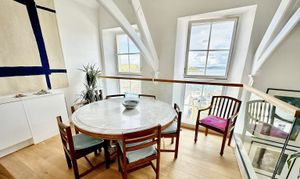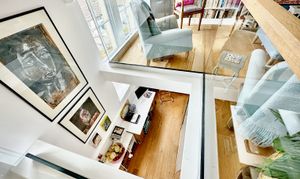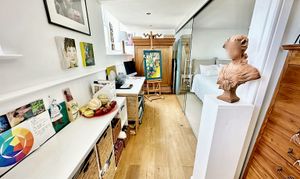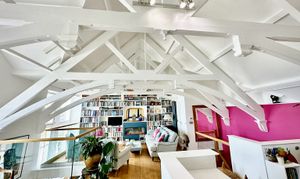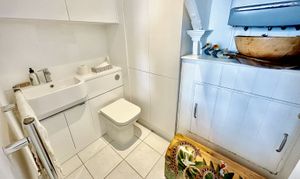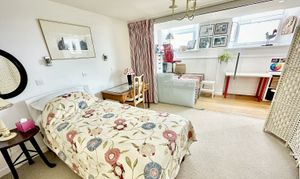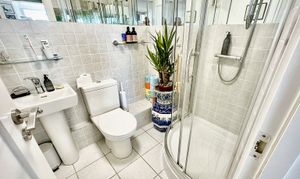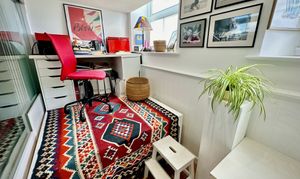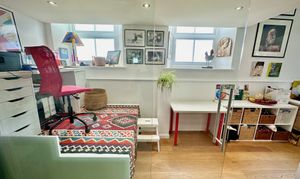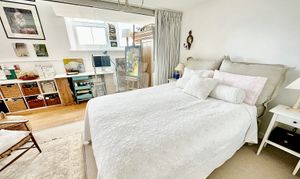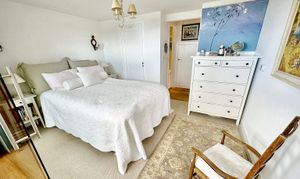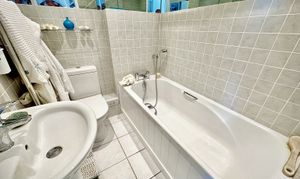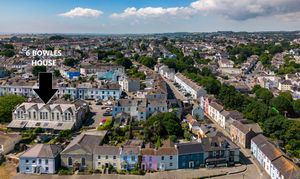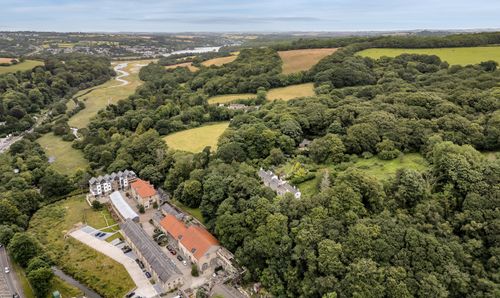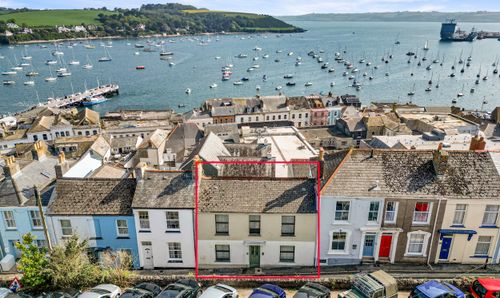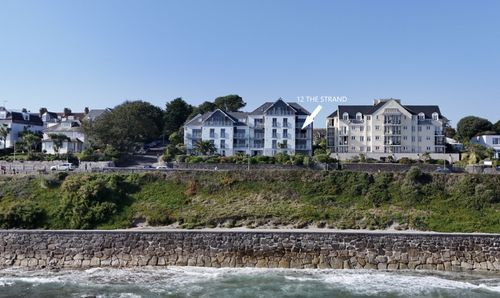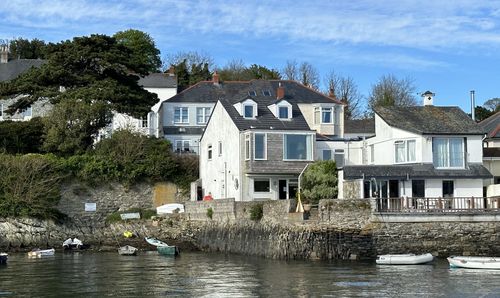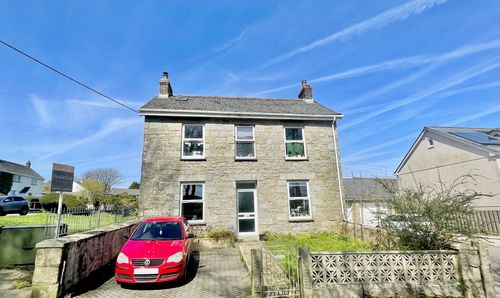Book a Viewing
Online bookings for viewings on this property are currently disabled.
To book a viewing on this property, please call Heather & Lay, on 01326 319767.
2 Bedroom Apartment, Clare Terrace, Falmouth, TR11
Clare Terrace, Falmouth, TR11

Heather & Lay
3 Church Street, Falmouth
Description
THE PROPERTY
This stunning property is located in a beautiful building that was once an old Falmouth primary school, built in 1907 and converted around 2010. Approached through a communal hallway with security entrance system, the door to the apartment is found at the end of the hall and opens through an entrance lobby with coat cupboard to a reception hall with doors off to two double bedrooms, one with an en-suite shower room and a further bathroom. Both of the bedrooms have sliding walls of glass that open into a vaulted atrium that is flooded with light from four tall period windows. From the reception hall a staircase rises to a grand galleried first floor living space with a kitchen to one end, that looks out through the four tall period windows over the entirety of Falmouth Harbour and the Carrick Roads beyond. Also on the first floor is a good sized cloakroom/WC and this is the largest of the seaward facing apartments within the building. An internal viewing is highly recommended to appreciate the interesting layout of the accommodation and the wonderful views from the property.
THE LOCATION
Located on the sought-after road of Clare Terrace, Number 6 is so convenient for all that is lovely about Falmouth with pathways meandering, down to the town and harbourside, whilst the seafront and beaches are less than a mile away. The local 'Provedore' café/tapas bar is inspirational and nearby 'Sea View Inn' and 'Jacob's ladder' are a must. Junior and secondary schooling facilities are nearby at King Charles and Trescobeas, and many faculties of the Combined University of Cornwall are within a few minutes' walk along Woodlane. An early 'til late Convenience stores is close by at Albany Road, regular bus services lead onto The Moor and nearby railway stations at The Dell and Penmere, provide a direct link to the cathedral city of Truro, the county's retail, commercial, administrative, health and educational centre.
EPC Rating: C
Virtual Tour
https://media.guildproperty.co.uk/705630Key Features
- First floor apartment
- Stunning water/river views
- Highly specified conversion
- Great town centre location
- 2 bedrooms, both ensuite
- Vaulted open plan kitchen/living/dining room
- Perfect bolt hole, letting potential or primary home
- Allocated parking space
Property Details
- Property type: Apartment
- Property Age Bracket: Edwardian (1901 - 1910)
- Council Tax Band: D
Rooms
ACCOMODATION IN DETAIL
(ALL MEASUREMENTS ARE APPROXIMATE) Level access from parking space, communal door shared with four other flats. Phone and coded entry system into communal hallway, tessellated tile floor, radiator, post boxes. Panelled and obscure glazed front f door into...
ENTRANCE HALLWAY
Lit wooden staircase with glass balustrade to the first floor. Doors to under stair storage cupboard and bedrooms one and two.
FIRST FLOOR
OPEN PLAN KITCHEN/LIVING/DINING ROOM
7.95m x 6.68m
A superb galleried and vaulted first floor kitchen/living/dining room looking out through four tall period windows over the entirety of Falmouth Harbour and the Carrick Roads beyond. Within the kitchen area is a range of base cupboards with ample work surface and inset sink with rivened drainer. 'Quooker tap'. Two ring gas hob and electric hob with built-in oven beneath. Built-in dishwasher and fridge/freezer. Open shelving. In the living area is a wall of open bookshelves and feature gas living flame coal fire and in the dining area a wine cooler and low storage cupboards. Door to...
CLOAKROOM/WC
Low level, dual flush, concealed cistern WC, hand basin with cupboards beneath and above. Wall mounted 'Baxi' combination boiler fuelling central heating and hot water supply.
GROUND FLOOR
BEDROOM ONE
3.91m x 2.82m
Built-in wardrobe. Cupboard with space and plumbing for washing machine. Sliding wall of glass providing access to the office/studio space and bedroom two. Door to .....
EN SUITE BATHROOM
Fully tiled room with white three piece suite comprising low level, dual flush WC, pedestal hand basin and panel bath with shower mixer.
BEDROOM TWO
3.91m x 3.28m
Another good-sized room with the sliding wall of glass that opens into a vaulted atrium that is flooded with light from four tall period windows and accesses a space used as an office/art studio by the current owner. From here there is also access to bedroom one.
EN SUITE SHOWER ROOM
White suite comprising dual flush WC, pedestal hand basin with mixer tap and corner shower cubicle with curved sliding glazed doors.Tiled floor.
WORK FROM HOME OFFICE SPACE
A flexible space accessed from bedrooms one and two and flooded with natural light. Raised desk area to one end to enjoy those fabulous water views.
AGENTS NOTE
The property can be holiday let and some in the building have a proven track record of doing so.
TENURE
999 year lease from 2010 - Managing Agent Blue Waters Residential Management telephone number 01209 218 444. Current maintenance charges (2023-2024) £1838.04 pa or 12 monthly instalments of £153.17 plus £105 pa for the bin store.
Floorplans
Outside Spaces
Communal Garden
Communal garden area with seating.
Parking Spaces
Allocated parking
Capacity: 1
Location
Properties you may like
By Heather & Lay
