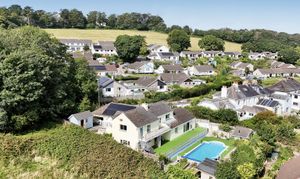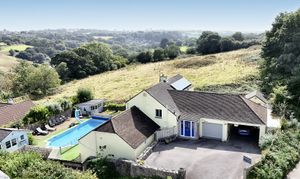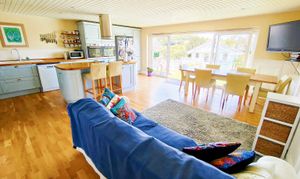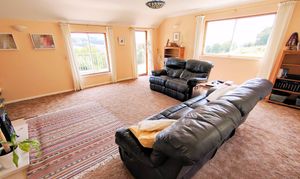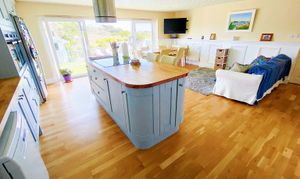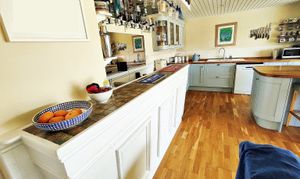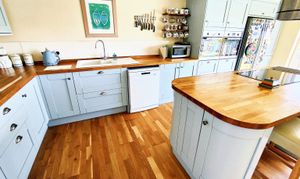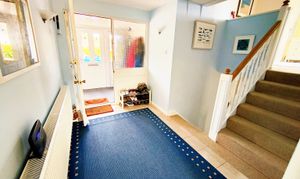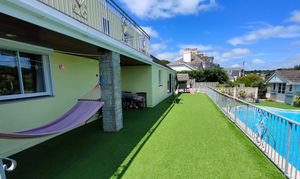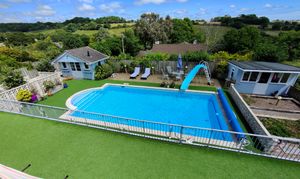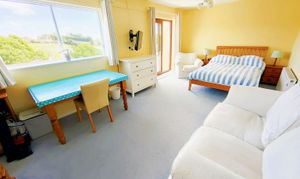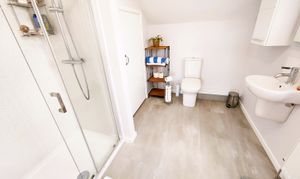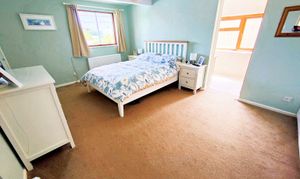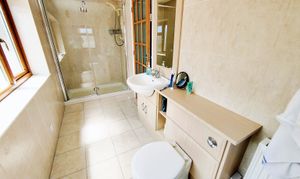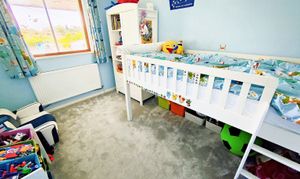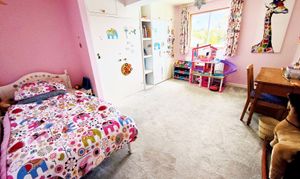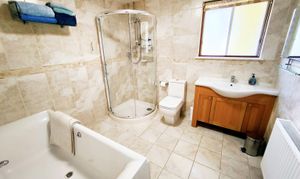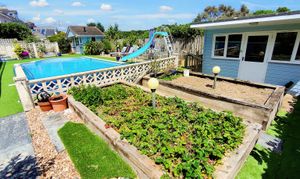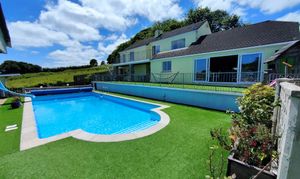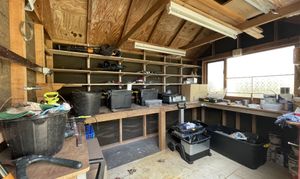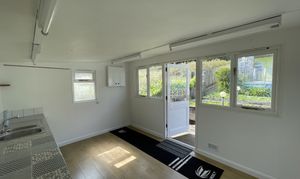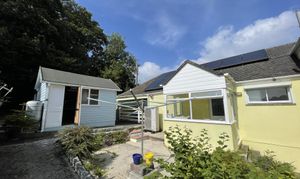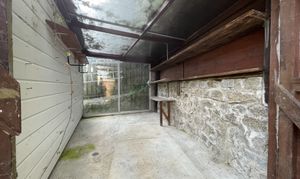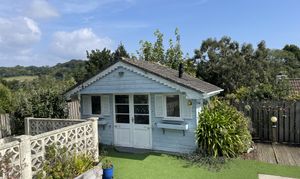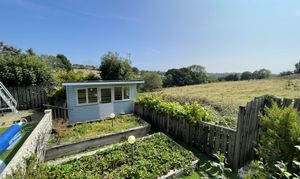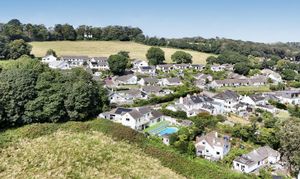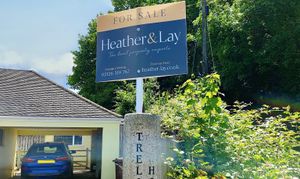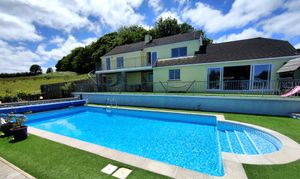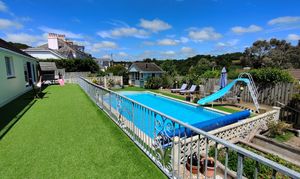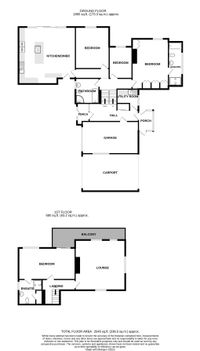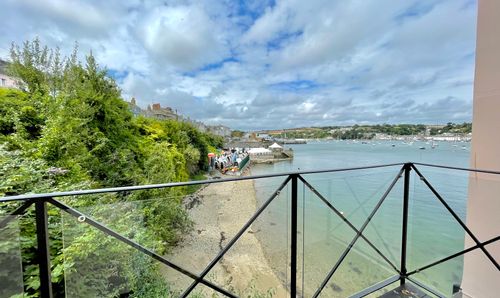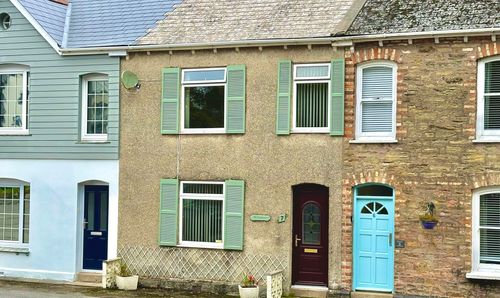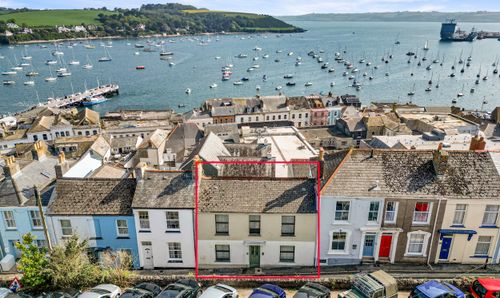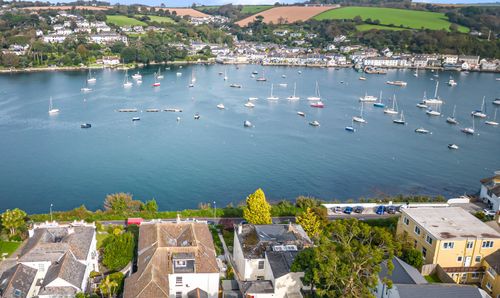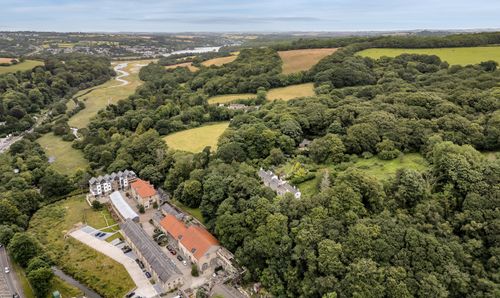Book a Viewing
Online bookings for viewings on this property are currently disabled.
To book a viewing on this property, please call Heather & Lay, on 01326 319767.
4 Bedroom Detached House, Budock Water, Falmouth
Budock Water, Falmouth

Heather & Lay
3 Church Street, Falmouth
Description
THE PROPERTY Built in 1979 and hugely extended over the years, this detached house has such versatile accommodation. There are 4 really good sized bedrooms (two of which have en-suite facilities), the kitchen/day room is where you’d likely spend most time and this leads out to a large terrace looking over the swimming pool. There is also an evening lounge with great views over the surrounding farmland with a large balcony off. The main house is heated via an air-source heat pump and the swimming pool has a separate air-source heat pump to heat it plus the benefit of solar panels that have a feed-in tariff. There is a large forecourt to the front of the property where at least 4 cars can be parked, there is also a good-sized carport and garage. Additionally, there is a separate workshop, artist studio and pump room in the grounds. Our vendor has been in residence for the last 9 years and a relocation of job is forcing the move.
EPC Rating: C
Virtual Tour
https://media.guildproperty.co.uk/522333Key Features
- Detached four bedroom house
- Heated swimming pool
- Lots of parking
- Garage and carport
- Great location
- Nice countryside views
- Solar panels and air-source heat pump
Property Details
- Property type: House
- Property Age Bracket: 1970 - 1990
- Council Tax Band: F
Rooms
ACCOMMODATION IN DETAIL
(All measurements are approximate)
VESTIBULE
1.73m x 1.52m
Great entrance into the property and a door to the internal hallway. UPVC door to the front with side slip windows with blue accents. Shoe and coat storage.
HALLWAY
3.00m x 1.93m
(plus corridor to utility room and rear door). Steps up to the first floor and down to the lower ground floor. Door to garage and utility room. Tiled floor, radiator and large storage cupboard.
UTILITY ROOM
2.29m x 1.35m
Base and eye level units, worktop with inset stainless steel sink and mixer tap, space for white goods, radiator, window to the rear.
REAR ENTRANCE
2.29m x 1.70m
Half-wall conservatory with full glazing and two doors to the rear courtyard.
FIRST FLOOR
Up a few steps to the landing, doors to the evening lounge and bedroom one.
LOUNGE
5.72m x 5.38m
Windows on three sides, great farmland and countryside views. Radiator.
BEDROOM ONE
6.22m x 3.43m
Windows to the rear with nice farmland views and door to a large balcony looking over the swimming pool. Radiator. Door to…..
EN-SUITE
2.79m x 2.49m
(reducing to 6’2”). White suite comprising shower cubicle with rainfall and hand attachment, W/C and wall-mounted hand wash basin. Window to the rear. Large storage cupboard. Radiator.
LOWER GROUND FLOOR
A few steps lead down from the entrance hall to a landing/hallway on the lower ground floor that leads to three bedrooms, a family bathroom and kitchen/day room.
KITCHEN/DAY ROOM
6.15m x 6.15m
A fantastic room that has a full wall of windows that opens onto a large terrace and looks over the swimming pool. The kitchen units are on two sides plus a very large island with real wood worktops. The doors and drawers are in a pastel blue colour, two high-level ovens, 5 ring induction hob with extractor over, a white ceramic 1 ½ sink and drainer with a swan neck mixer tap. Space for large American-style fridge/freezer. Bar with optics; great for entertaining and pool parties.
BEDROOM TWO
5.38m x 3.89m
(reducing to 11’5”) built-in wardrobes. Window looking out to the swimming pool. Radiator. Door to……
EN-SUITE
4.75m x 1.42m
White suite comprising bath, over-sized shower cubicle with Mira Sport electric shower over, W/C and wash basin in vanity unit. Obscure windows to two sides. Radiator. Fully tiled.
BEDROOM THREE
4.45m x 3.61m
Window looking out to the swimming pool. Built-in wardrobes. Radiator.
BEDROOM FOUR
3.61m x 2.72m
Window looking out to the swimming pool. Radiator.
FAMILY BATHROOM
2.67m x 2.54m
Fully tiled room with a white suite comprising bath, shower cubicle, W/C and wash basin in vanity unit. Obscure window. Radiator.
WORKSHOP
Located near the driveway with power, lighting, shelving, work surfaces and a separate fuse box. Hardstanding flooring and a water butt.
ART STUDIO
3.96m x 2.95m
Situated at the lower end of the garden with an outlook to fields, an ideal office or studio away from the property. Insulated with power, electricity and water. Double glazed windows to three sides offer plenty of natural light and a worktop space with a sink and drainage. Half glazed door to enter.
SWIMMING POOL
10.00m x 5.00m
Heated pool with cover and steps into the pool via one side and a pool ladder to the other side.
CHANGING ROOMS/WC
4.29m x 2.24m
A very handy and useful space providing a WC, a changing room area and the facilities to maintain the heated swimming pool including; filters, heater and a separate air source heat pump. Separate electric fuse box facilitation the pool equipment and benefitting from the solar panel electricity. Lighting and two windows.
Floorplans
Outside Spaces
Front Garden
The front garden is an expansive courtyard where many cars can park, this leads to a garage and separate carport. Through the carport to a rear courtyard and workshop plus storage shed.
Garden
The side garden has a ling and wide terrace from the kitchen/day room with safety railing and gate to the swimming pool. The pool is 10m X 5m and is heated via its own air-source heat pump with solar feed. Twisting slide, pump house, artist studio. One could imagine how lovely entertaining would be in this fabulous garden and pool!
Garden
3.73m x 2.41m
SHED Glass roof covering is ideal for surfboards, wetsuits and bike storage. Wood double doors to one side and a glass sliding door to the rear.
Parking Spaces
Garage
Capacity: 1
19’8” X 11’4” (7’4”) Roller shutter vehicular access door. Pressurised hot water tank. RCD fuse board.
Driveway
Capacity: 3
There is a front courtyard area with parking for many vehicles, this leads to a garage and separate carport.
Car port
Capacity: 1
Hardstanding tarmac ideal for one large vehicle with a side gate providing access for further storage such as kayaks etc. Wooden gate at the rear accessing the outbuildings and leading around to the gardens.
Location
THE LOCATION Trelill House is located on the edge of Budock Water, a relatively level and easy 5 minute walk to the village centre, shop and Trelowarren Arms pub. This outstanding house enjoys a special position adjoining the countryside to the rear with rolling views to Falmouth Bay and Pendennis Point in the distance. En route to Mawnan Smith and the Helford River, about 2 and 4 miles away respectively, whilst Falmouth harbour town is just 2.5 miles. Budock Water has a population of about 1200 with an active community and good everyday facilities which include a pub, CJ's Sanctuary restaurant, an Anglican church, shop, numerous clubs, societies and a bus service. There is a lovely walk about thirty minutes away across the countryside to Maenporth beach and the southwest coastal path. Falmouth town and harbourside has an eclectic mixture of national shops and independents, together with galleries showcasing local arts and crafts, as well as great places to eat and drink. The Events Square has created a new vibrancy to the harbourside. Events Square is a remarkable success with its quality food, fashion and sailing wear shops. The square hosts events throughout the year, such as the Oyster Festival, the celebrations of Falmouth Week and the Sea Shanty Festival as well as many big name attractions. Falmouth's seafront, on the town's southern side, is about a mile away, with sandy beaches, Henry VIII's Pendennis Castle and access to incredible walks and scenery along the South West Coastal Path. Train stations (Falmouth Town and Penmere Halt) provide a convenient link to the mainline at Truro for Exeter and London, Paddington. There are five primary schools and one secondary school in the town and highly regarded independent preparatory and senior schools in Truro. Falmouth boasts the third largest natural harbour in the world and is renowned for its maritime facilities which offer some of the best boating and sailing opportunities in the country.
Properties you may like
By Heather & Lay
