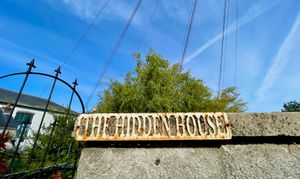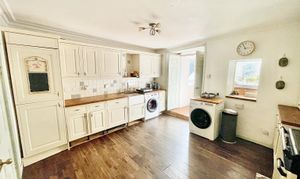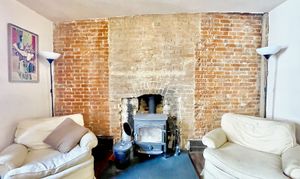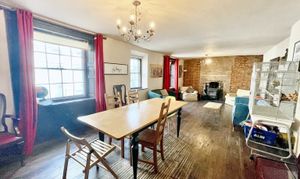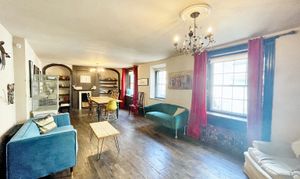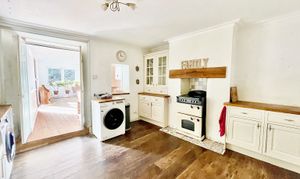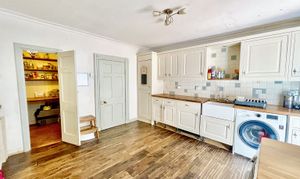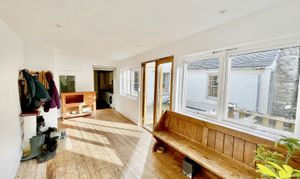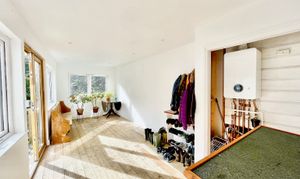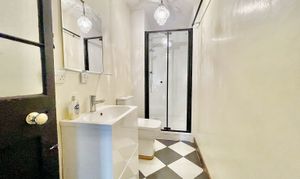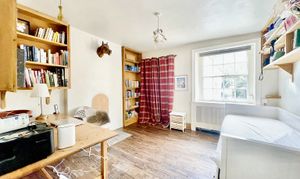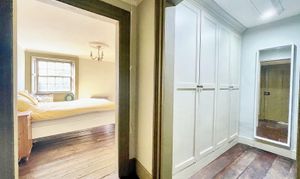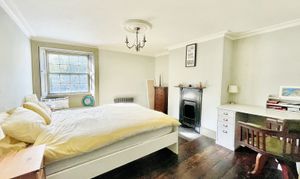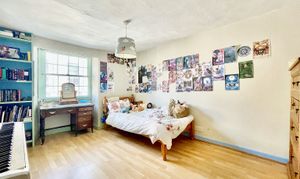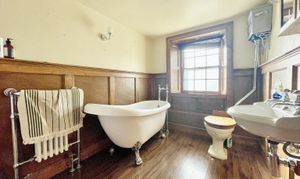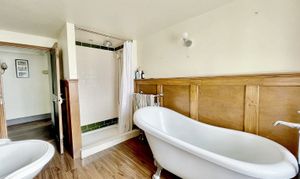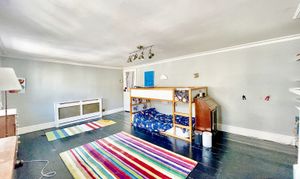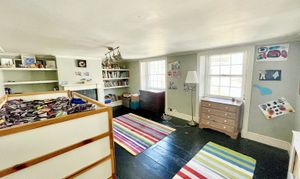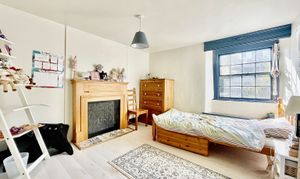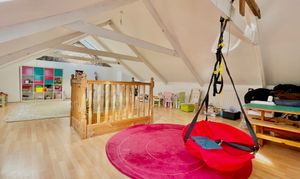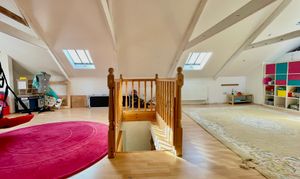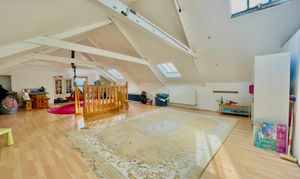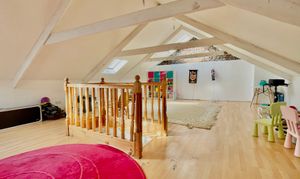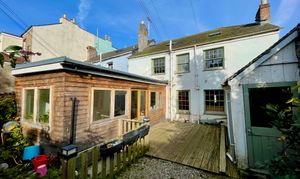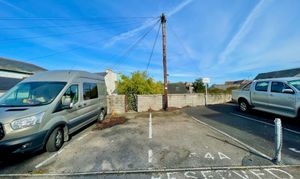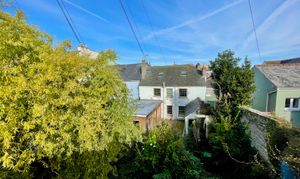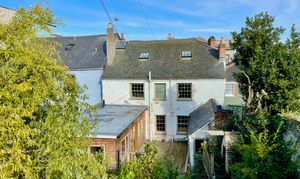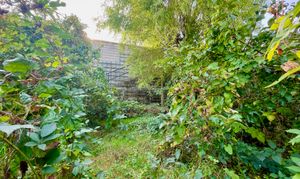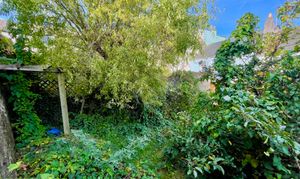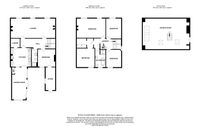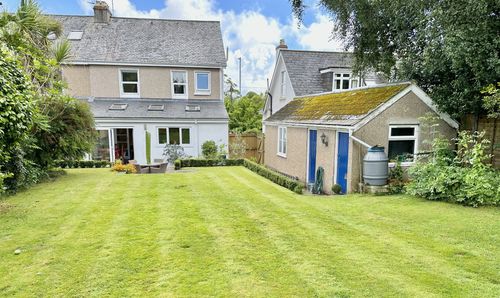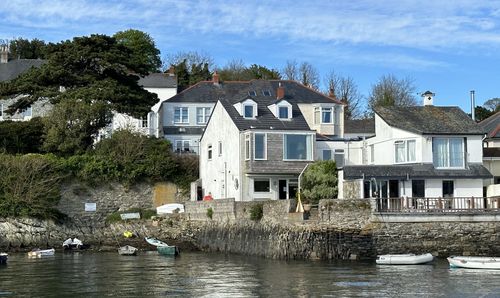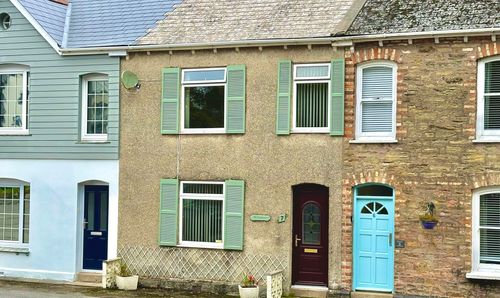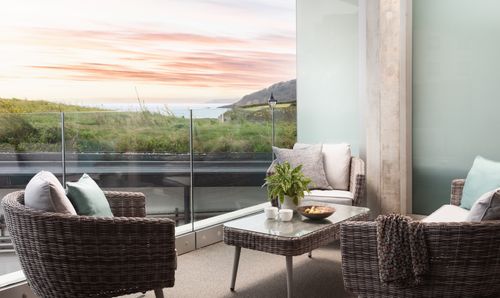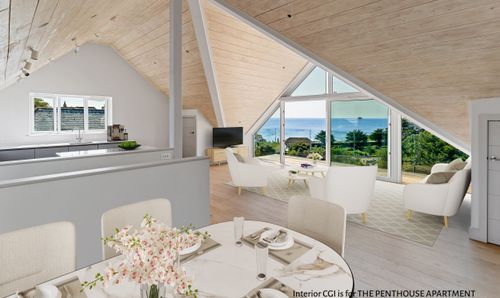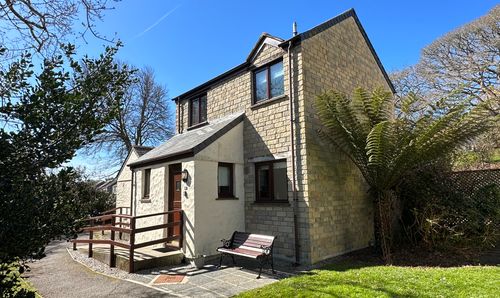Book a Viewing
Online bookings for viewings on this property are currently disabled.
To book a viewing on this property, please call Heather & Lay, on 01326 319767.
5 Bedroom Terraced House, New Street, Falmouth, TR11
New Street, Falmouth, TR11

Heather & Lay
3 Church Street, Falmouth
Description
THE PROPERTY
The Hidden House is a Grade II listed treat, unlike anything one likely finds in Falmouth. Accommodation is flexible, set over 3 floors with 5 double bedrooms and a 27’ sitting/dining room and 20’ sunroom. Turning stairs from the landing rise up into the centre of a wonderful 28’ long beamed and apex ceiling, light filled attic room. The house is historic, believed to date from the early 1800s with a fantastic feel and many of its original characteristics intact. The sunroom leads via French doors onto the terrace and garden which is walled, south facing and measures a healthy 50’ x about 35’ with much granite evident, a twisted willow, apple trees and a bay. Steps lead up from the garden onto New Street where The Hidden House owns two adjacent ‘gold dust’ parking spaces.
THE LOCATION
Tucked off New Street in a walled garden setting this is indeed ‘The Hidden House’ yet, paradoxically, Falmouth’s bustling cobbled Church Street and town lies behind. New Street is a no through road in the heart of Falmouth where shops and the harbourside are just a few paces away. So much of what delights about Falmouth is on one’s doorstep here. The town has a brilliant and diverse selection of restaurants and an eclectic mixture of shops, which include national chains, together with quality galleries showcasing local talent. Falmouth's seafront, on the town's southern side, with sandy beaches, Henry VIII's Pendennis Castle and access to incredible walks and scenery along the South West Coastal Path. Nearby train stations (Falmouth Town and Penmere Halt) provide a convenient link to the mainline at Truro for Exeter and London, Paddington. Falmouth Docks are a major contributor to the town's economy and along with Falmouth University (with campuses in Falmouth and Penryn) and Falmouth Marine School, specialising in traditional and modern boat building, marine engineering and environmental science, ensure an all year round and vibrant community. There are five primary schools and one secondary school in the town and highly regarded independent preparatory and senior schools in Truro. Falmouth boasts the third largest natural harbour in the world and is renowned for its maritime facilities which offer some of the best boating and sailing opportunities in the country; little wonder the town is consistently ranked as one of the top five places to live in the UK.
EPC Rating: D
Virtual Tour
https://media.guildproperty.co.uk/710896Key Features
- Large and adaptable Grade II listed townhouse over 2,600 sq ft
- Central Falmouth location
- 'Hidden' and tucked away
- 5 double bedrooms
- 27' sitting/dining room with stove, 20' sunroom
- Kitchen with walk in pantry
- Wonderful 28' loft room
- Private walled garden and parking for 2 cars
Property Details
- Property type: House
- Price Per Sq Foot: £182
- Approx Sq Feet: 2,639 sqft
- Property Age Bracket: Georgian (1710 - 1830)
- Council Tax Band: B
Rooms
ACCOMMODATION IN DETAIL
(ALL MEASUREMENTS ARE APPROXIMATE) From the garden and timber decked terrace, wide double glazed hardwood French doors into....
SUNROOM
20' 10" (6.35m) x 9' 5" (2.87m) tapering to 8' 2" (2.49m) Spotlit ceiling, exposed wooden floorboards. Three double glazed windows to two aspects, South and East overlooking the garden. 'Worcester' gas boiler fuelling radiator central heating and hot water supply. Window and twin doors into...
KITCHEN
3.71m x 3.66m
Wooden floor. Range of base and eye level cupboards and drawers and a dresser with glazed cabinet. Solid wood worktops and inset Belfast sink. Integrated fridge freezer and dishwasher. Fireplace recess to fit electric cooker. Door to inner hallway and....
PANTRY
1.88m x 1.88m
Walk-in. Timber floorboards, wood worktops and shelves.
INNER HALLWAY
6.10m x 1.63m
Wooden floor and painted wall panelling. Radiator with decorative cover and shelves above. Lovely original door architraves, painted panelled or glazed and panelled doors to sitting and dining room, shower room and bedroom five. Cupboard housing RCD and electric meter. Turning stairs to first floor with light flooding through half landing window.
SITTING/DINING ROOM
8.38m x 3.91m
One end an exposed brick wall and fireplace with inset 'Clearview' multifuel stove, the other twin fine original arched and shelved recesses with fireplace in-between. To the front, three multipane, secondary glazed windows. School style radiator, wood floor.
BEDROOM FIVE
3.48m x 3.48m
Sixteen pane sash window to rear. Covered radiator. Wooden floor. Door to ...
GARDEN/STUDIO WORKSHOP
4.47m x 2.08m
Window and door to garden Stove. Radiator. Power and light.
SHOWER ROOM/WC
3.35m x 1.17m
Refitted white three piece suite comprising button flush WC, hand basin with cupboard beneath and walk-in tiled, boiler fed shower cubicle with rain and flexible spray.
FIRST FLOOR
Turning staircase with panelling to dado height. Offset half landing sash window, flooding light up and downstairs.
LANDING
Exposed wooden floorboards, panelled doors to four bedrooms and bathroom. Door and turning stairs to attic room.
BEDROOM ONE- MASTER BEDROOM
ENTRANCE & DRESSING ROOM 11' x 6' (3.35m x 1.83m) overall. Built-in wardrobe, hanging rail and shelves. Opening into...
BEDROOM
3.71m x 3.43m
Recessed sash multipane window to rear. Window seat and shutters. Period cast iron fireplace surround with recesses to side. Wooden floorboards. School style radiator.
BEDROOM TWO
5.23m x 3.86m
wooden floorboards. Twin front facing multipane secondary glazed sash windows. Boarded fireplace. Bookshelves in recesses beside.
BEDROOM THREE
3.91m x 2.87m
Multipane secondary glazed sash window to front. Radiator.
BEDROOM FOUR
3.51m x 3.12m
Wooden floorboards. Multipane sash window to rear. Radiator.
BATH/SHOWER ROOM
3.61m x 1.98m
Multipane sash window to rear. White roll top, claw foot, stand alone bath. Walk-in shower cubicle, WC and hand basin. Wooden wall panelling. Chrome heated towel radiator.
SECOND FLOOR ATTIC ROOM
8.61m x 4.88m
Turning staircase rising into the centre of a fine room with apex beamed ceiling. Four roof windows and a gable end multipane sash window flooding in light. Two radiators.
AGENTS NOTE
Please note that the two retail shops on the lower ground floor (accessed via Church Street) are owned separately and have a 999 year lease. A nominal ground rent is payable to the owner of Hidden House. The Hidden House is FREEHOLD, paying 50% of building insurance, with each shop paying 25%. Maintenance costs are shared 41% to the house and 19.5% to each shop. Grade II Listed - List entry No. 1270110. 29 Church Street.
Floorplans
Outside Spaces
Garden
35' (10.67m) tapering to 26' (7.92m) x about 50' (15.24m) deep, facing South and remarkably private for an 'in town' address with its high walls, twisted willow tree and bay and apple trees. Plenty of hidden old granite. Steps lead down to the shops beneath. Door to Garden/studio workshop (described earlier). Gentle steps with wrought iron rail up to gate and parking bay.
Parking Spaces
Off street
Capacity: 2
There are two private parking spaces set side by side on New Street.
Location
Properties you may like
By Heather & Lay

