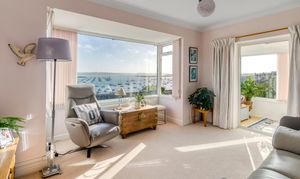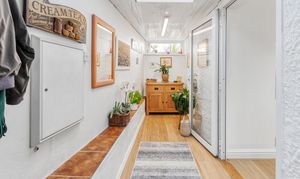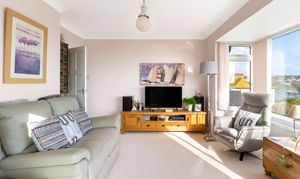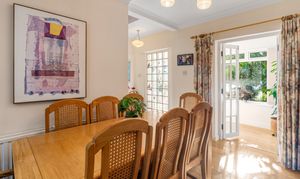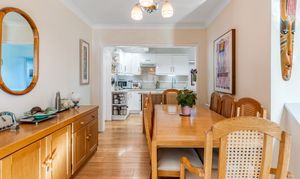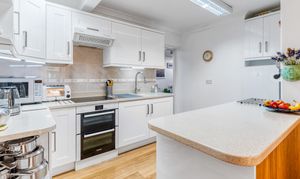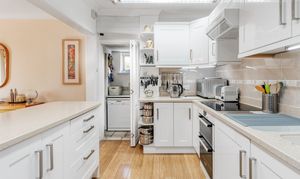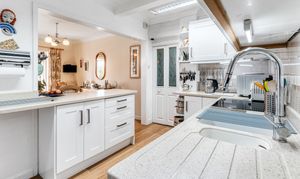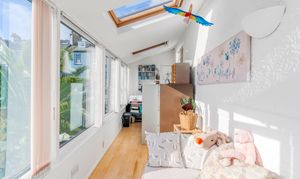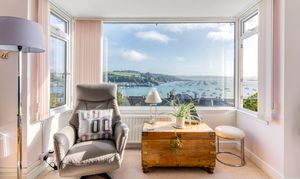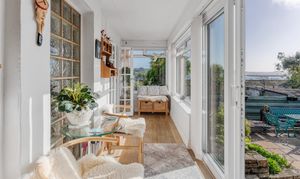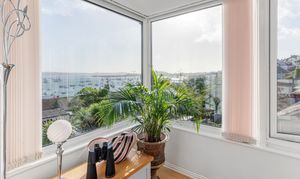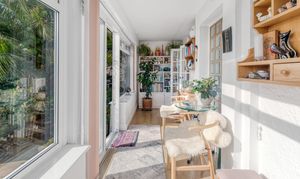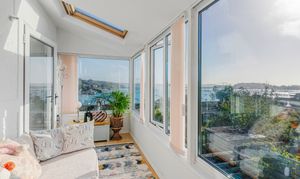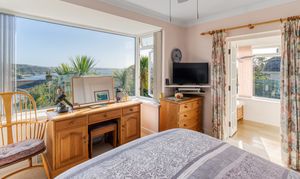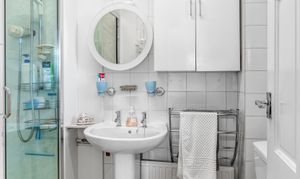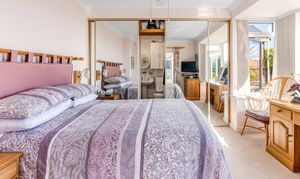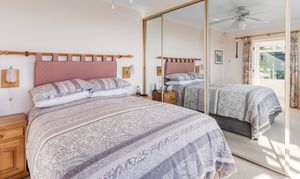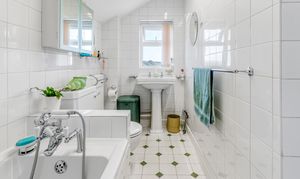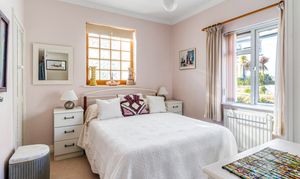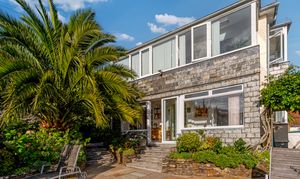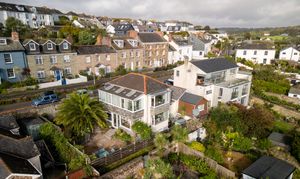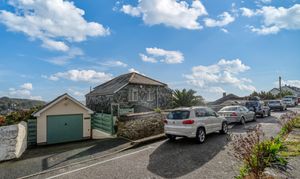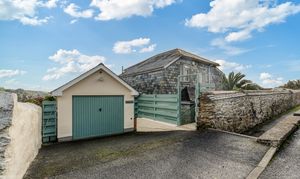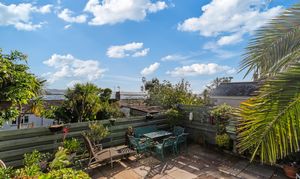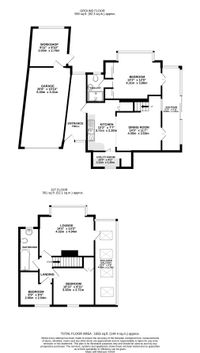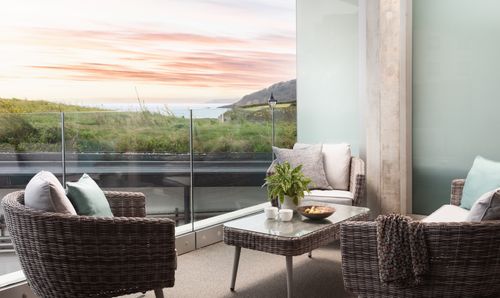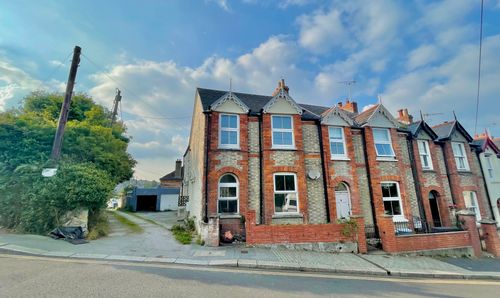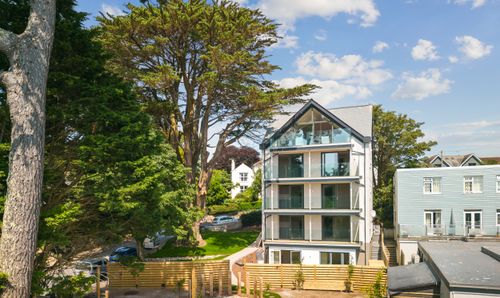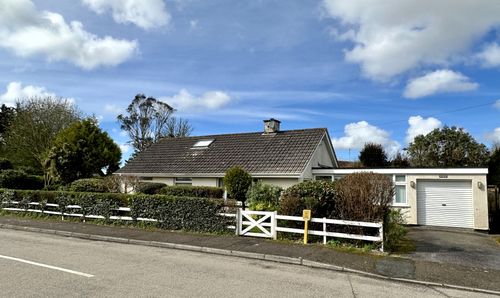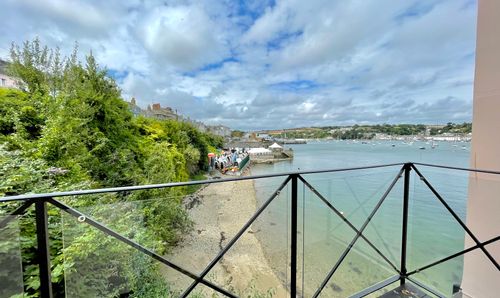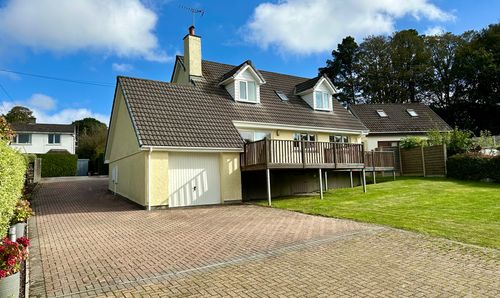Book a Viewing
Online bookings for viewings on this property are currently disabled.
To book a viewing on this property, please call Heather & Lay, on 01326 319767.
3 Bedroom Detached House, Penwerris Terrace, Falmouth, TR11
Penwerris Terrace, Falmouth, TR11

Heather & Lay
3 Church Street, Falmouth
Description
THE PROPERTY
Built in 1920 and so pretty with slate hung external walls, this fabulous detached home has three bedrooms and an upstairs sitting room with some of the best views in Falmouth. Home to our vendors for the last 33 years and what an opportunity this is to purchase a delightful home in this most desirable of locations. Over the hundred plus years since Newton Hay was built so much has changed in Falmouth but the character and charm are still evident here. There is a “secret” garden that is not overlooked in any way plus a generous off-road parking area that could possibly accommodate two small cars. The garage is modern and an addition that our vendors have done during their ownership, this garage is an over-sized single and means parking for a large vehicle is possible and still with room to open the doors. This property is so special that we highly recommend watching our walk-through, talkthrough video tour to fully appreciate what is on offer.
THE LOCATION
Penwerris Terrace is one of Falmouth's most sought after and valuable residential roads. It is set up high with phenomenal harbour and coastal views, yet within a few minutes' walk from the town and waterfront. The original Penwerris Terrace contains some of Falmouth's earliest and finest Regency houses, several of which were built for Packet Ship captains; the position no doubt chosen for its commanding marine outlook and convenience to the shore. So much of what delights about Falmouth is on one's doorstep at this location. The waterside is a few moments away as is the High Street with its individual shops and galleries, whilst The Boathouse, Star & Garter, or more up market Royal Cornwall Yacht Club and Greenbank Hotel are one's 'locals'. The town has a brilliant and diverse selection of restaurants and an eclectic mixture of shops, which include national chains, together with quality galleries showcasing local talent. Falmouth's seafront, on the town's southern side, is about a mile away, with sandy beaches, Henry VIII's Pendennis Castle and access to incredible walks and scenery along the South West Coastal Path. Nearby train stations (Falmouth Town and Penmere Halt) provide a convenient link to the mainline at Truro for Exeter and London, Paddington. Falmouth Docks are a major contributor to the town's economy and along with Falmouth University (with campuses in Falmouth and Penryn) and Falmouth Marine School, specialising in traditional and modern boat building, marine engineering and environmental science, ensure an all year round and vibrant community. There are five primary schools and one secondary school in the town and highly regarded independent preparatory and senior schools in Truro. Falmouth boasts the third largest natural harbour in the world and is renowned for its maritime facilities which offer some of the best boating and sailing opportunities in the country; little wonder the town is consistently ranked as one of the top five places to live in the UK.
EPC Rating: D
Virtual Tour
https://media.guildproperty.co.uk/702944Key Features
- Outstanding detached house
- Three bedrooms
- Spectacular enviable Falmouth harbour & river views
- Private and secure garden
- Off-road parking
- Garage
- Great location
Property Details
- Property type: House
- Price Per Sq Foot: £611
- Approx Sq Feet: 1,555 sqft
- Property Age Bracket: 1910 - 1940
- Council Tax Band: D
Rooms
ACCOMMODATION IN DETAIL
(ALL MEASUREMENTS ARE APPROXIMATE) From the parking area there are a few steps down to the private garden and entrance.
ENTRANCE HALL
Once in through the “front door” there is a good sized porch area that is perfect for drying off a dog who’s just had a run on the beach, or simply for coat and shoe removal and storage. There is a natural “lantern” window above that floods the room with daylight. Glazed door into …
KITCHEN
3.71m x 2.31m
White fronted door and drawer units to the base and wall height. Quality work surface and stylish white inset sink. Built-in appliances plus a larder under the stairs. Folding door to…
UTILITY ROOM
3.12m x 1.27m
With space and plumbing for washing machine, tumble dryer and dishwasher. This area is also home to the Worcester gas boiler that supplies heating via the radiators in the property plus hot water. to....
DINING ROOM
4.34m x 3.53m
Large enough to accommodate a good sized dining table and act as a walk-through to the …….
GARDEN ROOM
6.63m x 1.50m
With a full width of windows and French doors out to the secret garden. Door to….
BEDROOM ONE
4.32m x 3.66m
Generously sized and with a large window offering nice water views and a full room width of mirrored wardrobes that hide a door that leads into the….
EN SUITE
White suite comprising large shower cubicle with sliding glazed door and mains shower over. W/C and pedestal hand wash basin.
FIRST FLOOR
At the top of the landing accessed is gained to bedrooms two and three plus the family bathroom and…
SITTING ROOM
4.32m x 4.04m
As soon as one walks into this room the view takes over. Just amazing…water views from across to Flushing to the Carrick Roads to St Mawes and around to the docks. Both castles are in eyeline and the mooring of the cruise ships too. Such a mesmerising view there would be little use for a TV. The room is almost square and large enough for lots of comfortable seating. A door leads through to the……
SUN ROOM
6.81m x 1.73m
Full width of windows with stunning water views. Also home to an office area.
BEDROOM TWO
3.33m x 2.72m
Window to the front. Radiator.
BEDROOM THREE
2.67m x 2.54m
Window to the front. Radiator.
FAMILY BATHROOM
White suite that comprises a panelled bath with mixer tap shower attachment, W/C and pedestal hand wash basin. Obscure window to the rear. Fully tiled.
Floorplans
Outside Spaces
Front Garden
Although there is a pleasant garden to the front, it’s the main side garden that is the showstopper; hidden by the high historical stone wall and a fabulous Madeira Date Palm this sunny space is easy maintenance with a large patio slab area and a Mediterranean planting scheme.
Rear Garden
To the rear is an access hatch that gives both storage and help for any maintenance under the house. A good sized wooden shed is on the rear of the garage and has an amazing view!
Parking Spaces
Garage
Capacity: 1
Vehicular access door from the front parking area plus pedestrian access door from the rear. Light and electric sockets plus a very useful storage area in the pitched roof space.
Location
Properties you may like
By Heather & Lay



