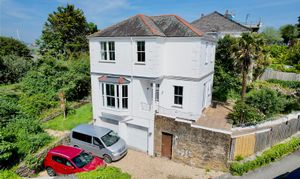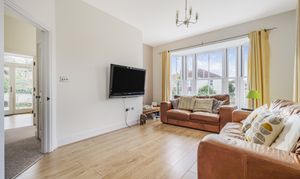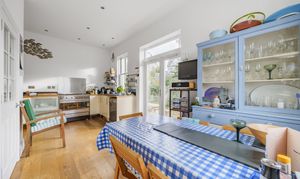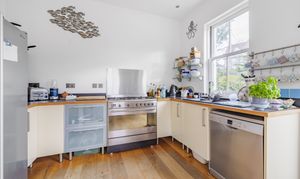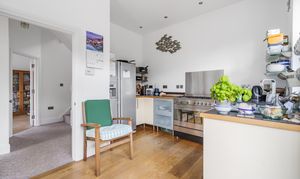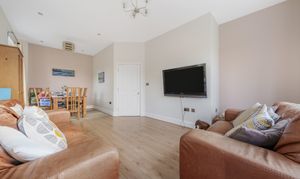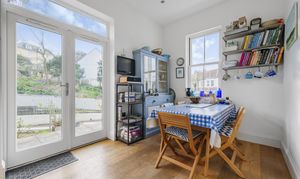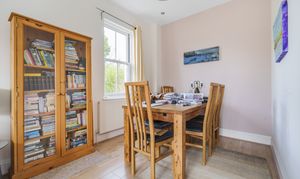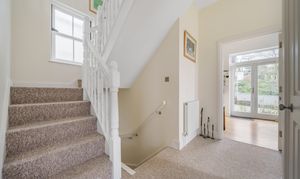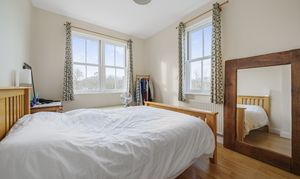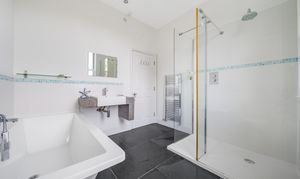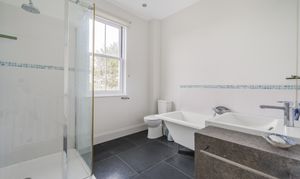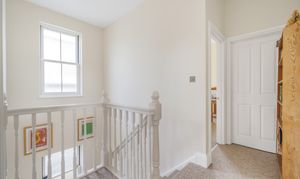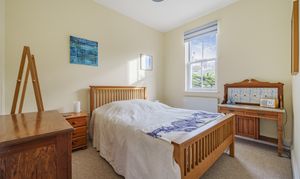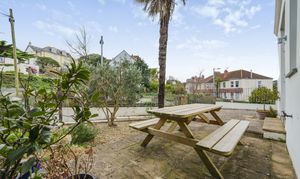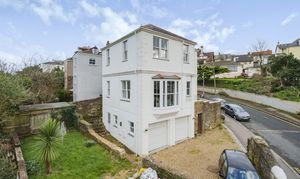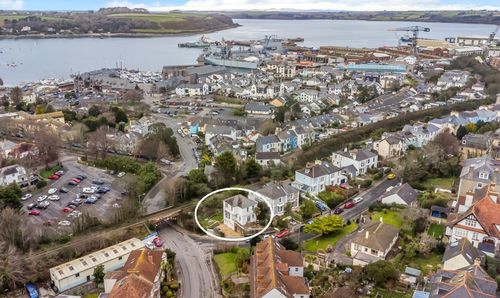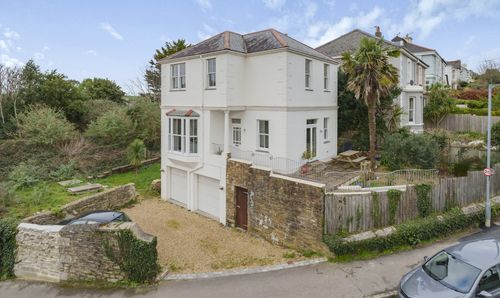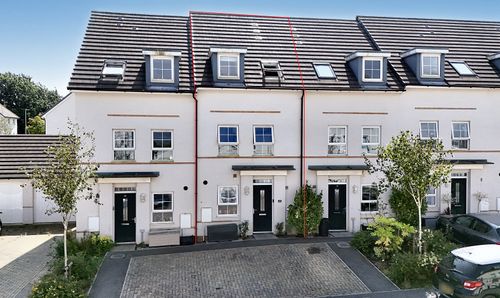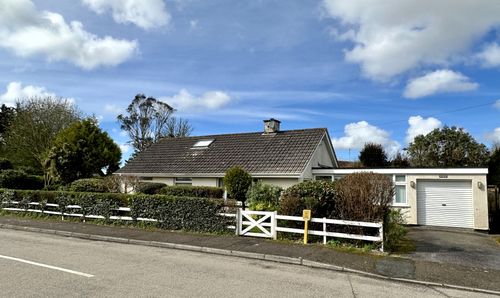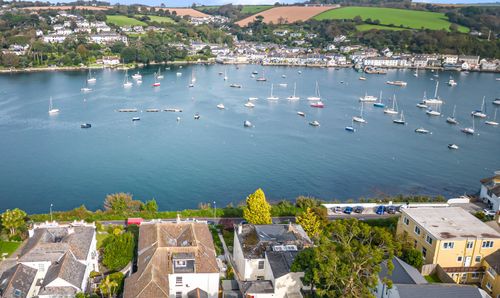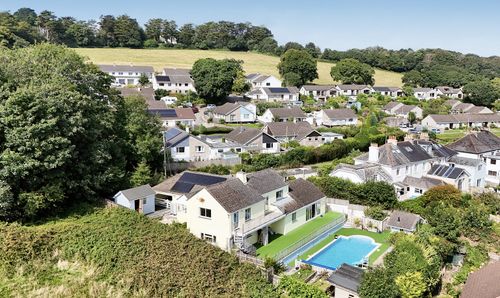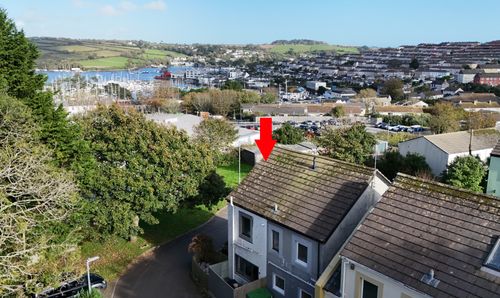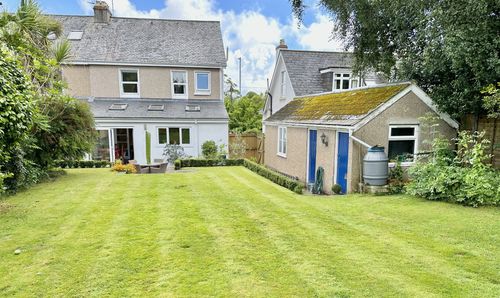Book a Viewing
Online bookings for viewings on this property are currently disabled.
To book a viewing on this property, please call Heather & Lay, on 01326 319767.
4 Bedroom Detached House, Lansdowne Road, Falmouth, TR11
Lansdowne Road, Falmouth, TR11

Heather & Lay
3 Church Street, Falmouth
Description
The Ivy, 17 Lansdowne Road was built in 2007 within the garden of a neighbouring property having been designed in a period style to fit in nicely along the road. The house is prominent and impressive with the large double garage and utility space set on the lower ground floor. Planning permission has been granted here to convert to living space and there is certainly great flexibility to adapt to owners’ requirements, subject to necessary planning consents. The middle floor is for living space and a fine reception room with wide triple aspect bayed window. The kitchen/dining room is a sociable dual aspect room with French doors onto a South facing terrace. Upstairs are four bedrooms and the luxurious family bath and shower room. This is an outstanding chance to secure a modern 4 bedroom family house with a double garage in this sought after and incredibly convenient spot – recommended!
EPC Rating: C
Virtual Tour
https://media.guildproperty.co.uk/649660Key Features
- Prime residential road
- Four bedroomed accommodation over three floors
- Fine bay window reception room
- Kitchen/breakfast room – French door to South facing terrace.
- Double garage/utility and driveway parking
- Convenient position between town & harbour. Seafront and beaches
- Imposing 2007 built detached house
Property Details
- Property type: House
- Price Per Sq Foot: £396
- Approx Sq Feet: 1,690 sqft
- Plot Sq Feet: 2,465 sqft
- Property Age Bracket: 2010s
- Council Tax Band: E
Rooms
HALLWAY
2.51m x 1.83m
Of 'L' shape with stairs to lower and upper floors. 9' 6" (2.9m) ceiling height. White panelled doors to......
CLOAKROOM/WC & SITTING/DINING ROOM
CLOAKROOM/WC & SITTING/DINING ROOM Glazed and panel door to...
View CLOAKROOM/WC & SITTING/DINING ROOM PhotosKITCHEN/BREAKFAST ROOM
5.49m x 3.43m
) in kitchen and 8' 3" (2.51m) in breakfast area. A wonderfully bright dual aspect room with wide French doors and window South and a window to the West, all flooding light. 9' 6" (2.9m) high spotlit ceiling and solid engineered oak floor. Gloss cream flush fronted base cupboards and drawers with stainless steel handles and wood trim tiled worktops. Composite dual bowl sink and drainer. Space for Range cooker, stainless steel splashback. American style fridge/freezer and dishwasher.
View KITCHEN/BREAKFAST ROOM PhotosBREAKFAST AREA
With its sunny aspect and French doors to the South facing terrace outside, this is an easy flowing and enjoyable room. Radiator. Boiler controls.
View BREAKFAST AREA PhotosSITTING/DINING ROOM
7.62m x 3.43m
reducing to 8' 6" (2.59m in dining area) First measurement into wide bayed triple sash window with two further windows to side. Wooden laminate flooring. Two radiators. High spotlit ceiling.
View SITTING/DINING ROOM PhotosCLOAKROOM/WC
White modern suite comprising button flush WC and wash basin. Engineered oak floor. Radiator. Extractor.
FIRST FLOOR
Turning staircase with two obscure sash effect double glazed windows on the half and ….
FULL LANDING
Access to loft space. White panelled doors to four bedrooms and....
BATH/SHOWER ROOM
2.74m x 2.59m
A super room with double glazed sash style window to side. Stylish four-piece white suite comprising oversized boiler fed shower cubicle with rain spray. Deep bath, central mixer and shower. Hand basin in stone surround, button flush WC, slate tile floor. Partial wall tiling. Chrome heated towel radiator. Spotlit ceiling. Extractor.
BEDROOM ONE
4.09m x 2.90m
Sash style window to two aspects. 9' 3" (2.82m) ceiling height. Bamboo floor.
BEDROOM TWO
3.45m x 2.79m
Double glazed sash effect window to side.
BEDROOM THREE
2.59m x 2.57m
Sash style double glazed window to front.
BEDROOM FOUR
3.05m x 2.44m
Sash style double glazed window to front.
LOWER GROUND FLOOR
From the main hallway, turning stairs down to rear entrance. Engineered oak floor. Glazed and panelled door to outside. Radiator. Door to.....
Floorplans
Outside Spaces
Garden
From the pavement a galvanised gate and tiled pathway up to a paved terrace, facing South and West to French doors and the kitchen and around to the covered portico and front door. The pathway is flanked by a flint chipped bed containing an olive tree, palm, pear and roses. Side steps and wide pathway to the rear. A gate in the boundary wall opens into an area of land (under ‘Title Possessory’ registered at Land Registry) which provides garden space laid to lawn with gravelled pathway and raised beds.
View PhotosParking Spaces
Garage
Capacity: 3
GARAGE/WORKSHOP/UTILITY ROOM From the roadside, a driveway and hard standing for three cars leading to the garage. From the pavement a galvanised gate and tiled pathway up to a paved terrace, facing South and West to French doors and the kitchen and around to the covered portico and front door. The pathway is flanked by a flint chipped bed containing an olive tree, palm, pear and roses. Side steps and wide pathway to the rear.
View PhotosLocation
Lansdowne Road is much sought after by discerning home hunters appreciative of its remarkable position where fine & individual period properties lie so near to the seafront and beaches, the town and the harbourside. The location is possibly as central as can be found, with so much of what excites about Falmouth on one's doorstep. Falmouth has a diverse selection of restaurants and an eclectic mixture of individual shops as well as national chains, together with quality galleries showcasing local talent. Nearby train stations (Falmouth Town and Docks) provide a convenient link to the mainline at Truro for Exeter and London, Paddington. There are five primary schools and one secondary school in the town and highly regarded independent preparatory and senior schools in Truro. Falmouth boasts the third largest natural harbour in the world and is renowned for its maritime facilities which offer some of the best boating and sailing opportunities in the country. The town is consistently ranked as one of the top five places to live in the UK.
Properties you may like
By Heather & Lay
