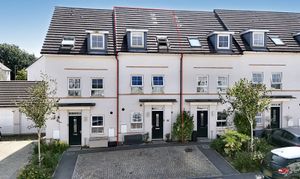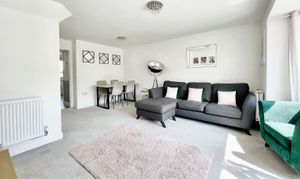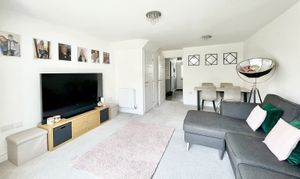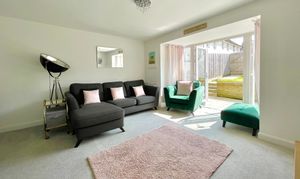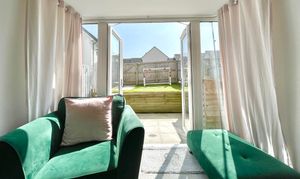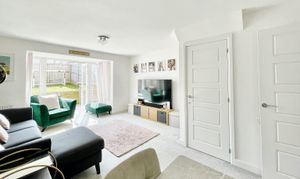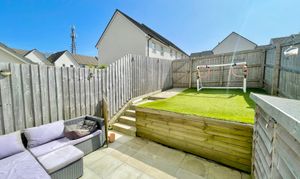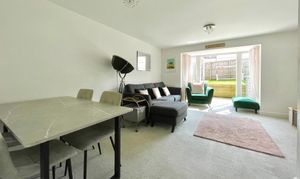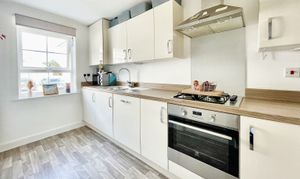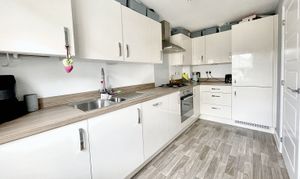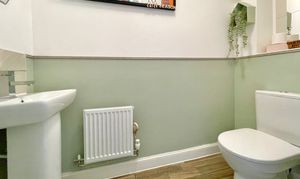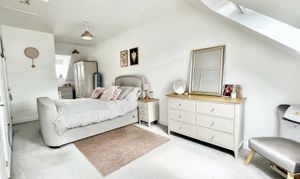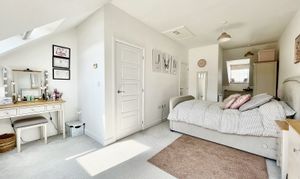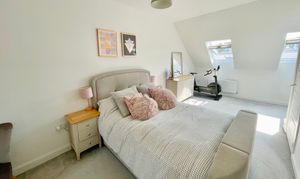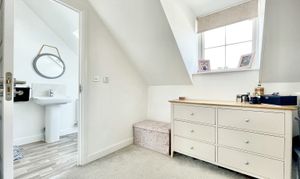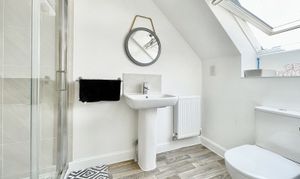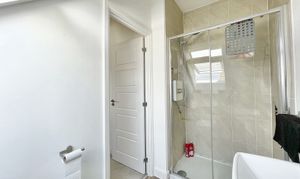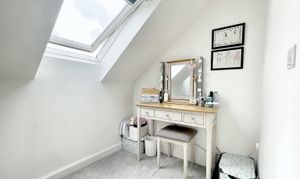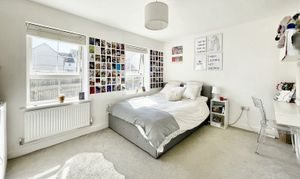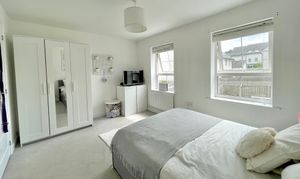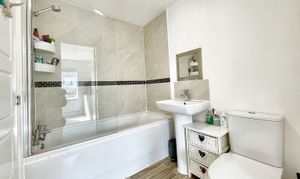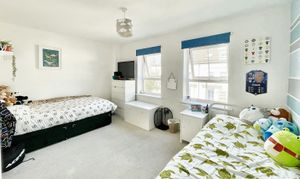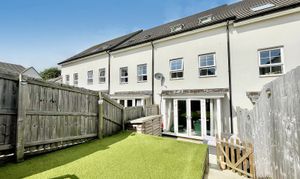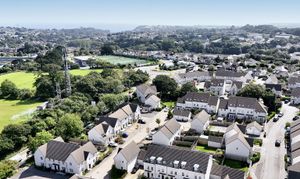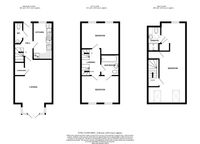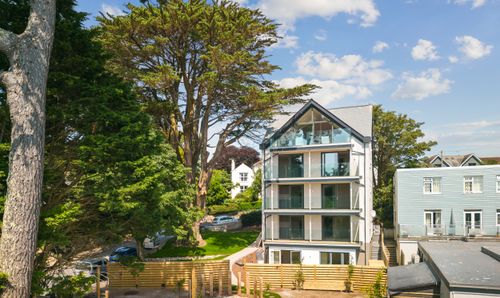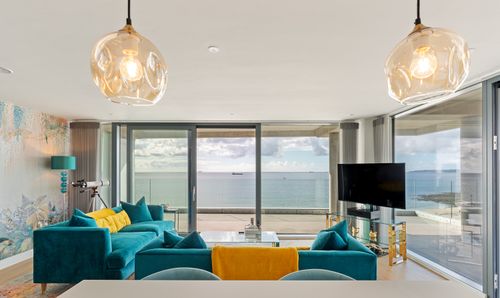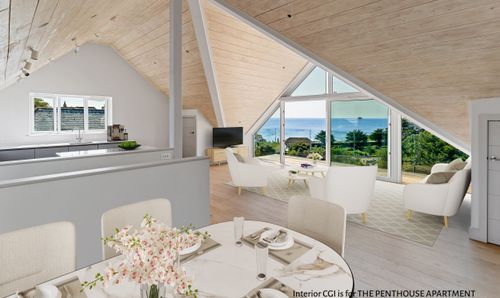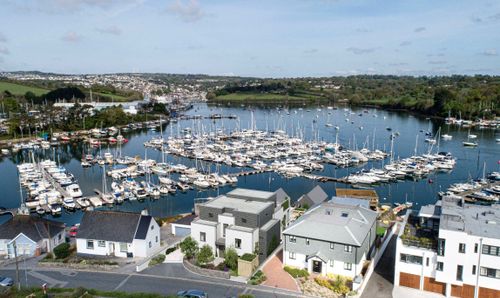Book a Viewing
Online bookings for viewings on this property are currently disabled.
To book a viewing on this property, please call Heather & Lay, on 01326 319767.
3 Bedroom Mid-Terraced House, Bishops Way, Falmouth, TR11
Bishops Way, Falmouth, TR11

Heather & Lay
3 Church Street, Falmouth
Description
THE PROPERTY 29 Bishops Way was built in 2018 and still retains the remainder of its NHBC warranty. A simply stunning and well-presented family home offering generous accommodation over three levels. The sitting/dining room is positioned to the rear of the property with French doors opening out to a sunny aspect rear garden. A fully fitted modern kitchen with integrated appliances and a good level of wall and base units. On the first floor are two good sized double bedrooms with one of the bedrooms benefiting from a Jack & Jill bathroom. On the top floor is an impressive dual aspect master bedroom offering 28 feet in length with two storage cupboards and inclusive of a shower en-suite. To the front of the property are two allocated parking spaces and to the rear garden is rear access around a neighbouring property to the front. The property is a real treat, providing a quality, comfortable home with perfect orientation and a sunny rear garden to enjoy outside dining and entertaining late into the summer evenings.
EPC Rating: B
Virtual Tour
https://media.guildproperty.co.uk/691848Key Features
- Modern Family Home
- 3 Double Bedrooms One With En-Suite
- Generously Sized Accommodation Throughout
- Modern Kitchen With Integrated Appliances
- Gas Central Heating & UPVC Double Glazing
- South Facing Rear Garden
- 2 Private Parking Spaces
- Remainder Of NHBC Warranty
Property Details
- Property type: House
- Price Per Sq Foot: £291
- Approx Sq Feet: 1,184 sqft
- Plot Sq Feet: 1,195 sqft
- Property Age Bracket: 2010s
- Council Tax Band: D
Rooms
ACCOMMODATION IN DETAIL
(ALL MEASUREMENTS ARE APPROXIMATE) Pedestrian walkway to the front door stepping into….
GROUND FLOOR
ENTRANCE HALLWAY
3.76m x 1.07m
A UPVC double glazed front door with a triple lock, vinyl flooring, radiator, white panel doors to the kitchen, sitting/dining room and a downstairs Cloakroom WC. Turning staircase to the first floor.
KITCHEN
3.89m x 1.88m
A fully fitted modern kitchen with a continuation of the vinyl flooring, a good level of wall and base units, 1.5 bowl stainless steel sink with drainer and a uPVC window to the front, integrated appliances including a fridge freezer, dishwasher and washing machine. Built-in stainless steel oven and grill with four-element gas hob with splash back and a stainless-steel extraction hood above. Rolled top work surfaces, spotlights, radiator and cupboard housing the boiler.
SITTING/DINING ROOM
4.67m x 4.06m
A wonderful sitting room with space for a dining table as well as the usual living room furniture. A box bay effect with French doors leading to the rear sunny aspect garden, under stair storage cupboard which houses the fibre broadband, carpet and radiator.
CLOAKROOM/WC
2.03m x 0.89m
Ground floor cloakroom comprising WC and hand basin. Radiator and continuation of ground floor vinyl flooring.
FIRST FLOOR
LANDING
Carpet, radiator and white panel doors to two double bedrooms and a Jack & Jill bathroom. Turning staircase to second floor.
BEDROOM TWO
4.04m x 3.40m
A lovely size double bedroom with carpet, gas radiator and two UPVC double glazed windows to the front
BEDROOM THREE
4.04m x 2.92m
Another good sized double bedroom with carpet, radiator, white panel door leading to the Jack & Jill bathroom and two UPVC double glazed windows to the rear.
FAMILY BATHROOM
2.13m x 1.68m
A Jack & Jill bathroom with a white panel door leading to bedroom 3. Vinyl flooring, radiator, modern bathroom with a three-piece suite comprising a WC, hand basin and a bath with mains shower overhead which is fully tiled surround.
SECOND FLOOR
LANDING
Turning staircase from first floor, carpet and a white panelled door to the master en-suite bedroom.
BEDROOM ONE
28' 6" (8.69m) x 13' 2" (4.01m) reducing to 9' (2.74m) An impressive and spacious dual aspect master bedroom with a deep recess space for a dressing area or wardrobes. Carpet, UPVC double-glazed window to the front and two sky lights to the rear. Radiator, two storage cupboards and a central heating thermostatic control. White panel door leading to…
EN SUITE SHOWER ROOM
2.18m x 1.37m
A lovely and light shower room with a velux window to the front, vinyl flooring, radiator, walk-in electric shower with clear doors and , wash basin and WC. UPVC double-glazed window to the front. A three-piece suite comprising a WC, hand basin and walk-in tiled corner shower with wall panels. Towel heater and Vinyl flooring.
SERVICE CHARGES
An annual or monthly estate charge payment is made to First Port as a contribution for maintenance of common areas on the development (e.g. 2024 £35 per month or £420 per annum). This cost is reviewed yearly and can be paid in instalments.
Floorplans
Outside Spaces
Front Garden
Pedestrian footpath to access the front door, shrubs, electric and gas box to the front.
Rear Garden
South facing rear garden providing sunshine for much of the day. From the sitting room wide opening French doors onto a paved terrace with steps up to another tier mainly laid to synthetic lawn. All is well enclosed by timber panel fencing, the patio area has space for an outbuilding and the vendors currently use one corner for a seating area to enjoy the sunny aspect position. Rear gate with a walkway onto Bishops Way.
Parking Spaces
Allocated parking
Capacity: 2
To the front of the property are two allocated parking spaces as well as residential parking available on the cul-de-sac.
Location
THE LOCATION Union Corner is just off a large roundabout giving excellent access to all parts of Falmouth, be it shops or beaches. Once part of the school playing fields and now a select development of quality housing. Placed on the outskirts of Falmouth, remarkably just a short drive and a 30-minute walk to Falmouth town, the harbourside and to Swanpool and Gyllyngvase beaches. The property is accessed by car from Kergilliack Road on the outskirts of Falmouth.
Properties you may like
By Heather & Lay
