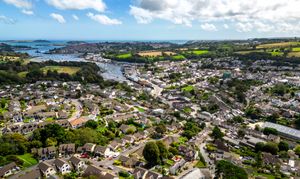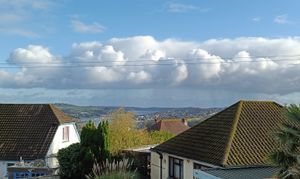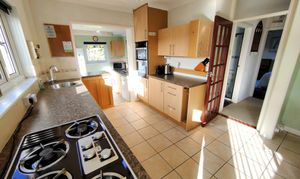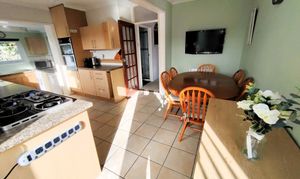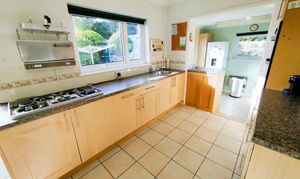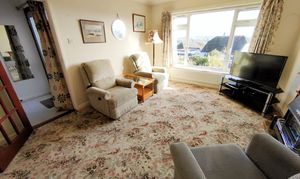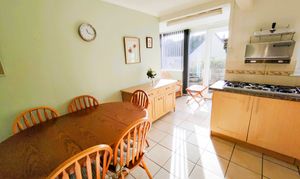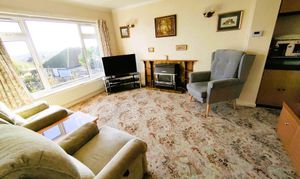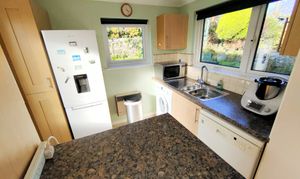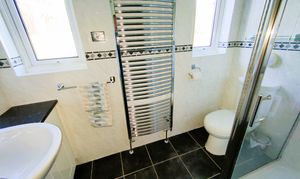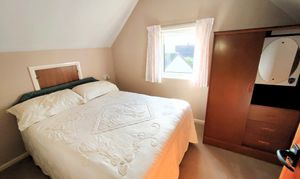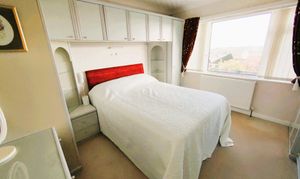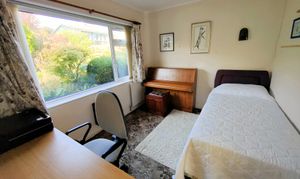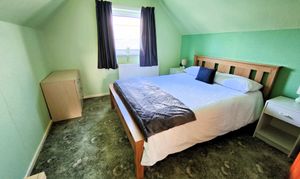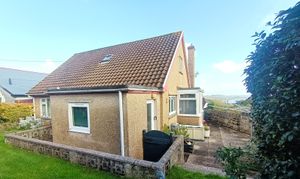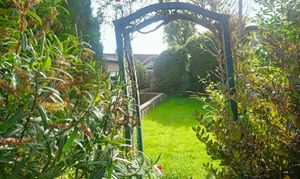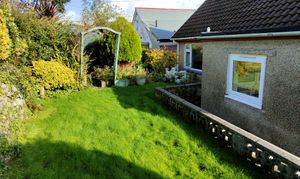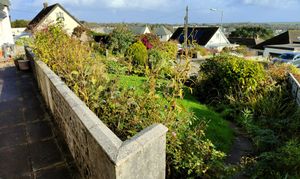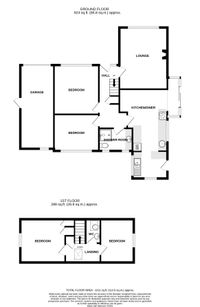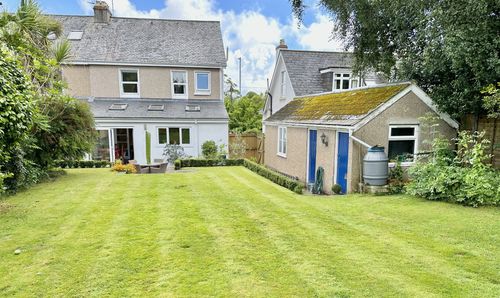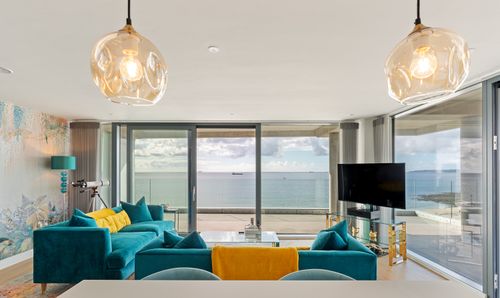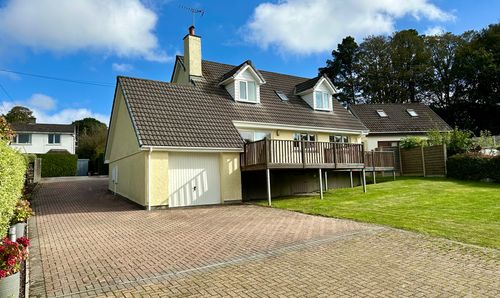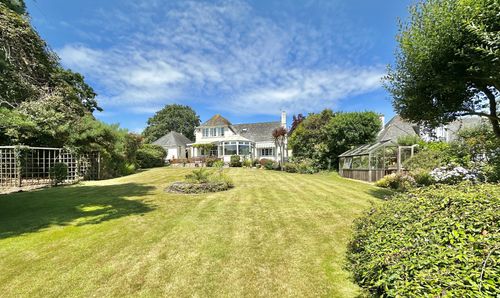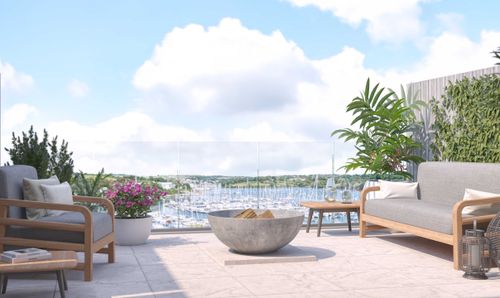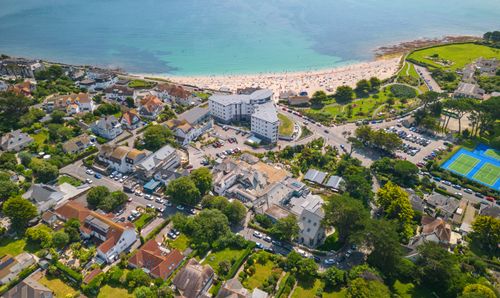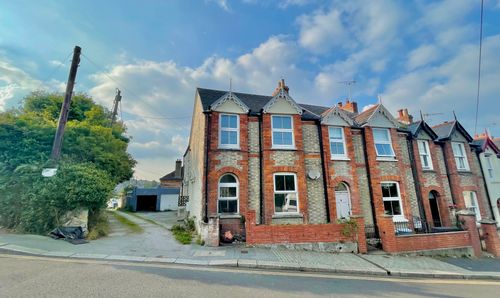Book a Viewing
Online bookings for viewings on this property are currently disabled.
To book a viewing on this property, please call Heather & Lay, on 01326 319767.
4 Bedroom Detached Bungalow, Green Lane Close, Penryn, TR10
Green Lane Close, Penryn, TR10

Heather & Lay
3 Church Street, Falmouth
Description
THE PROPERTY
Home to our vendors for almost 60 years, number 6 is nicely situated near the end of a no-through road. Very quiet and in an elevated position with far reaching views that include water and countryside. Never been on the market since built, the property is perfectly liveable as is but the likelihood is the new owner may update and modernise to suit their needs. There are two bedrooms on the ground floor and two more on the first floor. A good-sized sitting room faces the front (and with a nice view) and to the rear is a very generously sized kitchen/diner/utility that leads out to the garden. Driveway parking leads to a garage and in the rear garden there is a large shed and greenhouse.
THE LOCATION
Green Lane Close, is a small residential cul de sac close to the excellent amenities of Penryn including a variety of shops, eateries, supermarket and schools for all ages including the University campus of Tremough. The property is conveniently located for both bus and rail links providing access to the nearby harbour town of Falmouth and Cathedral City of Truro.
EPC Rating: E
Virtual Tour
https://media.guildproperty.co.uk/579405Key Features
- Stunning view
- Cul de sac location
- 4 Bedrooms
- Kitchen & separate utility room
- Garage and driveway parking
Property Details
- Property type: Bungalow
- Price Per Sq Foot: £326
- Approx Sq Feet: 1,211 sqft
- Property Age Bracket: 1960 - 1970
- Council Tax Band: C
Rooms
ACCOMMODATION IN DETAIL
(ALL MEASUREMENTS ARE APPROXIMATE) Approaching the property heading up the driveway and with a moment to take in the views of the Penryn River. Entering the property through a double glazed fronted door into the…
ENTRANCE HALLWAY
The hallway provides access to the two bedrooms, living room, kitchen/diner and shower room to the rear. A staircase rises from the hallway up to a large landing with two further bedrooms and WC. Power points and radiator.
LIVING ROOM
4.50m x 3.51m
Large UPVC double glazed picture frame window to the front aspect; taking in the views of Penryn River and towards Carrick Roads and the countryside beyond. Radiator, power points, TV cable and gas fire with back boiler.
BEDROOM ONE
3.61m x 3.28m
Front aspect UPVC double glazed window with views to the water. Radiator, power points, large built in wardrobe on both sides and above the bed, inside there is lots of hanging and storage space.
KITCHEN
4.47m x 3.61m
Reducing to 10'5". Fitted kitchen with wood effect doors to the base, drawers and eye level cabinets providing ample storage space. Roll top work surface with an inset round stainless steel sink with swan neck mixer tap, gas hob with extractor above, build in raised Belling oven and grill with space for a microwave. Plenty of space and power for a tall fridge freezer and further eye level cabinets on the opposite wall. Power points and radiator. Side aspect UPVC double glazed window and alcove leading into a sun room.
SUN ROOM
With UPVC double glazed sliding door to the patio area and rear garden. A really useful room with lots of windows providing natural light.
UTILITY ROOM
2.51m x 2.03m
Obscure UPVC door to rear garden. Space for white goods. Stainless steel sink with swan neck mixer tap.
BATHROOM
2.46m x 1.65m
Obscure UPVC double glazed window to the side aspect. Plumbed in shower. Push button WC. Wash hand basin in vanity unit. Radiator and towel rail.
BEDROOM TWO
Large UPVC double glazed window to rear aspect. Radiator and power points.
FIRST FLOOR LANDING
Access to the eaves with large storage areas. Velux window
BEDROOM THREE
3.28m x 3.15m
A generous room with front aspect UPVC double glazed window. Access to the eaves storage, radiator, power points.
BEDROOM FOUR
3.18m x 2.34m
UPVC window to the side. Velux window. Access to the eaves storage, radiator, power points.
WC
Low level flush WC, wash hand basin, skylight providing lots of natural light.
Floorplans
Outside Spaces
Front Garden
To the front there is a large terraced garden providing space to sit out and admire the view, lots of mature shrubs and bushes provides some privacy for the top terrace.
Rear Garden
The rear garden is mainly laid to lawn with shrub and hedge borders to the rear, along with a greenhouse.
Parking Spaces
Off street
Capacity: 2
The driveway has tandem parking for up to 2 vehicles and leads to the garage.
Garage
Capacity: 1
Electric roller shutter door. Electrics and lighting.
Location
Green Lane Close, is a small residential cul de sac close to the excellent amenities of Penryn including a variety of shops, eateries, supermarket and schools for all ages including the University campus of Tremough. The property is conveniently located for both bus and rail links providing access to the nearby harbour town of Falmouth and Cathedral City of Truro.
Properties you may like
By Heather & Lay

