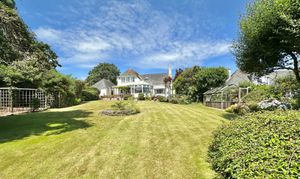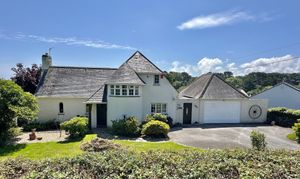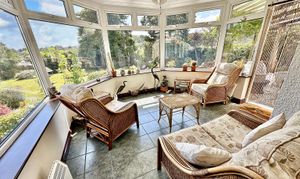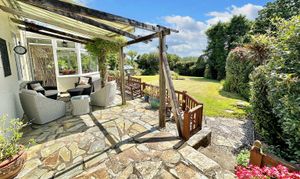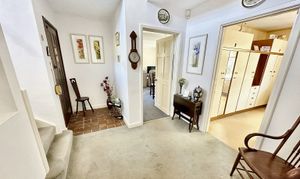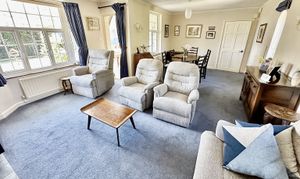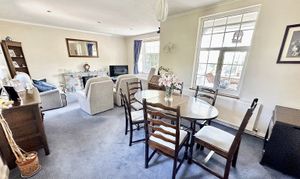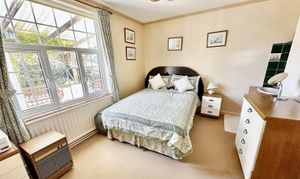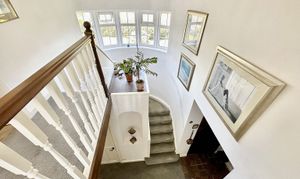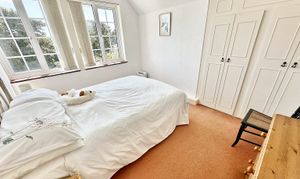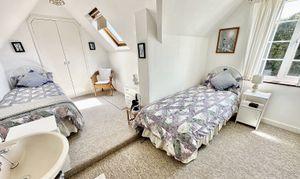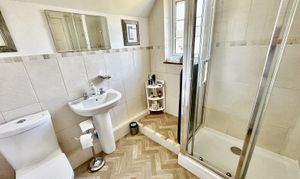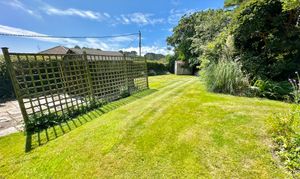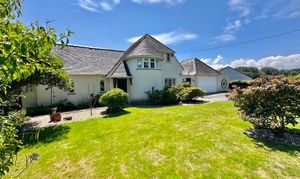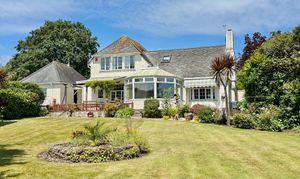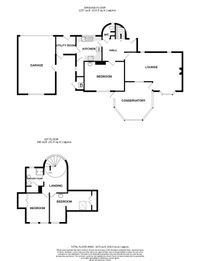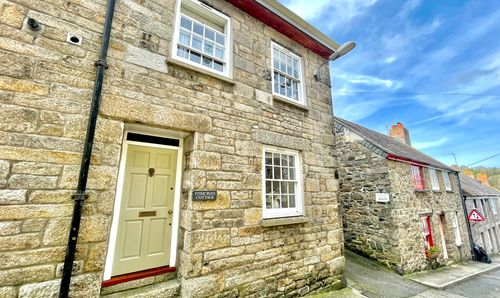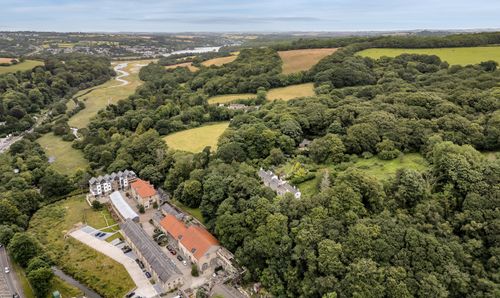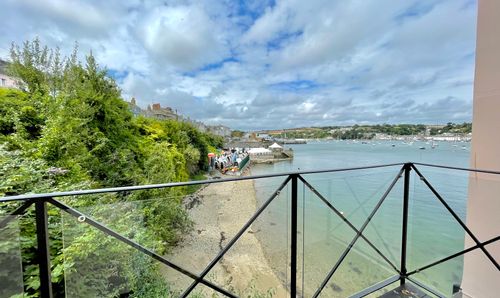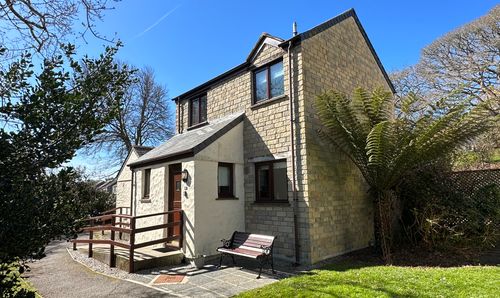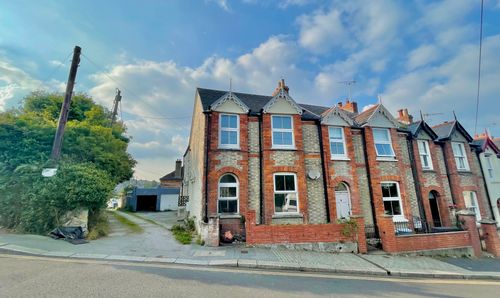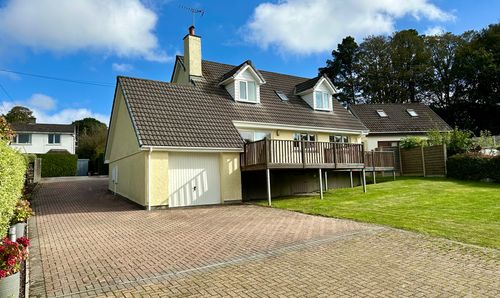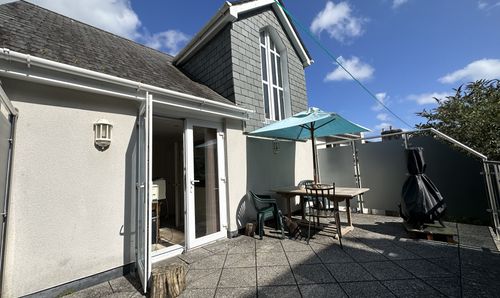Book a Viewing
Online bookings for viewings on this property are currently disabled.
To book a viewing on this property, please call Heather & Lay, on 01326 319767.
3 Bedroom Detached House, The Gables, 2 Kelley Road, Falmouth TR11 4JR
The Gables, 2 Kelley Road, Falmouth TR11 4JR

Heather & Lay
3 Church Street, Falmouth
Description
THE PROPERTY
Built, we believe, in the 1950s this attractive and distinctive Cornelius designed detached property lies within a colourful and richly stocked landscaped garden that is in excess of a third of an acre. Accommodation is characterful and comfortable, with one ground floor bedroom and two further bedrooms upstairs along with the family shower room. Also on the ground floor is a sitting/dining room overlooking both the front and rear gardens, a large conservatory also enjoying the views across the rear garden, and a kitchen and boot room. The property provides great scope to extend subject to necessary planning consents. All in all, a thoroughly appealing and well situated home with so much to offer- viewing highly recommended.
THE LOCATION
Kelley Road is well-regarded and popular for its convenient position and low density of housing, providing decent gardens and spacing and in a position approximately one mile from Falmouth town and harbourside. A regular bus service runs nearby. Kelley Road is located off Trescobeas Road, on which is located Falmouth Hospital, Falmouth Fire Station and Falmouth's secondary school. Falmouth's reputation continues to grow with its excellent and diverse selection of restaurants and an eclectic mixture of individual as well as national chains together with quality galleries showcasing local talent. Nearby train stations provide an easy link to the mainline Truro line and Paddington, London. The harbour, Carrick Roads and its tributaries provide some of the best boating and sailing opportunities available and help consistently keep Falmouth as one of the top five places to live in the country.
EPC Rating: D
Virtual Tour
https://media.guildproperty.co.uk/672581Key Features
- Individual detached house
- Favoured residential road
- Plot size just over a third of an acre
- 3 Bedrooms
- Beautiful gardens to front and rear
- Garage & driveway parking
- Scope to extend subject to necessary planning consent
Property Details
- Property type: House
- Plot Sq Feet: 16,415 sqft
- Property Age Bracket: 1940 - 1960
- Council Tax Band: D
Rooms
ACCOMMODATION IN DETAIL
(ALL MEASUREMENTS ARE APPROXIMATE) From the driveway, covered canopied porch with timber supports and original wooden front door with glazed pane into the........
ENTRANCE HALLWAY
A welcoming space, almost centrally located with turning staircase leading up to the first floor. Radiator. White panelled doors to kitchen, sitting/dining room, bedroom one and.......
CLOAKROOM/WC
Irregular shaped room within turreted under stair space. Obscure UPVC double glazed window to front. Low level WC.
SITTING/DINING ROOM
21' 1" (6.43m) x 14' 1" (4.29m) reducing to 11' (3.35m) Two UPVC double glazed arched windows to the front and UPVC multipane window overlooking the rear garden. Stone fireplace and hearth with inset stove. Radiator. UPVC double glazed multipane pane window and multipane door through to........
CONSERVATORY
4.27m x 3.66m
Quarter wall with UPVC double glazed windows facing mainly South overlooking the rear garden and door out onto the patio. Non-glazed roof making this an all year-round useable space. Fan and roof light.
BEDROOM ONE
4.57m x 3.35m
UPVC double glazed window overlooking the patio and rear garden. Radiator. Hand basin with vanity cupboards beneath and tiled splashback.
BOOT ROOM
2.13m x 2.08m
Accessed via doors from the front driveway and rear garden. Tiled floor. Ideal space for coats and shoes. Radiator. Multi-glazed door into......
KITCHEN
3.00m x 2.77m
UPVC double glazed multipane window to front. Range of base and eye level cupboards and drawers with work surfaces and inset one and a half bowl stainless steel sink and drainer with mixer tap. Tiled splashback. Built-in chest height oven, grill and hob. Space and plumbing for washing machine. Larder cupboard.
FIRST FLOOR
Feature turning staircase within turret with UPVC double glazed multipane windows flooding in light onto........
GALLERIED LANDING
White panelled doors to two bedrooms and family shower room.
BEDROOM TWO
3.35m x 2.46m
UPVC double glazed multipane window overlooking the rear garden. Doors to built-in wardrobe/cupboard space.
BEDROOM THREE
14' (4.27m) x 11' (3.35m) minimum measurement 5' 10" (1.78m) Of 'L' shape with UPVC double glazed multipane window overlooking the rear garden and Velux roof window. Pedestal hand basin with tiled splashback. Built-in wardrobe/cupboard space.
SHOWER ROOM
Obscure UPVC double glazed multipane window to front. Partial wall tiling/ White suite comprising low level flush WC, pedestal wash basin and glass shower cubicle. Heated towel radiator.
Floorplans
Outside Spaces
Front Garden
From the road twin wrought iron gates onto the tarmac driveway with ample space to park several cars leading to the the garage. Door into boot room. Area of lawn and gravel enclosed by mature shrub and hedge borders. Side gate to rear garden. Crazy paved pathway leading to the front door.
Rear Garden
The extensive, mainly South facing garden to the front and rear of the property are over a third of an acre in size. The rear garden is mainly laid to lawn and interspersed and enclosed by mature shrubs and trees providing peace and privacy. Many planted borders and fish pond with waterfall. Accessed from the conservatory is a raised crazy paved terrace an ideal place to relax, enjoy and entertain. TWO TIMBER SHEDS WOOD & GLAZED GREENHOUSE To the side of the terrace is the... BOILER CUPBOARD Housing the 'Worcester' gas boiler fuelling radiator central heating and hot water supply.
Parking Spaces
Garage
Capacity: 1
21' x 14' (6.4m x 4.27m) Electric up and over door. Power and light. Overhead storage space. Window to rear overlooking the garden. Door to side.
Location
Properties you may like
By Heather & Lay
