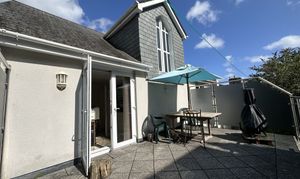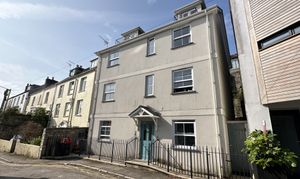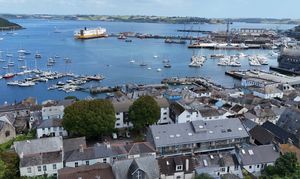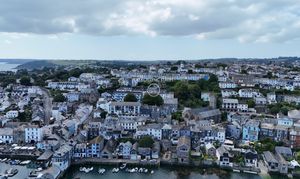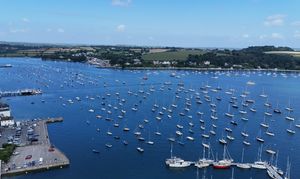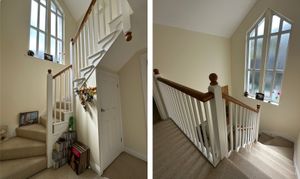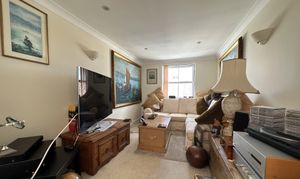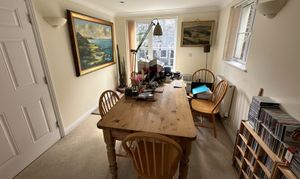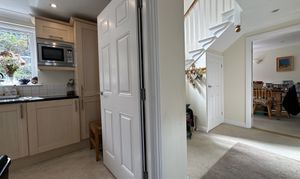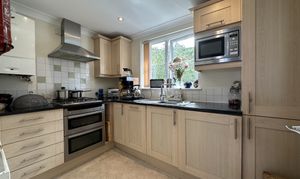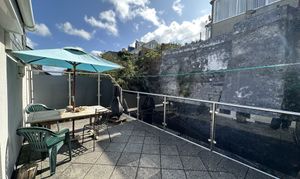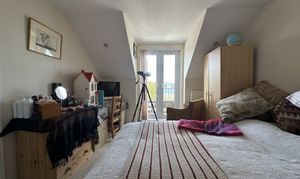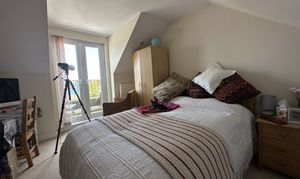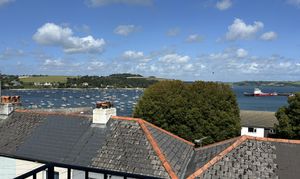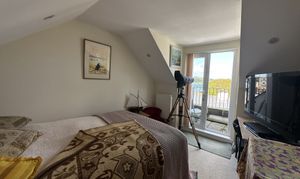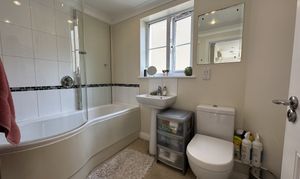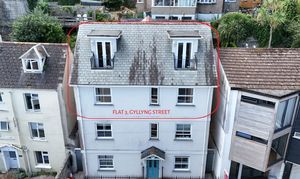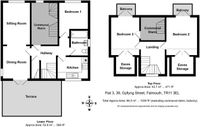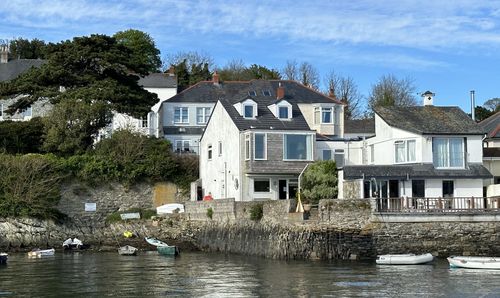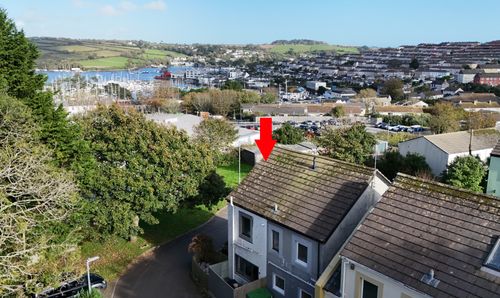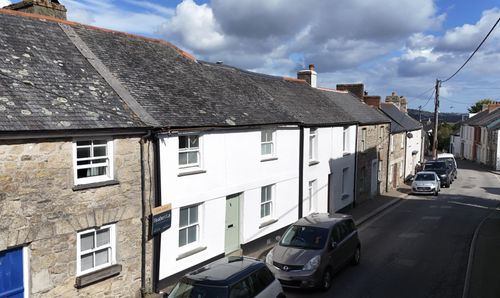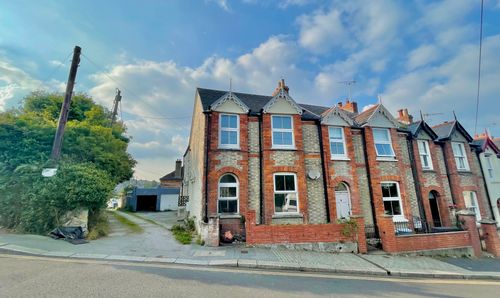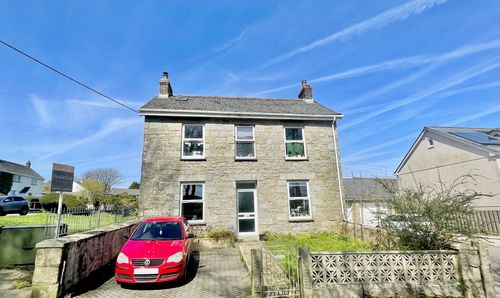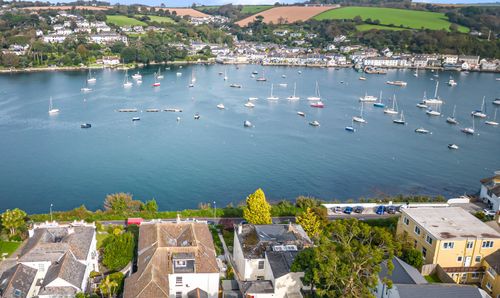Book a Viewing
Online bookings for viewings on this property are currently disabled.
To book a viewing on this property, please call Heather & Lay, on 01326 319767.
3 Bedroom Apartment, Gyllyng Street, Falmouth, TR11
Gyllyng Street, Falmouth, TR11

Heather & Lay
3 Church Street, Falmouth
Description
THE PROPERTY
Duplex penthouse apartment over 1000 sq. ft. in size with 18' x 10' (5.49m x 3.05m) South facing terrace and two lovely harbour view balconies, set in a select 2006 built development of just three homes, tucked along a no through road a couple of minutes walk to town and harbourside. This is unusual and likely to appeal to the discerning individualist!
THE LOCATION
Gyllyng Street is a vehicular no through road, tucked behind the town’s Arwenack and Church Streets, where this property is wonderfully convenient for walking to all that is lovely about Falmouth with pathways meandering from here, down to the town and harbourside, whilst the seafront and beaches are less than a mile away. The local 'Provedore' café/tapas bar is inspirational and the nearby 'Sea View Inn' is a must. Junior and secondary schooling facilities are nearby at King Charles and Trescobeas and many faculties of the Combined University of Cornwall are within a few minutes walk along Woodlane. Convenience stores are close by at Albany Road, regular bus services lead onto The Moor and nearby railway stations at The Dell and Penmere provide a direct link to the cathedral city of Truro. Falmouth town and harbourside hosts an eclectic mixture of national shops and independents, together with galleries showcasing local arts and crafts, as well as great places to eat and drink. The Events Square has created a new vibrancy to the harbourside and is a remarkable success with its quality food, fashion and sailing wear shops. The square hosts events throughout the year, such as Falmouth Classics, the Oyster Festival, the celebrations of Falmouth Week and the Sea Shanty Festival as well as many big-name attractions.
EPC Rating: B
Virtual Tour
https://media.guildproperty.co.uk/687630Key Features
- Duplex water view penthouse apartment 1039²ft in size
- Light, bright 3 bedroom accommodation
- Select 2006 built development of only 3 homes
- Moments from town & harbourside
- Superb 18' x 10' South facing terrace
- 2 Harbour facing bedroom balconies
- Leasehold with share of Freehold
- A lovely individual home that's economical to own & run
Property Details
- Property type: Apartment
- Price Per Sq Foot: £324
- Approx Sq Feet: 1,033 sqft
- Plot Sq Feet: 1,055 sqft
- Property Age Bracket: 2000s
- Council Tax Band: B
Rooms
ACCOMMODATION IN DETAIL
(ALL MEASUREMENTS ARE APPROXIMATE) Slate roofed portico, entry phone door release into.....
GENEROUS COMMUNAL CARPETED STAIRWAY
Rising to the second floor and...
NUMBER 3
Panelled door to....
HALLWAY
Double height with turning staircase rising to the first floor and light flooding through a tall, arched obscure double glazed window. Panel door to large understair cupboard. Electric trip switches. Entry phone door release. Radiator. Spotlit ceiling. White panel doors to bedroom three, bathroom, kitchen and....
SITTING & DINING ROOM
13' 6" x 8' 10" (4.11m x 2.69m) UPVC double glazed sash style window to front with rooftop and glimpse through to The Carrick Roads and Roseland. Radiator. Semi-circular and spotlit ceiling. Thermostatic heating controls. Wide archway through to... DINING ROOM 10' 5" x 8' 10" (3.18m x 2.69m) UPVC double glazed window to side and wide UPVC double glazed French Doors to the rear terrace, Radiator. Spotlit ceiling.
KITCHEN
3.05m x 2.03m
UPVC double glazed window to rear. 'Maple' fitted kitchen units at base and eye level with polished granite worktops and inset stainless steel sink and drainer with mixer tap. Tiled splashback. NEFF stainless steel double oven and grill and gas hob. NEFF stainless steel extraction hood. Built-in fridge/freezer, dishwasher and washing machine. Worcester gas boiler fuelling radiator central heating and hot water supply.
BATHROOM
2.49m x 1.70m
Obscure UPVC double glazed window to side. White three piece suite comprising WC, pedestal hand basin, shower end bath, boiler fed shower with corner fill, curved glass enclosure. Chrome heated towel radiator. Ceiling spotlights. Shaver point. Extractor.
BEDROOM THREE
9' 3" x 8' 8" (2.82m x 2.64m) plus doorway entrance. UPVC double glazed sash style window to front and slight view through to the estuary. Radiator. Ceiling spotlights.
FIRST FLOOR
Turning lit stairway, oak handrail 7' 6" (2.29m) high obscure glazed arched window facing South flooding light up to apex roof. Ceiling spotlights.
LANDING
Doors to bedroom one and bedroom two.
BEDROOM ONE
3.35m x 3.05m
Apex spotlit ceiling. Eaves cupboard. Dormered through twin French doors with lovely harbour, estuary, river and shoreline views and out onto...
ENCLOSED BALCONY
1.52m x 1.02m
Tucked in and hidden but with a glorious view over rooftops and trees to King Charles the Martyr Church on Church Street, harbour, Flushing, Docks and estuary and across to Pendennis Castle and Point and to Falmouth Bay. A delightful place to enjoy a morning coffee or read a book. Light.
BEDROOM TWO
3.58m x 2.79m
Eave cupboard. Apex spotlit ceiling. French doors and dormer to .....
ENCLOSED BALCONY
1.52m x 1.02m
Tucked in and hidden but with a glorious view over rooftops and trees to King Charles the Martyr Church on Church Street, harbour, Flushing, Docks and estuary, across to Pendennis Castle and Point and to Falmouth Bay. Again, a lovely quiet spot to sit and contemplate with lovely outlook.
TERRACE
5.69m x 3.15m
South facing, paved with stainless steel and obscure glazed railing and screens. Outside lights. This is a glorious feature with a decent size to enjoy and room for a large table and chairs, loungers and BBQ.
TENURE
Leasehold, 999 years commencing 9/03/2007. Share of freehold. Management company, 39 Gyllying St. Falmouth. Monthly maintenance/service charge to date 2024 £75pcm to inc. buildings insurance.
Floorplans
Location
Properties you may like
By Heather & Lay
