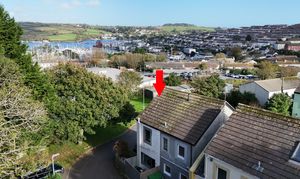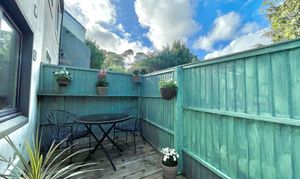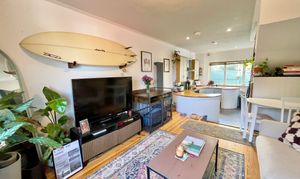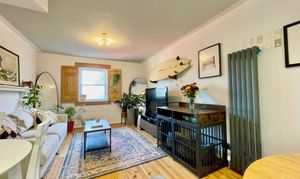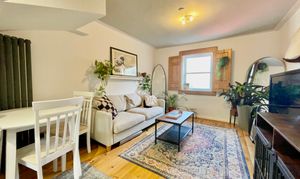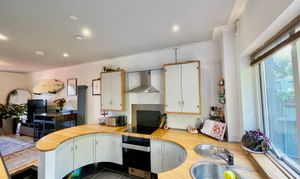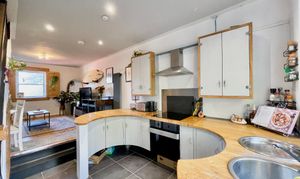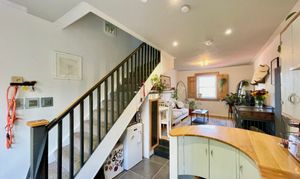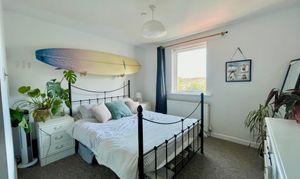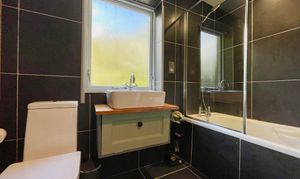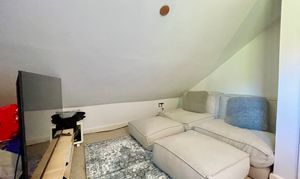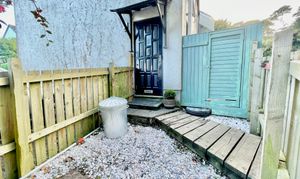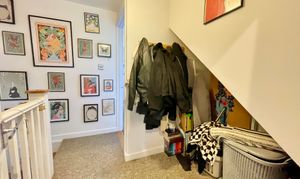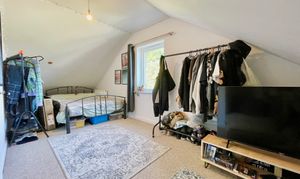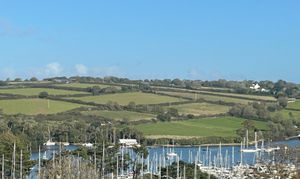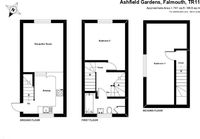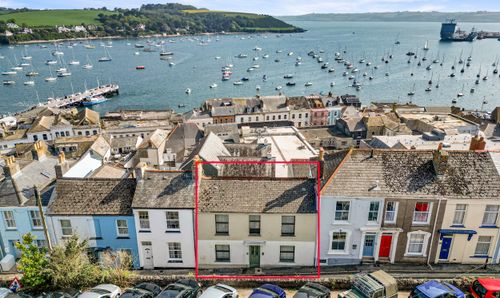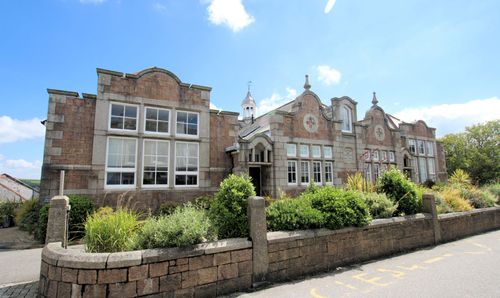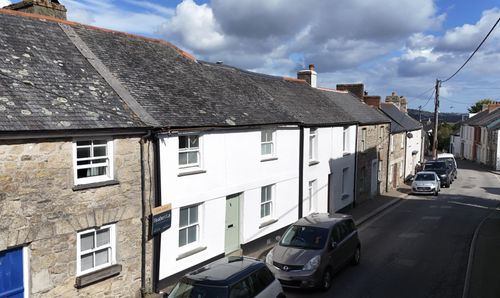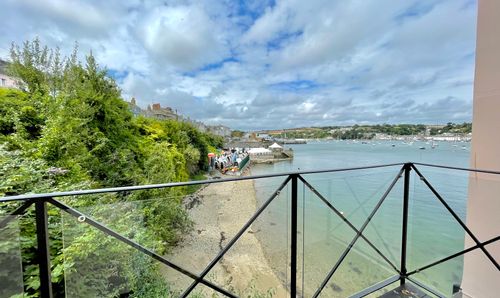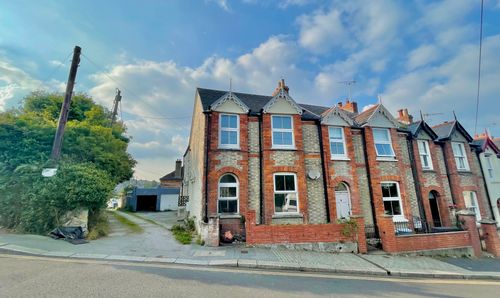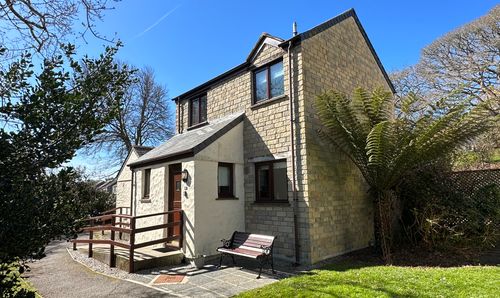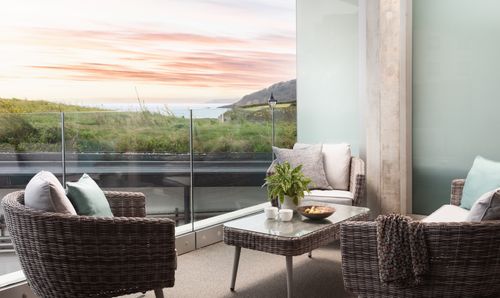Book a Viewing
Online bookings for viewings on this property are currently disabled.
To book a viewing on this property, please call Heather & Lay, on 01326 319767.
2 Bedroom Semi Detached House, Ashfield Gardens, Falmouth, TR11
Ashfield Gardens, Falmouth, TR11

Heather & Lay
3 Church Street, Falmouth
Description
THE PROPERTY
We understand the property was developed originally from a garage attached to the adjoined property and later reconstructed in 2007 to create a modern two bedroom property set over three storeys. The property is well presented throughout and now offering two double bedrooms, storage facilities and river views from the main bedroom looking towards Falmouth Marina and river. Thoughtfully presented making good use of the space available with a handmade fitted kitchen to the open living area and a stylish modern bathroom on the first floor. A courtyard garden is available to the side enjoying the sunshine from most of the afternoon and is enclosed by wooden fencing with a raised decking. On street parking is available on Ashfield Gardens and due to its cul-de-sac position is tucked away near to the end of the road. This would be an ideal first purchase or for a couple or single occupant looking to find a modern home set in a convenient location of Falmouth.
LOCATION
Ashfield Gardens set in a cul-de-sac and set back from Dracaena Avenue just off Ashfield Road in Falmouth. Just a moments walk to Sainsburys, the playing fields at Dracaena Centre, sports clubs and Falmouth Marina where independent shops and Upper Deck restaurant can be found. It is convenient too, approx less than 1.8 miles from the town, harbourside and seafront whilst local shops, petrol station and Penmere train station are within approx a 1 mile walk. Primary Schools and Falmouth's community secondary school & college are all within Falmouth. There is a regular bus service nearby, providing access into Falmouth and Penmere Train Station offers railway links both into Falmouth Dell, The Docks, Penryn and onto Truro, with links to Penzance, London Paddington and other principle cities. You will also find excellent walks, countryside and cycle routes all on your doorstep as well as Falmouth Golf Club and other social clubs like sea swimming, tennis, squash and many more. Falmouth is renowned for its beautiful period buildings and wonderful sailing waters; a true sailors town Falmouth has seen a renaissance over the past ten years and offers a vast array of bars, restaurants and pubs to suit all tasters. Famed for its many inspired eateries, festivals and regattas, the town also offers a good selection of shops, from boutiques to high street retailers. No wonder then, that Falmouth is consistently voted in the top ten favourite places to live in the UK.
EPC Rating: C
Virtual Tour
https://media.guildproperty.co.uk/710975Key Features
- Modern Three Storey Home
- Cul-De-Sac Location
- Two Double Bedrooms (Main With River Views)
- Modern Kitchen & Shower Room
- Courtyard Garden & Storage Area
- Walking Distance To Amenities
- Ideal For Investors Or First Time Purchase
- On Street Parking Available
Property Details
- Property type: House
- Price Per Sq Foot: £331
- Approx Sq Feet: 741 sqft
- Property Age Bracket: 2000s
- Council Tax Band: A
Rooms
ACCOMMODATION IN DETAIL
(ALL MEASUREMENTS ARE APPROXIMATE) A wooden glazed front door entering into….
OPEN PLAN LIVING AREA
7.42m x 3.20m
OPEN PLAN LIVING AREA
KITCHEN
3.43m x 3.20m
Curved design handmade fitted kitchen with oak worktop, integrated oven with induction hob, splashback and extractor hood over and a stainless steel circular sink with mixer tap and separate circular drainer. Wall and base wooden units, extractor fan and space for fridge and freezer. Tiled flooring. Pantry cupboard. Large double glazed window to the side aspect overlooking the courtyard. Staircase rising to the first floor. Two steps up to….
SITTING/DINING ROOM
3.84m x 3.20m
Double glazed window to rear. Currently set up as a living and dining area. Oak flooring. Two vertical radiators.
FIRST FLOOR
Stairs rising to the first floor with wooden bannisters.
LANDING
Under stair storage space. White panel doors access the second bedroom and the inner hallway which leads to the bathroom and the second floor staircase.
BEDROOM TWO
3.71m x 3.20m
Double glazed window to rear. Good-sized double bedroom. Radiator.
BATHROOM
Modern three piece white suite comprising bath with mains shower fixing over and a clear glass screen, wash basin with mixer tap and wooden fitted cabinet under and a WC. Fully tiled room. Heated towel radiator, shaver points and extractor fan. Obscure double glazed window to side. Cupboard housing gas combination boiler fuelling radiator central heating and hot water supply and with space and plumbing for a washing machine.
SECOND FLOOR
Staircase rising to the second floor......
LANDING
White panel door accessing the main bedroom.
BEDROOM ONE
4.45m x 3.20m
Large double bedroom situated on the second floor with a double glazed window providing clear views to Falmouth Marina and River. Radiator. Dog leg shape bedroom with space for storage. Currently set up as a bedroom & sitting area.
Floorplans
Outside Spaces
Garden
Wooden gate accesses to a courtyard with a raised wooden decked area ideal for outside dining with wooden fencing surround.
Front Garden
Wooden fencing surround with a gravel area ideal for outside storage, recycling and bin area.
Parking Spaces
Off street
Capacity: N/A
On street
Capacity: N/A
Location
Properties you may like
By Heather & Lay
