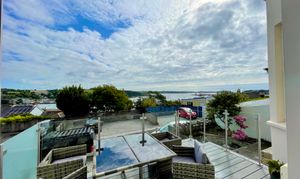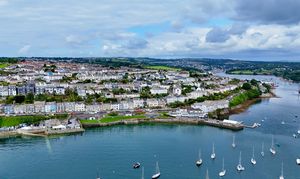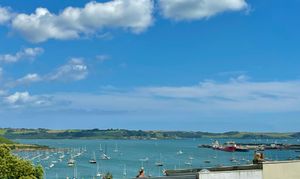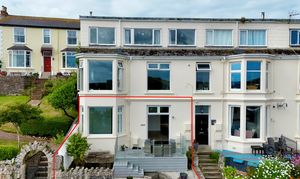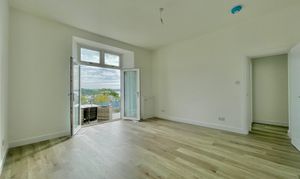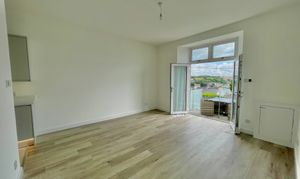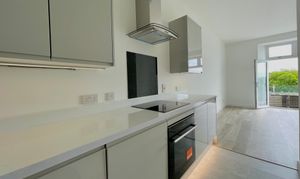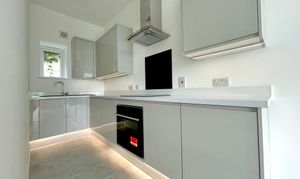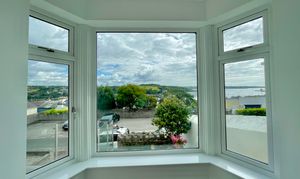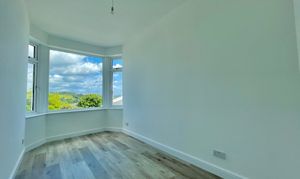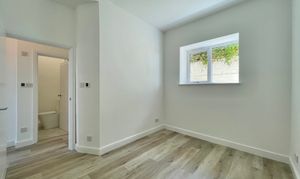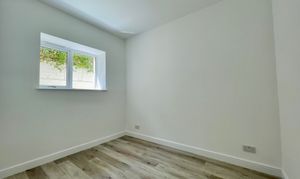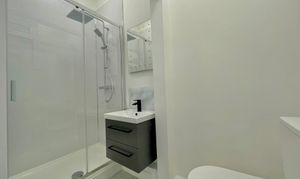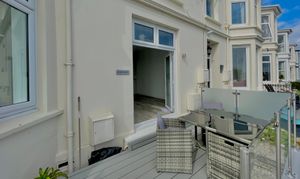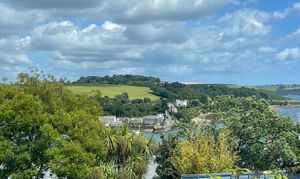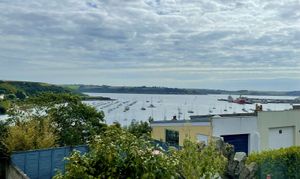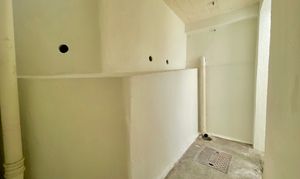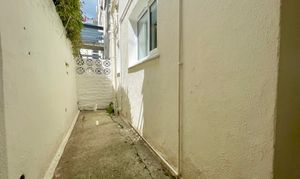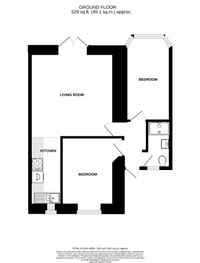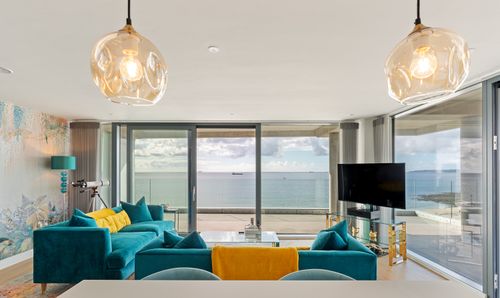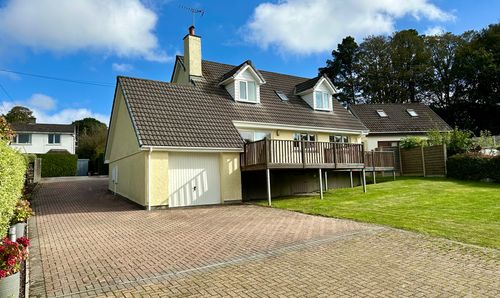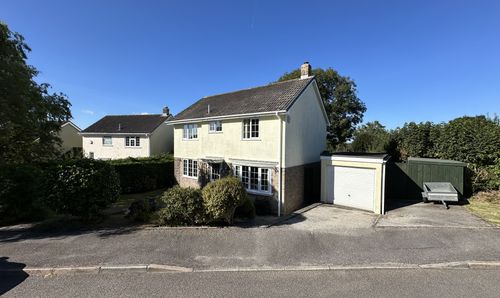Book a Viewing
Online bookings for viewings on this property are currently disabled.
To book a viewing on this property, please call Heather & Lay, on 01326 319767.
2 Bedroom Ground Floor Flat, Frobisher Terrace, Falmouth, TR11
Frobisher Terrace, Falmouth, TR11

Heather & Lay
3 Church Street, Falmouth
Description
THE PROPERTY
This contemporary and modern apartment was recently converted and updated to provide easy living and low maintenance. The terrace dates back to the early 1900's with the apartment benefiting from heigh ceilings and spacious accommodation with a large bay window enjoying the superb position above the pavement and away from the road. At the front the property is reached via a pedestrian only walkway, with each property benefitting from its own garden terrace in front but Quarterdeck is at the end of its terrace and offers a fantastic position, where one can sit out with a table and chairs and enjoy spectacular and panoramic views overlooking the harbour to Flushing, river, estuary and coast. The apartment is bay windowed in the main bedroom with similar but great views from the ground floor and a phenomenal one from the living area with the French patio doors leading out to the garden terrace. The modern kitchen is located to the rear of the open plan living area offering a good level of cupboard space and worksurfaces. There is another good sized double bedroom to the rear with a brand new shower room and rear access to a courtyard, ideal for storage with a retractable washing line available. Plenty of space and natural light throughout the property with superb water and countryside views, making it an ideal choice with easy living and low maintenance. Underfloor heating has been installed throughout the accommodation on the ground floor. The property is to be sold with vacant possession and no onward chain.
LOCATION
Frobisher is a popular terrace of mostly period homes, set up above and paralleling Falmouth's harbour and Greenbank Quay in a truly uplifting spot where magnificent water and coastal views are enjoyed. The situation is convenient for accessing the waterside with so much of interest and to offer within a few minutes walk. Some great ale houses and eateries are close by; the Star and Garter, Boathouse and Greenbank Hotel are some of our favourites. Nearby is Falmouth's bustling High Street which has enjoyed a remarkable renaissance in recent years - home to an eclectic mixture of antiquarian and individual shops and galleries and great restaurants and cafes such as Stones Bakers, Indidog, Daaku and Boo Koos. Train stations (Falmouth Town and Penmere Halt) provide a convenient link to the mainline at Truro for Exeter and London, Paddington.
Falmouth Docks are a major contributor to the town's economy and along with Falmouth University (with campuses in Falmouth and Penryn) and Falmouth Marine School, specialising in traditional and modern boat building, marine engineering and environmental science, ensure an all year round and vibrant community. There are five primary schools and one secondary school in the town and highly regarded independent preparatory and senior schools in Truro. Falmouth boasts the third largest natural harbour in the world and is renowned for its maritime facilities which offer some of the best boating and sailing opportunities in the country. The town is consistently ranked as one of the top ten places to live in the UK.
EPC Rating: D
Virtual Tour
https://media.guildproperty.co.uk/681914Key Features
- Ground Floor Apartment With Garden Terrace & Stunning Views
- Fantastic Location Nearby To Amenities, harbourside and town.
- Two Double Bedrooms
- Brand New Kitchen & Shower Room
- Recently Renovated Throughout With Underfloor Heating
- Water & Countryside Views Are To Be Enjoyed
- Low Maintenance Property & Modern
- Open Plan Living Area
- Share Of The Freehold
- Ideal Residential or Holiday Home. NO ONWARD CHAIN
Property Details
- Property type: Ground Floor Flat
- Price Per Sq Foot: £662
- Approx Sq Feet: 529 sqft
- Property Age Bracket: Victorian (1830 - 1901)
- Council Tax Band: A
Rooms
ACCOMMODATION IN DETAIL
(ALL MEASUREMENTS ARE APPROXIMATE) From the raised sun terrace two double glazed patio doors lead into....
OPEN PLAN LIVING AREA
7.67m x 4.19m
SITTING/DINING AREA
4.27m x 4.22m
Spacious and bright with glorious elevated views over the terrace onto Falmouth harbour and coastline, from Penryn River and Trevissome to Greenbank and Flushing, along Trefusis and out into the Carrick Roads and St Mawes, Pendennis Point and Castle and Falmouth Bay. Outstanding! Fantastic position offering countryside views in the distance watching the seasons change. Vinyl wood effect flooring with underfloor heating and thermostat controls. French double glazed doors lead out to the garden terrace to the front. Cupboard housing modern RCD fuse box and next inspection due 2034. White painted oak door leading to inner hallway and opening to...
KITCHEN
3.40m x 1.57m
Modern and contemporary gloss grey wall and base units offering under cabinet lighting strips and plenty of roll top worktop space with inset and a one and a half bowl ceramic sink with mixer tap. Integrated appliances include brand new oven and induction hob with splashback and extractor fan over, and a washing machine. Space for fridge freezer. Vinyl flooring with the continuation of the underfloor heating. Double glazed window to rear.
INNER HALLWAY
White painted oak doors provide access to two double bedrooms, shower room and a rear half glazed door leading out to the rear courtyard. Thermostat control for the shower room and continuation of the vinyl wood effect flooring and underfloor heating.
BEDROOM ONE
4.27m x 2.26m
Large double glazed bay window with similar fantastic views as the living area overlooking Falmouth harbour and Flushing... JUST WOW! Plenty of natural light with three opening windows and multiple plug and USB sockets. Continuation of the wood effect vinyl flooring and underfloor heating. Thermostat control.
BEDROOM TWO
3.23m x 2.49m
Another good sized double with a double glazed window to the rear aspect. Multiple plug and USB sockets, wood effect vinyl flooring and continuation of the underfloor heating. Thermostat control.
SHOWER ROOM
Brand new white suite comprising of a WC, hand wash basin with chrome black mixer tap and matching cabinets under and splash back, shower cubicle with glass sliding door and mains rainfall shower head over plus an additional separate shower head fixing with paneling surround. Obscure double glazed window to the rear aspect and mirror wall attachment with lighting. Extractor fan and vinyl flooring with continuation of the underfloor heating.
AGENTS NOTES
Tenure: Leasehold - A new lease will be provided for the apartment with a 999 years commencing 2024 with a share of the freehold. A monthly service charge of £30, which covers buildings insurance and external work of the building when required. Ground rent £0. The service charge budget is set annually. Holiday/short term letting is permitted within the building and assured shorthold tenancies are allowed. Small pets are apparently allowed by prior permission from the management company 'The Officials'. HEATING & GLAZING – Double glazed windows. Electric underfloor heating throughout the property with individual thermostat controls for each room. 'Stiebel Eltron' electric heat pump for the hot water located under the kitchen sink.
Floorplans
Outside Spaces
Front Garden
From the pedestrian raised pathway on Frobisher Terrace granite and patio steps lead up to a modern and raised composite decking with glass balustrade. Ideal for outside dining enjoying your breakfast or evening dinner with a fabulous view over Falmouth Harbour and water. Good space as currently housing a four seater table and chairs. Outside lighting, further gravel area and also some shrubs and trees planted to one side. Granite and white painted walls surround for the front garden terrace and set back from the road.
Rear Garden
Access via the rear half glazed UPVC door stepping out onto a courtyard with a covered area including a retractable washing line and further space around the corner for storage, dining or BBQ. Good space for storage such as bikes and catching the sun in the afternoon.
Parking Spaces
On street
Capacity: N/A
On street parking available on Frobisher Terrace and surrounding roads.
Location
Properties you may like
By Heather & Lay

