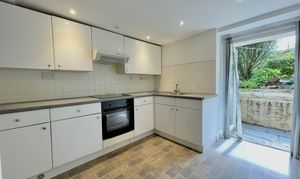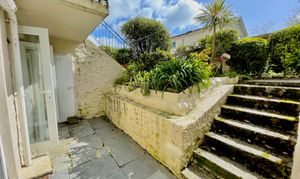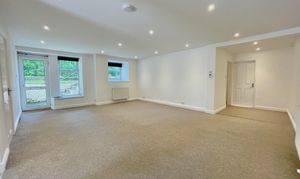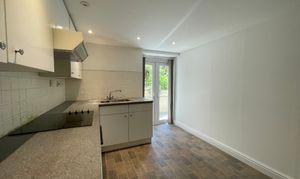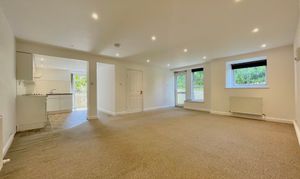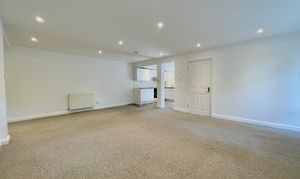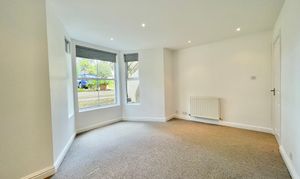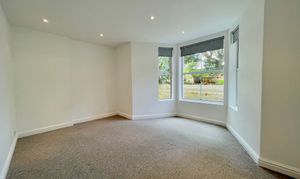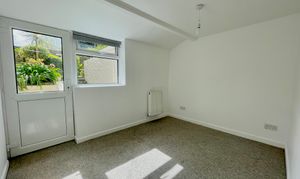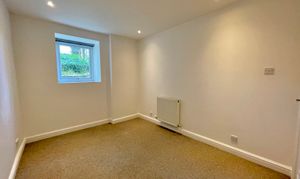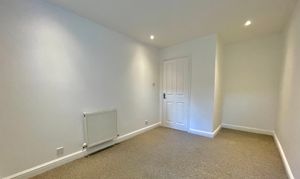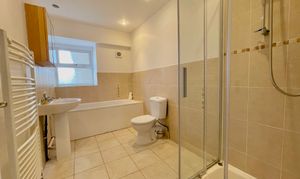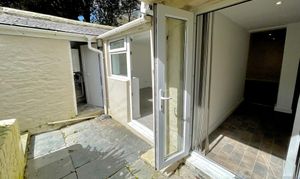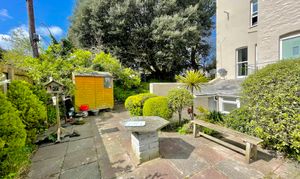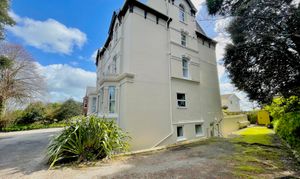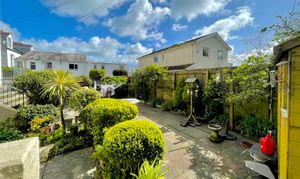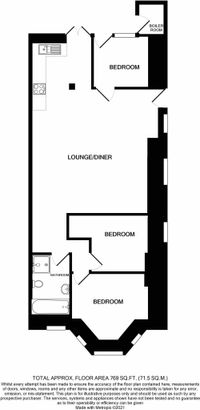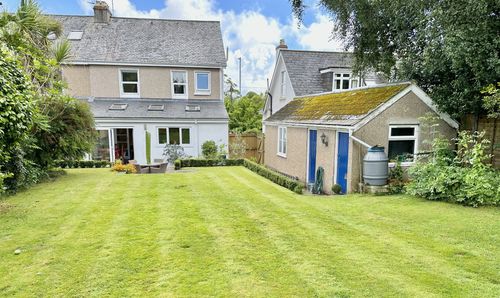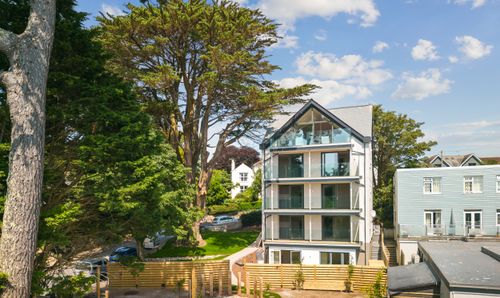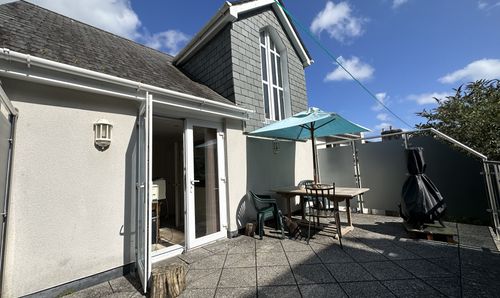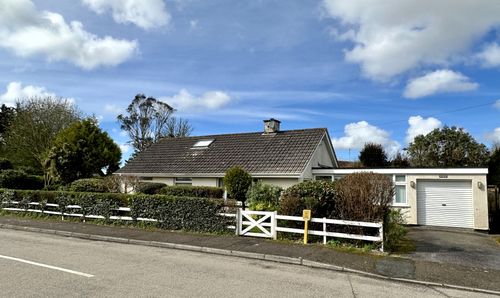Book a Viewing
Online bookings for viewings on this property are currently disabled.
To book a viewing on this property, please call Heather & Lay, on 01326 319767.
3 Bedroom Ground Floor Flat, Falmouth
Falmouth

Heather & Lay
3 Church Street, Falmouth
Description
THE PROPERTY
Offered to the market with no onward chain is this spacious three bedroom apartment, situated within an attractive Victorian building. Set back from Melvill Road, with easy access to the town centre and mere moments from Falmouth’s seafront. Originally dating back to 1888 and was converted into apartments some hundred years later in 1988. Accommodation is generously sized throughout and offers the possibility to alter the internal configuration should you like. The open plan living area totals 32 feet in width including a kitchen with French patio doors out to the rear communal gardens and an opening to the sitting / dining room. There are three bedrooms, one large double with a bay window at the front of the property, the second bedroom also a double size and the third bedroom could also be a useful office space and benefits from a rear door leading out to a patio and the communal gardens at the rear. The bathroom is a good space with a corner shower and bath separate. Nearby to the apartment is a designated parking space with further spaces for visitors. To the rear of the building is the beautiful and mature communal gardens with steps down to the external cupboard housing the gas combination boiler for the apartment and two doors that lead out from the kitchen and third bedroom/office. The apartment has been a successful rental for many years and is now vacant with no onward chain. The additional benefit of the apartment is gas central heating and double glazing throughout.
THE LOCATION
Positioned almost equidistant from Falmouth’s Seafront and beaches and the harbourside, with the town’s railway station also within a short walk away. There is an excellent and diverse selection of restaurants in the town along with and an eclectic mixture of individual shops as well as national chains, together with quality galleries showcasing local talent. Consequently, some may consider this part of Falmouth to be amongst the most desirable and an increasingly popular area to live. The train station at Falmouth Town is only a few minutes’ walk and provides a convenient link to the mainline at Truro for Exeter and London, Paddington. Falmouth boasts the third largest natural harbour in the world and is renowned for its maritime facilities which offer some of the best boating and sailing opportunities in the country. Falmouth is consistently ranked as one of the top five places to live in the UK and Melvill Road is a prime place to live within the town!
EPC Rating: C
Virtual Tour
https://media.guildproperty.co.uk/633182Key Features
- Three Bedroom Apartment
- Spacious & Modern Living
- Convenient Central Location Between Town & Seafront
- Large Open Plan Kitchen/Diner/Sitting Room
- Nearby To Amenities & Transport Links
- Gas Central Heating & Double Glazing
- Designated Parking Space
- NO ONWARD CHAIN
Property Details
- Property type: Ground Floor Flat
- Price Per Sq Foot: £384
- Approx Sq Feet: 769 sqft
- Property Age Bracket: Victorian (1830 - 1901)
- Council Tax Band: B
Rooms
ACCOMODATION IN DETAIL
(ALL MEASUREMENTS ARE APPROXIMATE) Steps lead down to the private entrance of the apartment. Half double glazed front door leading to…
KITCHEN/SITTING/DINING ROOM
23' 3" x 19' 10" (7.09m x 6.05m) (32' 3" (9.83m) total width) A large L-shaped living space comprising an open plan reception room with substantial space for a sitting and dining. Access through to a semi-fitted kitchen with a rear door leading out to a patio area and communal gardens. White panel door to the third bedroom/office room with a doorway leading out to the communal gardens, and in the other direction an internal hallway with access to two further bedrooms and the family bathroom.
LOUNGE AREA
Two large double glazed windows to the side aspect, one with window seat. Door to bedroom three/office. Radiator.
DINING AREA
Space for a large table and chairs. Radiator. Spotlit lighting. Open to the inner hallway and an opening to the kitchen.
KITCHEN
L-shape semi-fitted kitchen with an integrated oven, electric hob and extractor fan over. Space for a fridge freezer and a one and a half bowl stainless steel sink and drainer. Tiled splashback. Base and eye level units with ample work surface. Ceiling spotlights. French doors leading out to a patio area and the communal gardens.
INNER HALLWAY
Recessed ceiling lights. Doors to bedrooms one, two and family bathroom.
BEDROOM ONE
4.45m x 3.81m
A large double bedroom with double glazed bay window to the front. Ceiling spotlights. Radiator. Door to....
BEDROOM TWO
4.39m x 2.62m
Second double bedroom with double glazed window to the side. Deep recess area which could be useful space for fitted wardrobes. Radiator.
BEDROOM THREE/OFFICE
3.18m x 2.39m
Previously used as an office room but also a good sized single bedroom. Half double glazed rear door leading to a rear patio and communal gardens.
FAMILY BATHROOM
Generously sized bathroom, with both a separate shower and bath, matching WC and wash basin. Obscure double glazed window to the front of the apartment. Corner shower with mains shower fixing and tiled surround. Heated towel radiator. Tiled flooring. Extractor fan.
TENURE
LEASEHOLD - 999 year lease commenced in 1988. Share of the freehold with a peppercorn ground rent. Managing agent: Blue Water Residential. Service charge of 95.83 per month (£1,150 per annum), which can be paid monthly or annually. We understand pets are allowed subject to management companies permission. Long term letting is permitted but holiday letting is not permitted
Floorplans
Outside Spaces
Rear Garden
Rear Courtyard - Small slate-paved, south east-facing courtyard garden, with raised flower beds and steps up to a communal drying area. This sheltered sun trap provides space for a table and chairs and is a lovely position to enjoy the summer months. Doors from the courtyard provide access to the utility cupboard, with power and light, space and plumbing for washing machine and tumble dryer and also housing the gas combination boiler. A further door gives access to the communal meter cupboard.
Communal Garden
Providing a number of rotary washing lines for the use of all eight apartments.
Parking Spaces
Allocated parking
Capacity: 1
A designated off road parking space is available with the apartment and is nearby to the property.
Location
Properties you may like
By Heather & Lay
