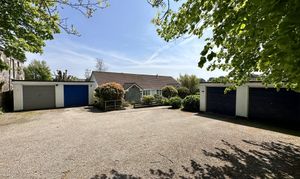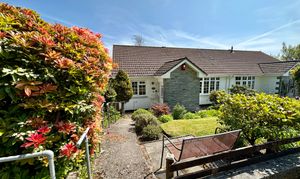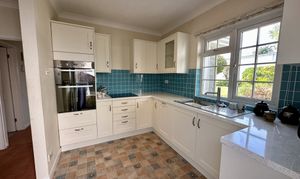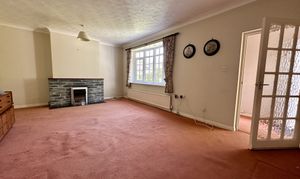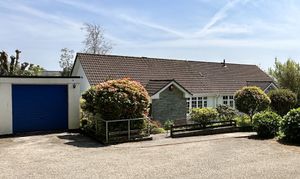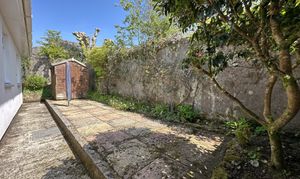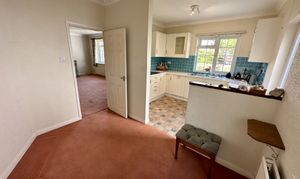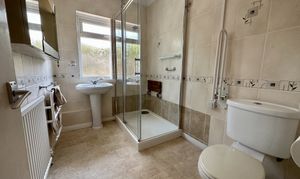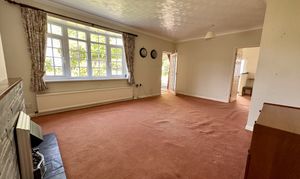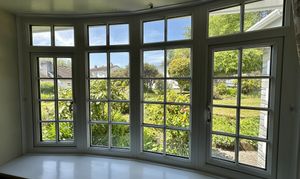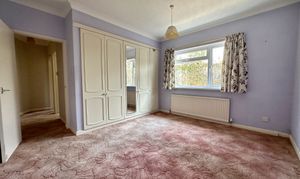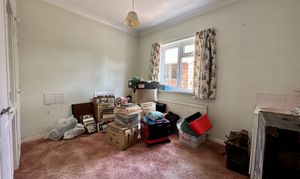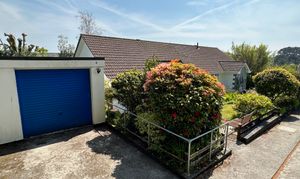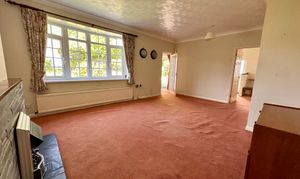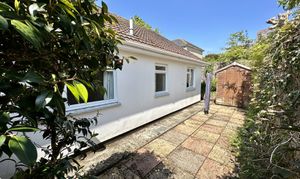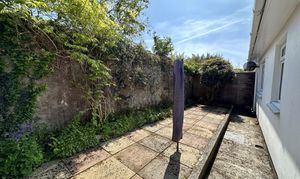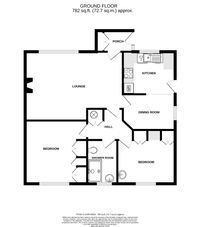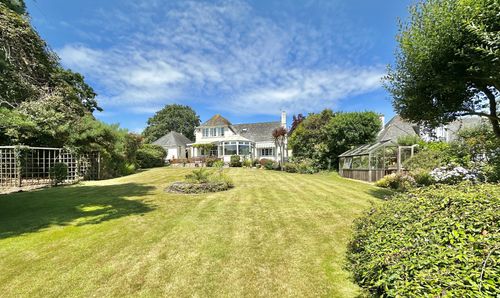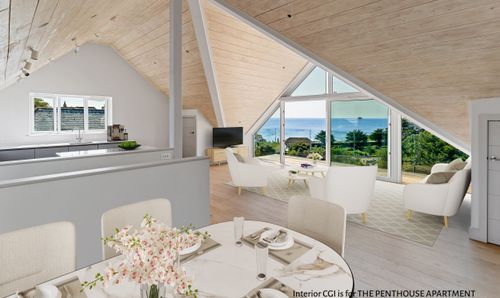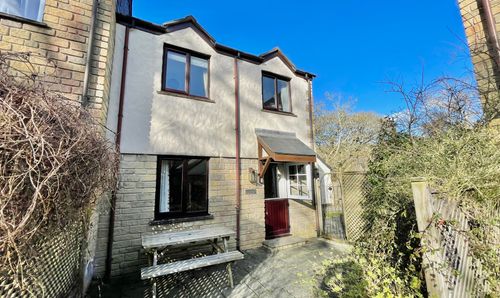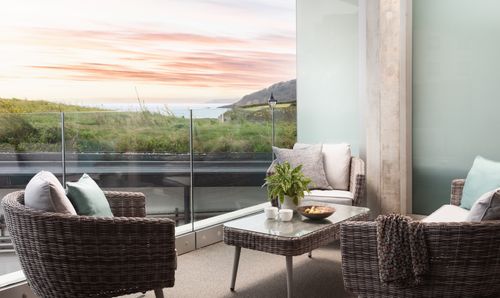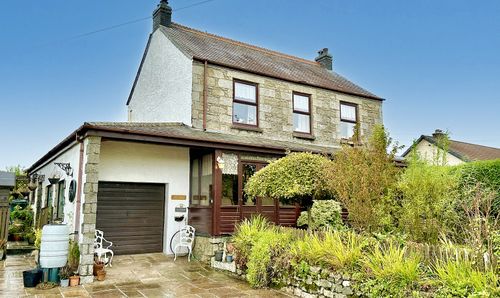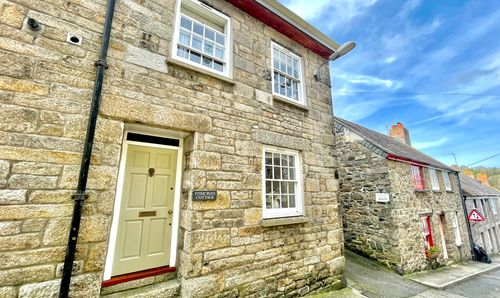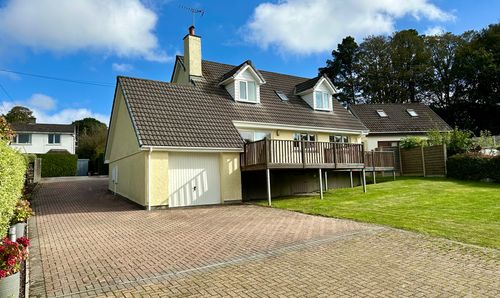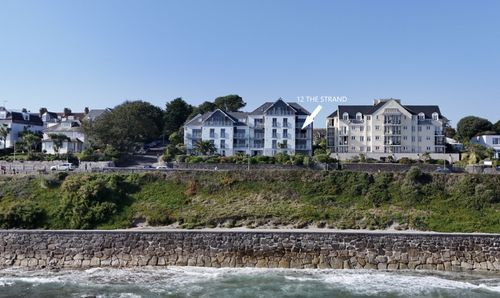Book a Viewing
Online bookings for viewings on this property are currently disabled.
To book a viewing on this property, please call Heather & Lay, on 01326 319767.
2 Bedroom Semi Detached Bungalow, Tremanor Way, Falmouth, TR11
Tremanor Way, Falmouth, TR11

Heather & Lay
3 Church Street, Falmouth
Description
THE PROPERTY
Built in the 1970's this rather special little development provides a lovely environment for its owners, set well away from the road in a thoroughly appealing and established setting.
The property is semi-detached, with a richly stocked, sunny little garden, where to the rear it is enclosed and wonderfully private and sheltered. The accommodation would benefit from some updating, providing two bedrooms, each with wardrobes and cupboards built-in, plus a generous 19' long bow UPVC double glazed living room window and a modern fitted kitchen with dining area. A gas boiler fuels radiator central heating and hot water supply and most windows are UPVC double glazed. Beside No.4 is the block-built single-sized garage.
THE LOCATION
Tremanor Way lies off Trescobeas Road, discretely accessed up a private lane culminating in this select development of just four bungalows. The position is convenient for accessing all that Falmouth has to offer with the town centre, harbourside and seafront and beach all within a comfortable mile radius. Falmouth Hospital and secondary school lie along Trescobeas Road where a regular bus route runs to and from the town and seafront. Nearby Penmere railway station runs to Penryn and Truro, linking the mainline to Paddington.
EPC Rating: D
Virtual Tour
https://media.guildproperty.co.uk/647695Key Features
- 1970s semi detached bungalow
- Select Close of just four homes
- 19' bow UPVC double glazed window in lounge
- Modern cream fitted kitchen/dining room with appliances
- Gas radiator central heating system; UPVC double glazed window
- Spacious two bedroom accommodation
- Lovely, richly stocked garden, sheltered to rear
- Garage
Property Details
- Property type: Bungalow
- Price Per Sq Foot: £465
- Approx Sq Feet: 775 sqft
- Plot Sq Feet: 2,594 sqft
- Property Age Bracket: 1960 - 1970
- Council Tax Band: C
Rooms
ACCOMMODATION IN DETAIL
(ALL MEASUREMENTS ARE APPROXIMATE) From the garage & parking space, down gentle steps with rail to ....
FRONT DOOR
UPVC double glazed and panelled into ....
ENTRANCE PORCH
1.78m x 1.22m
Measurement to the front of louvre door, built-in cupboard space, housing the R.C.D, gas meter and coat hooks. Multipane door into ...
LOUNGE/DINING ROOM
5.79m x 4.09m
A healthy size and with an unusually high 8' plus corniced ceiling, wide UPVC double glazed bowed window to front overlooking the garden. Open fireplace with slate surround and hearth. Radiator. Central Heating thermostat and boiler controls, white panelled door to inner hallway and ...
KITCHEN/DINING ROOM
4.70m x 3.12m
Open plan but with partial division defining kitchen and dining areas. UPVC double-glazed window and door to side and window to front overlooking the garden. The kitchen is fitted in a stylish cream shaker style with soft closure cupboards and drawers at base and eye level, glazed cabinet, corner cupboards, and worktops with an inset stainless steel sink a drainer and a mixer tap. Appliances include a slimline integrated dishwasher, chest-height double oven and grill. Touch control induction hob. Built-in AEG microwave oven. Linoleum flooring in kitchen, carpeted in the dining room where there is a radiator. Ceiling spotlit.
INNER HALLWAY
Double door airing cupboard, access to roof space. Doors to two bedrooms and shower room.
SHOWER ROOM
2.59m x 1.78m
Obscured UPVC double-glazed window to rear. Full wall tiling. White three-piece suite, concealed dual flush WC, wash hand basin and walk-in oversized shower cubicle.
BEDROOM ONE
3.78m x 3.18m
to face of built-in wardrobe and cupboard space. UPVC double-glazed window to rear. Radiator.
BEDROOM TWO
3.30m x 2.59m
to face of built-in wardrobe and cupboard space incorporating a dressing table, hand wash basin with cupboard beneath. Radiator.
ATTIC SPACE
Pull down ladder, boarded and with full head height. An excellent uncluttered storage space. Worcester boiler fuelling radiator central heating and hot water supply. Electric light.
AGENTS NOTE
We understand the property contributes one quarter of the expense as may be reasonably incurred in keeping the driveway and footpath in a property state of repair and condition when required by the owner of the driveway and footpath. The property can only be used as a private dwellinghouse. The front garden must remain of an open plan design and no fencing or any other structures can be erected in this space. Caravans are not permitted.
Floorplans
Outside Spaces
Garden
Gate to side with pathway and raised bed containing agapanthas and Wisteria. Tap. Around to the sheltered private rear courtyard garden facing South-East. High walled, totally secluded with area of paved terrace, shrub border containing camelia and with various climbers including a wisteria and celematis. TIMBER SHED
Front Garden
A lovely area, full of shrubs and plants, life and colour with its lawn enclosed by borders. Shrubs include camellias, rhododendrons, acer, azalea, pierus, several hebe, firs, hydrangea, cotoneaster and fuschia as well as spring and summer flowering bulbs and plants. A small area of paved terrace to enjoy day-long summer sunshine.
Parking Spaces
Garage
Capacity: 1
17'6" x 9' A healthy single size with electronic, remotely opening up and down door. Power and light. Wall mounted cupboards.
Off street
Capacity: 1
Parking space to front. Gentle steps and a galvanised rail to the front door.
Location
Properties you may like
By Heather & Lay
