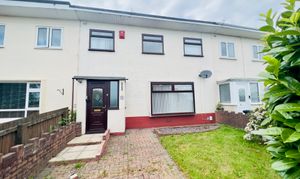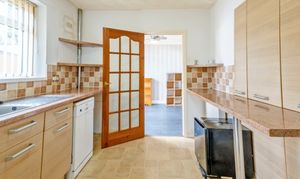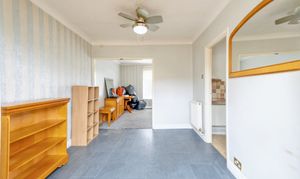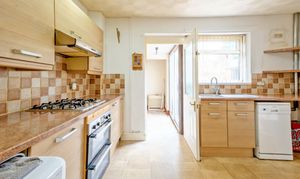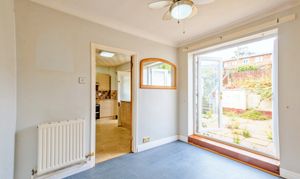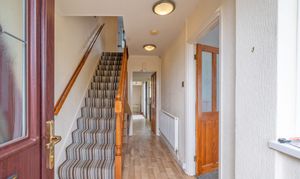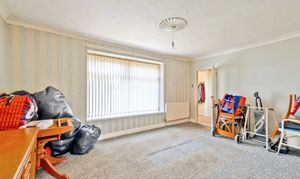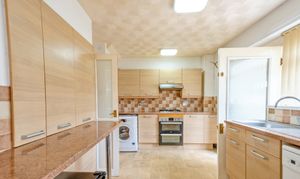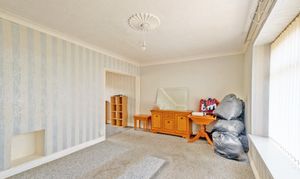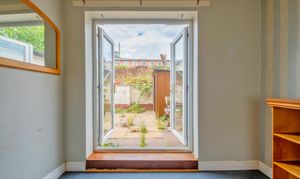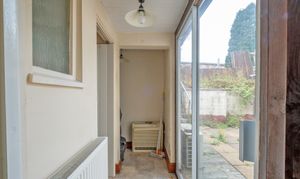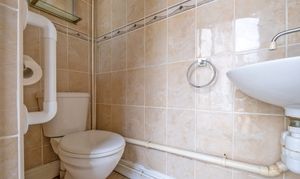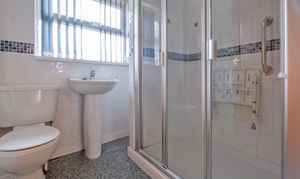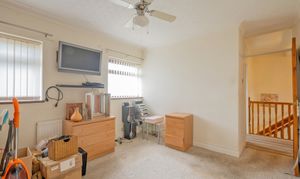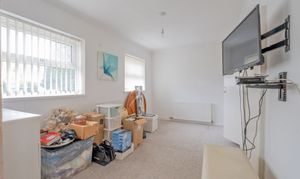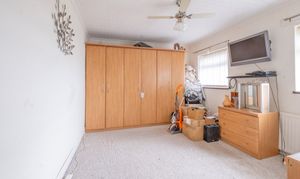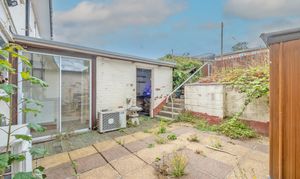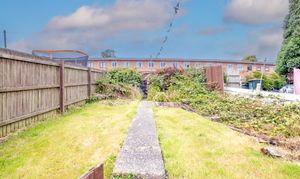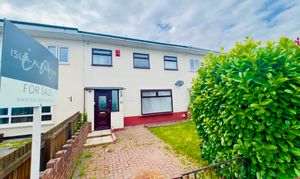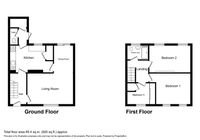3 Bedroom Mid-Terraced House, Bronte Grove, Newport, NP20
Bronte Grove, Newport, NP20
Description
Make this home your own. A three bedroom, two reception room home located in the Gaer. Ticking boxes with modern kitchen and shower room, front and rear gardens and even a ground floor WC. Being sold with no onward chain, its waiting for you to add your stamp.
Stepping through the front door into the hallway there is a handy understairs area for storage and cloaks. The first door leads you to a good sized L shape open plan living/dining room with patio doors leading out to the rear garden. The kitchen is accessible from the dining room and also the hallway and has a variety of wall and base units along with space for many appliances. It also offers a utility room off of the kitchen and a handy modern downstairs WC.
The first floor offers of two good sized double bedrooms with storage cupboards and along with a generous sized single with a newly fitted full range of wardrobes offering ample storage. You also have the modernised shower room which has a modern wash basin, separate WC and a walk in shower cubicle. The airing cupboard offers a gas combination boiler.
This home offers a of a good sized low maintenance front garden which could be great for off road parking with permissions granted. Externally to the rear there is a large enclosed garden with huge potential, patio and steps leading up to a large area laid to lawn.
EPC Rating: E
Virtual Tour
Key Features
- THREE BEDROOM MID TERRACE HOME
- LARGE MODERN KITCHEN WITH BREAKFAST BAR
- TWO RECEPTION ROOMS (L SHAPED OPEN PLAN)
- GROUND FLOOR WC
- FIRST FLOOR FAMILY SHOWER ROOM
- FRONT AN REAR GARDENS
- QUIET CUL-DE-SAC AND OFFERING VIEWS
- CLOSE TO AMENITIES, CITY CENTRE AND SCHOOLS
- SHORT JOURNEY TO M4 ACCESS FOR COMMUTING
- BEING SOLD WITH NO ONWARD CHAIN
Property Details
- Property type: House
- Approx Sq Feet: 980 sqft
- Plot Sq Feet: 1,905 sqft
- Council Tax Band: C
Floorplans
Outside Spaces
Garden
Front and rear garden
Parking Spaces
On street
Capacity: N/A
Location
This home offers many local amenities including shops, doctors surgeries, primary schools and a short journey to the Royal Gwent hospital and also Junction 27 of the M4 motorway this home offers easy commuting to Cardiff, Bristol.
Properties you may like
By Isla-Alexander
