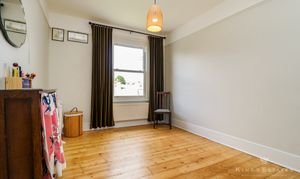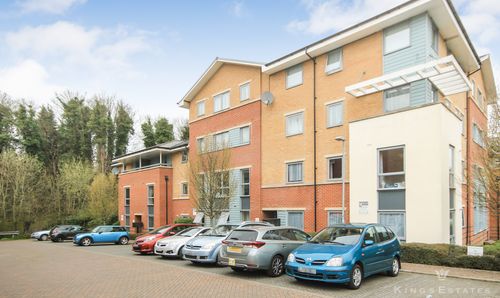Book a Viewing
To book a viewing for this property, please call Kings Estates, on 01892 533367.
To book a viewing for this property, please call Kings Estates, on 01892 533367.
2 Bedroom Flat, Upper Grosvenor Road, Tunbridge Wells, TN1
Upper Grosvenor Road, Tunbridge Wells, TN1

Kings Estates
5 Mount Pleasant Road, Tunbridge Wells
Description
Kings Estates are delighted to offer this light and airy second floor (top) two bedroom apartment with allocated parking, gas central heating and brand new double glazed windows throughout, occupying the top floor of this attractive period building, superbly located within striking distance of the town centre and mainline railway station
Upon entering the communal entrance, equipped with an entry phone system, you'll ascend the stairs to the top floor where this charming apartment awaits. The entrance hall greets you, featuring an access hatch to the loft space (not inspected) and doors leading off to the various rooms.
The sitting room is a bright and inviting space, adorned with a multi-paned double glazed window that offers rooftop views and a pleasant outlook. A feature fireplace adds a touch of character to the room, while a radiator and wooden floors contribute to the overall warmth and charm.
The kitchen/breakfast room is another highlight, with its double glazed window providing rooftop views and an open outlook. The room showcases a range of white wall and base units, complete with work surfaces and a 1.5 bowl stainless steel sink unit with a side drainer. The kitchen is well-equipped with a four-ring gas hob, electric oven, washing machine, and a free-standing fridge freezer. Stylish metro-style wall tiles add a contemporary touch, while a radiator and vinyl tile flooring complete the space.
The apartment comprises two well-appointed bedrooms. Bedroom one boasts a double glazed window to the rear, offering rooftop views and an open outlook. This room features a built-in wardrobe, a radiator, and fitted carpet. Bedroom two also enjoys a double glazed window to the rear, providing rooftop views and an open outlook. With a radiator and wooden flooring, this room offers versatility and comfort.
Completing the accommodation is the bathroom, featuring a white suite comprising a low-level WC, pedestal wash hand basin, and a painted wood panelled bath with a mixer tap shower attachment. The bathroom also includes a wall-mounted glass mirror and localized wall tiling.
One of the standout features of this property is the allocated parking space, situated in the parking area to the front of the building. This convenient amenity ensures you'll always have a designated spot for your vehicle.
Additionally, residents of this building have access to a delightful communal garden, offering a serene outdoor space to relax and enjoy.
Location
Situated within striking distance of the town centre and mainline railway station, this apartment benefits from an excellent location. Just a short walking distance away, the town centre offers the Royal Victoria Place Shopping Centre and Calverley Road pedestrianized precincts, providing a wide range of retail options. Additionally, within approximately 1 mile, you'll find the Pantiles, the old High Street, and the mainline railway station at Tunbridge Wells. These areas offer a plethora of independent retailers, coffee shops, bars, and restaurants, ensuring you'll have plenty of options for entertainment and dining.
The vicinity also boasts ample green spaces, including St John's Park, Grosvenor and Hilbert recreation grounds, and the historic Woodbury Park Cemetery. These areas provide opportunities for leisurely walks, outdoor activities, and a connection with nature.
With its desirable features, prime location, communal garden, and the added convenience of allocated parking, this second-floor apartment is an excellent choice for those seeking a comfortable and well-situated home. Viewing comes highly recommended.
EPC Rating: D
Key Features
- Light & Airy Second Floor (Top) Floor Apartment
- Two Double Bedrooms & Bathroom
- 15ft Sitting Room
- 15ft Separate Modern Fitted Kitchen
- Attractive Period Building
- Gas Central Heating
- Brand New Double Glazing Throughout
- Communal Garden
- Easy Walking Distance to the Town Centre and MLS
Property Details
- Property type: Flat
- Approx Sq Feet: 684 sqft
- Council Tax Band: B
Floorplans
Outside Spaces
Communal Garden
Parking Spaces
Off street
Capacity: 1
Location
Properties you may like
By Kings Estates



















