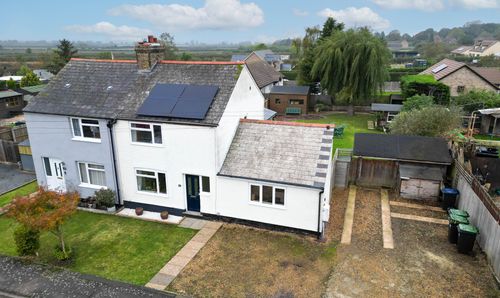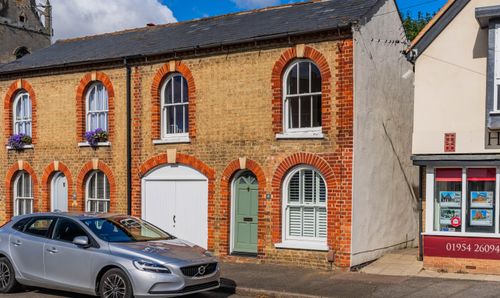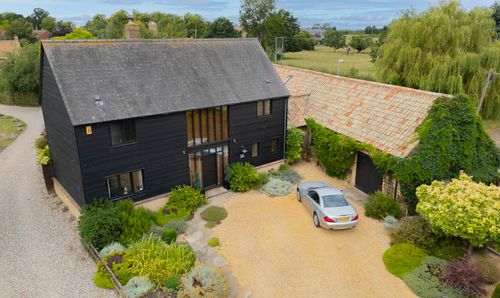Book a Viewing
To book a viewing for this property, please call Hockeys Estate Agents, on 01954 260 940.
To book a viewing for this property, please call Hockeys Estate Agents, on 01954 260 940.
3 Bedroom Semi Detached House, Church Street, Willingham, CB24
Church Street, Willingham, CB24

Hockeys Estate Agents
Hockeys, 23 Church Street
Description
ACCOMMODATION
Leading into the sitting room from the charming conservation area of Willingham, you will be met by this inviting reception room which includes a large double-glazed south-facing sash window, an open fireplace with timber surround, brick hearth and stripped wood floor. There is a lobby area with a second entrance door, under-stairs storage, and open plan to the kitchen/dining room. Comprising a range of painted solid wood wall and base units with butchers block work surfaces with ceramic sink, and space for washing machine and dishwasher, range cooker and space for fridge/freezer and underfloor heating. An attractive brick weave floor is open plan to the impressive dining room, which features a vaulted ceiling with two Velux windows and an attractive arched set of French doors to the garden, and terracotta tiled floor with underfloor heating. The well-planned first floor comprises an impressive master bedroom with vaulted ceiling and views over the pretty, cottage-style garden, a built-in wardrobe, a second Victorian-style wardrobe (included in sale), and stripped wood floor. The second bedroom includes an airing cupboard with storage for linen, stripped wood floor and a third bedroom, again, with stripped wood floor. The modern bathroom has a ceramic sink unit, granite worksurface, vanity unit, a bath with shower over, Victorian style heated towel rail and a tiled floor.
OUTSIDE AREAS AND PARKING
Parking is on street. There is a double gated gravel courtyard, with pedestrian access to 19 Church Street via their private garden. The gravel path leads to a wonderfully established and well tendered, cottage-style garden comprising a lawn area, well-stocked borders and mature trees which offer a good degree of privacy. There is also a 4.2m x 3.6m timber shed which is large enough to be utilised as a workshop or converted to a home office.
LOCATION
Willingham is approximately 12 miles northwest of Cambridge and offers excellent access into Cambridge via the recently expanded and improved A14, which leads onto M11 south and A1 north.
Popular for both cyclists and runners, the guided busway also provides a well-used cycle path parallel to the bus route. This is a direct route into Cambridge and stops at Cambridge North, the city centre and Addenbrooke's. With a Tesco superstore, petrol station and precinct of shops in nearby Bar Hill.
The village is well served with facilities including two village stores, two public houses, bakery, butchers and farm shop, doctor's surgery, primary school and nurseries, post office, antique and new furniture sale hall with tea rooms and an outside eatery specialising in tapas, independent veterinary clinic and a number of small businesses are located along its bustling High Street.
There is also a recreation ground with football pitches and sports pavilion, a community centre and social club.
The local primary school is located in the village and has recently been rated as 'Good' by Ofsted. The village is in the catchment area for Cottenham Village College and Sixth Form and the recently opened Northstowe Secondary School.
EPC Rating: D
Virtual Tour
Key Features
- Character Property
- Three Bedroom Semi with Generous Garden
- Extended At Rear With Vaulted Ceiling to Dining Room & Bedroom One
- Traditional Interior With Modern Kitchen Bathroom
- Solid Wood Kitchen
- Brick Weave Floor, Underfloor Heating, Stripped Wood Floors
- Access To Guided Bus
- Access To Cambridge
Property Details
- Property type: House
- Price Per Sq Foot: £441
- Approx Sq Feet: 840 sqft
- Plot Sq Feet: 2,336 sqft
- Council Tax Band: C
Floorplans
Outside Spaces
Garden
There is a double gated gravel courtyard, with pedestrian access to 19 Church Street via their private garden. The gravel path leads to a wonderfully established and well-tendered, cottage-style garden comprising a lawn area, well-stocked borders and mature trees which offer a good degree of privacy. There is also a 4.2m x 3.6m timber shed which is large enough to be utilised as a workshop or converted to a home office.
Parking Spaces
On street
Capacity: N/A
Location
Properties you may like
By Hockeys Estate Agents
























