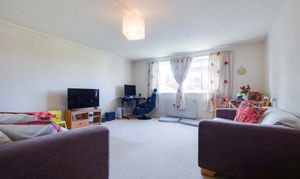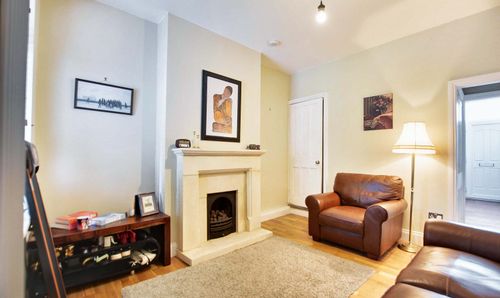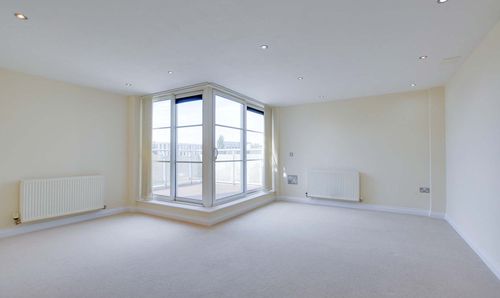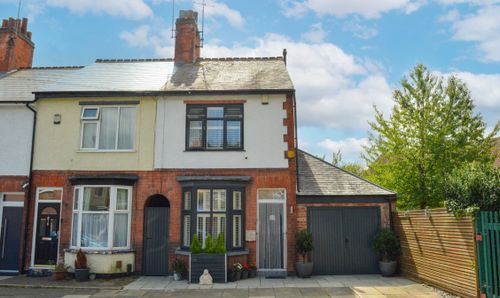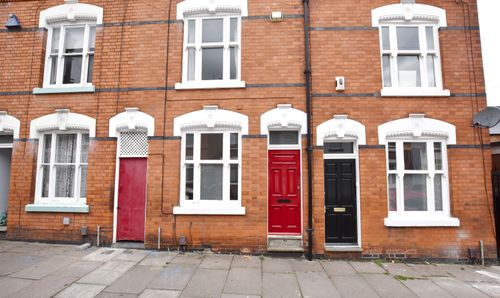Book a Viewing
To book a viewing for this property, please call Knightsbridge Estate Agents - Clarendon Park, on 0116 274 5544.
To book a viewing for this property, please call Knightsbridge Estate Agents - Clarendon Park, on 0116 274 5544.
2 Bedroom Apartment, Tiffany Court, Stoneygate, Leicester
Tiffany Court, Stoneygate, Leicester

Knightsbridge Estate Agents - Clarendon Park
Knightsbridge Estate Agents, 72 Queens Road, Leicester
Description
A Well-Presented First-Floor Apartment in the Heart of Stoneygate
Situated in the residential suburb of Stoneygate, this first-floor apartment is located within the Tiffany Court development. The property offers well-proportioned accommodation throughout, making it an excellent opportunity for first-time buyers, downsizers, or investors.
Accessed via a secure communal entrance with an intercom system, the apartment features an entrance hall with useful storage, a generous living room, two well-sized bedrooms, a fitted kitchen, and a family bathroom.
Externally, the property is set within well-maintained communal grounds and benefits from resident parking along with a garage situated in a nearby block.
Tiffany Court enjoys a prime location close to a wide range of amenities, including both state and independent schools, nursery day-care, Leicester City Centre, the University of Leicester, Leicester Royal Infirmary, and Leicester General Hospital. The popular shopping parades of Stoneygate and Clarendon Park are also within easy reach, offering an excellent selection of specialist shops, boutiques, cafes, bars, and restaurants. Victoria Park is just a short distance away, providing lovely green space for leisure and recreation.
EPC Rating: C
Virtual Tour
https://my.matterport.com/show/?m=wt54KHk1fE7Other Virtual Tours:
Key Features
- A First Floor Apartment Located in the Suburb of Stoneygate
- Storage Heaters/Electric Heating, Double Glazing
- Entrance Hall with Storage
- Spacious Reception Room
- Fitted Kitchen
- Two Spacious Double Bedrooms - Principal with Added Storage
- Bathroom
- Early Viewing is Highly Recommended
- Single Garage
Property Details
- Property type: Apartment
- Price Per Sq Foot: £188
- Approx Sq Feet: 797 sqft
- Plot Sq Feet: 2,142 sqft
- Property Age Bracket: 1970 - 1990
- Council Tax Band: B
- Property Ipack: Key Facts for Buyers
- Tenure: Leasehold
- Lease Expiry: 19/05/2164
- Ground Rent:
- Service Charge: £1,408.00 per year
Rooms
Communal Entrance Hallway
With a security intercom, stairs to the first-floor landing.
Hallway
With built-in storage cupboard, overhead storage, security intercom and an electric wall-mounted heater.
Living Room
4.88m x 4.38m
With a double-glazed window to the rear elevation, TV point and two electric wall-mounted heaters.
View Living Room PhotosKitchen Diner
3.67m x 2.14m
With a double-glazed window to the front elevation, a sink and drainer unit with a range of wall and base units with work surfaces over, tiled splashbacks, space for a free-standing hob and double oven, extractor fan and space for a fridge freezer, fan heater.
View Kitchen Diner PhotosBedroom One
3.99m x 3.66m
With a double-glazed window to the rear elevation, built-in wardrobes, TV point and an electric wall-mounted heater.
View Bedroom One PhotosBedroom Two
With a double-glazed window to the front elevation and an electric wall-mounted heater.
View Bedroom Two PhotosBathroom
2.78m x 1.95m
With a double-glazed window to the front elevation, bath with a shower over, WC, wash hand basin, bidet, plumbing for a washing machine, tiled splashbacks and an electric heated towel rail.
View Bathroom PhotosFloorplans
Outside Spaces
Communal Garden
The property is situated on well-maintained communal grounds.
Parking Spaces
Garage en bloc
Capacity: 1
The property comes with a single garage in a block.
Location
The property is well located for everyday amenities and services, including renowned local public and private schooling together with nursery day-care, Leicester City Centre and the University of Leicester, Leicester Royal Infirmary and Leicester General Hospital. Within minutes’ walk you will find Victoria Park together with shopping parades in both Stoneygate and neighbouring Clarendon Park with their specialist shops, bars, boutiques and restaurants.
Properties you may like
By Knightsbridge Estate Agents - Clarendon Park

