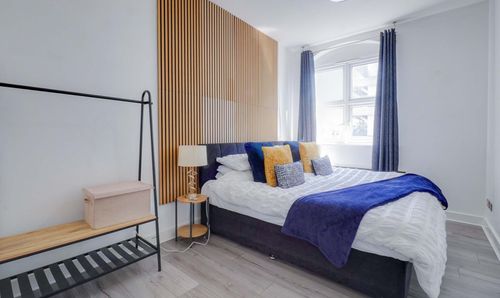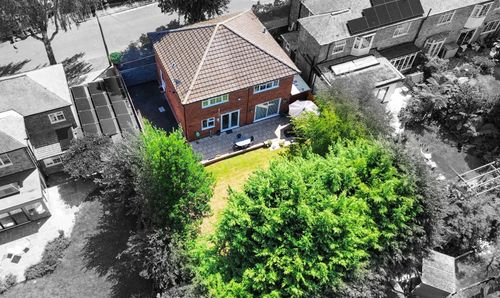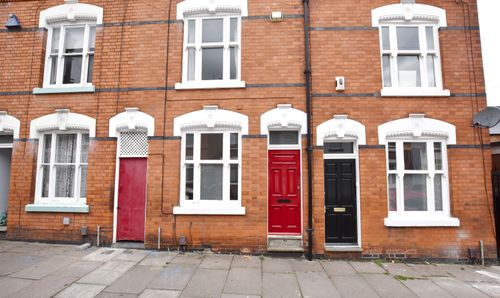3 Bedroom Mid-Terraced House, Lorne Road, Clarendon Park, Leicester
Lorne Road, Clarendon Park, Leicester

Knightsbridge Estate Agents - Clarendon Park
Knightsbridge Estate Agents, 72 Queens Road, Leicester
Description
An attractive bay fronted terrace property retaining various period features. The home is currently let as a four bedroom student property until Summer 2026, however this would also make an ideal family home. Accommodation includes two separate reception rooms (one of which is used as a fourth bedroom), kitchen, first floor galleried landing with three double bedrooms and a bathroom. Outside enjoys a front forecourt and a rear courtyard garden. On-street permit parking scheme.
The property is well located for everyday amenities and services, including local public and private schooling together with nursery day-care, Leicester City Centre and the University of Leicester, Leicester Royal Infirmary and Leicester General Hospital. Victoria Park and Queens Road shopping parade with its specialist shops, bars, boutiques and restaurants are also within close proximity.
EPC Rating: D
Virtual Tour
https://my.matterport.com/show/?m=XrLScxSyUj8Other Virtual Tours:
Key Features
- Bay Fronted Period Villa
- Period Style Features
- Currently Let with Article 4 Compliance until June 2026
- Gas Central Heating, Double Glazing
- Two Reception Rooms (one currently used as forth bedroom)
- Kitchen Breakfast Room
- First Floor Galleried Landing with Three Double Bedrooms
- Front Forecourt & Rear Garden
- On-Street Permit Parking
Property Details
- Property type: House
- Price Per Sq Foot: £258
- Approx Sq Feet: 1,087 sqft
- Plot Sq Feet: 1,184 sqft
- Property Age Bracket: Victorian (1830 - 1901)
- Council Tax Band: B
- Property Ipack: Key Facts for Buyers
Rooms
Entrance Hall
With stairs to first floor, laminate floor, radiator.
Reception Room One
4.95m x 3.20m
With double glazed bay window to the front elevation, ceiling cornice, picture rail, feature fireplace with fire surround, meter cupboard, wooden floor, radiator.
Reception Room Two
3.68m x 3.35m
(Currently being used as a fourth bedroom). With double glazed window to the rear elevation, feature period style fireplace with fire surround, wooden floor, radiator.
Kitchen
4.37m x 2.44m
With two double glazed windows to the side elevation, sink and drainer unit, a range of wall and base units with work surface over, built-in oven and electric hob with filter hood over, plumbing for washing machine, breakfast bar, part tiled walls, radiator.
First Floor Galleried Landing
With loft access.
Bedroom One
4.72m x 4.11m
Measurements into recess and bay window. With double glazed bay window to the front elevation, period style fireplace with fire surround, wooden floor, radiator.
Bedroom Two
3.86m x 2.92m
With double glazed window to the rear elevation, period style fireplace with surround, wooden floor, radiator.
Bedroom Three
3.48m x 2.44m
With double glazed window to the rear elevation, radiator.
Bathroom
1.83m x 1.52m
With double glazed window to the side elevation, bath with electric shower over, pedestal wash hand basin, low-level WC, extractor fan, part tiled walls, radiator.
Floorplans
Outside Spaces
Rear Garden
A courtyard style paved rear garden with gate to side access.
Parking Spaces
Permit
Capacity: 1
The property is within a controlled parking zone. Buyers and tenants should make their own enquiries with the local council regarding permit availability and associated costs.
Location
Properties you may like
By Knightsbridge Estate Agents - Clarendon Park






















