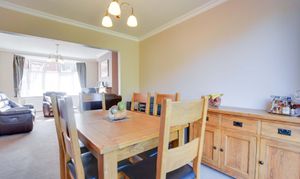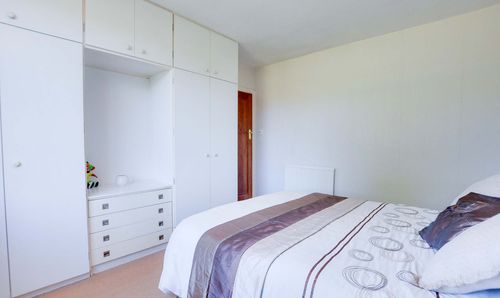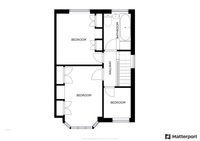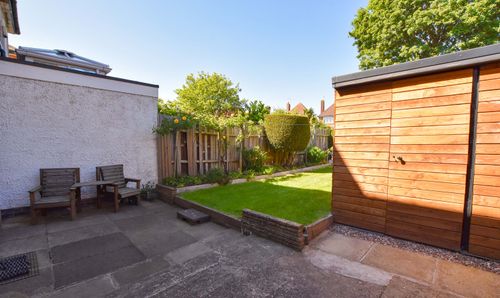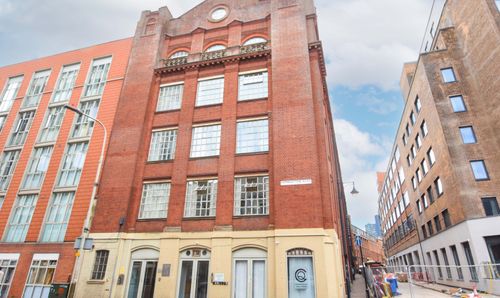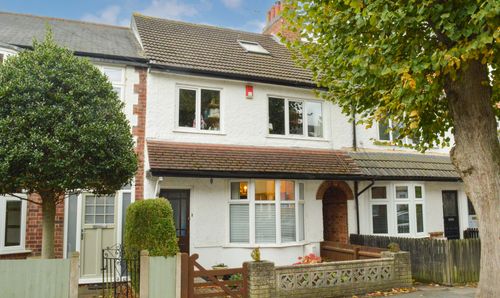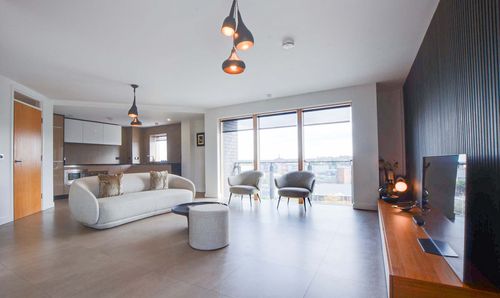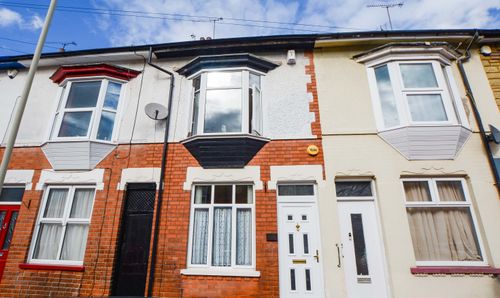3 Bedroom Semi Detached House, South Knighton Road, South Knighton, Leicester
South Knighton Road, South Knighton, Leicester

Knightsbridge Estate Agents - Clarendon Park
Knightsbridge Estate Agents, 72 Queens Road, Leicester
Description
A beautifully spacious three-bedroom semi-detached home, ideally situated on the sought-after South Knighton Road.
The first floor offers two double bedrooms with fitted wardrobes, a third bedroom, and a family bathroom. The ground floor provides generous living accommodation including an inviting entrance hallway, a through lounge dining room, and a fitted kitchen.
Outside, the property boasts a charming front garden and a lovely rear garden, ideal for relaxing and entertaining during the warmer months.
Perfectly positioned for access to a wide range of amenities, including highly regarded local schooling such as Overdale Infant and Junior Schools, nurseries, Leicester University, Leicester Royal Infirmary, and Leicester General Hospital. Nearby Knighton Park and Queens Road in Clarendon Park offer boutique shopping, cafes, restaurants, and bars.
To arrange a viewing or find out more, contact our Clarendon Park office today.
EPC Rating: D
Virtual Tour
https://my.matterport.com/show/?m=E7DRMYzbLY9Other Virtual Tours:
Key Features
- A Beautiful Period Semi-Detached Home on South Knighton Road
- Gas Central Heating, Double Glazing
- Entrance Hall
- Through Lounge Dining Room, Fitted Kitchen
- First Floor Landing
- Three Good-Sized Bedrooms, Family Bathroom
- Front Garden, Rear Garden
- Close to Local Amenities, Transport Links and Schooling
- Viewing Highly Recommended
Property Details
- Property type: House
- Price Per Sq Foot: £419
- Approx Sq Feet: 872 sqft
- Plot Sq Feet: 1,690 sqft
- Property Age Bracket: 1910 - 1940
- Council Tax Band: B
- Property Ipack: Key Facts for Buyers
Rooms
Entrance Hall
With a double-glazed window to the front elevation, double-glazed front door, understairs storage, stairs to the first floor landing, carpeting and a radiator.
Lounge Area
3.63m x 3.58m
With a double-glazed bay window to the front elevation, carpeting, gas fire with surround and a radiator.
View Lounge Area PhotosDining Area
3.66m x 2.97m
With double-glazed patio doors to the rear elevation, carpeting, a hatch to the kitchen and a radiator.
View Dining Area PhotosKitchen
3.48m x 1.96m
With a double-glazed window to the side elevation, door to the garden, tiled flooring, tiled splashbacks, serving hatch to the dining area, a sink and drainer unit with a range of wall and base units with work surfaces over, hob, space for a free-standing oven, space for a washing machine and pantry area.
View Kitchen PhotosFirst Floor Landing
With a double-glazed window to the side elevation and carpeting.
Bedroom One
3.68m x 2.82m
With a double-glazed bay window to the front elevation, fitted wardrobes, carpeting and a radiator.
View Bedroom One PhotosBedroom Two
3.68m x 3.35m
With a double-glazed window to the rear elevation, fitted wardrobes, carpeting and a radiator.
View Bedroom Two PhotosBedroom Three
2.16m x 1.96m
With a double-glazed window to the front elevation, carpeting and a radiator.
View Bedroom Three PhotosBathroom
2.54m x 1.96m
With a double-glazed window to the rear elevation, laminate flooring, tiled walls, bath, WC, wash hand basin, mirrored wall-mounted cabinet, airing cupboard (housing the boiler) and a heated towel rail.
View Bathroom PhotosFloorplans
Outside Spaces
Front Garden
With hedging, gate access to the pathway leading to the front door, a concrete patio area and lawn.
View PhotosRear Garden
With gated side access, patio seating area, storage shed, lawn, plant and shrub borders, bushes and a further patio seating area.
View PhotosParking Spaces
On street
Capacity: N/A
Location
The property is well located for everyday amenities and services, including local public and private schooling including Overdale Infant and Junior Schools and nursery day-care, Leicester City Centre and the University of Leicester, Leicester Royal Infirmary and Leicester General Hospital. The property is located close to Knighton Park and Queens Road shopping parade in neighbouring Clarendon Park with its specialist shops, bars, boutiques and restaurants.
Properties you may like
By Knightsbridge Estate Agents - Clarendon Park


