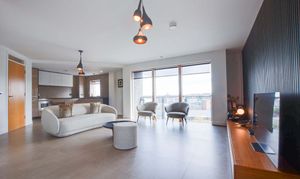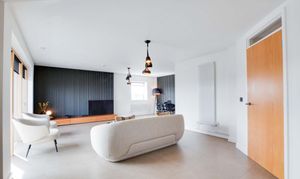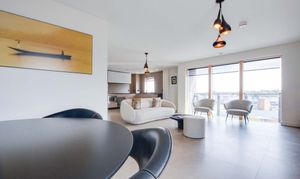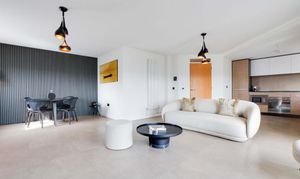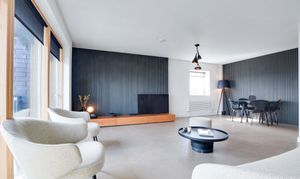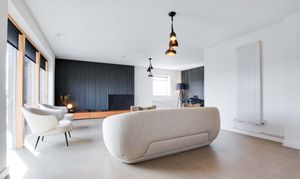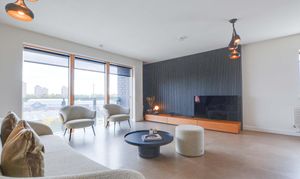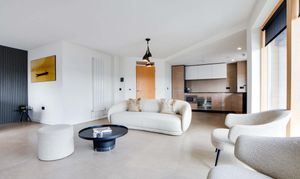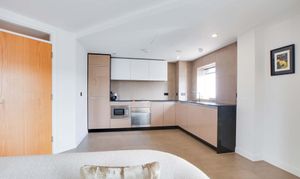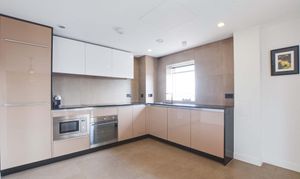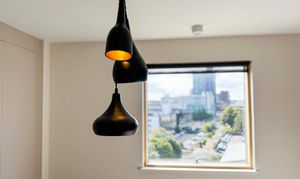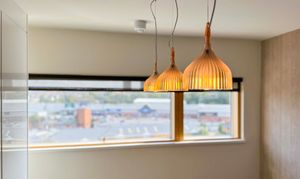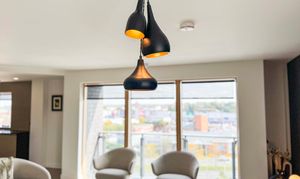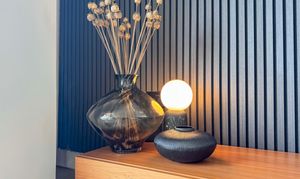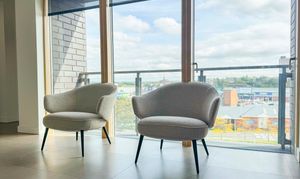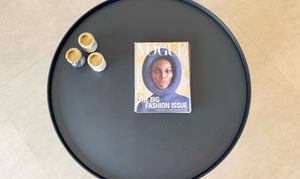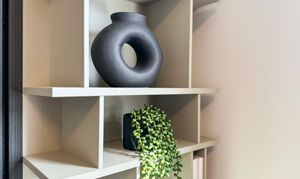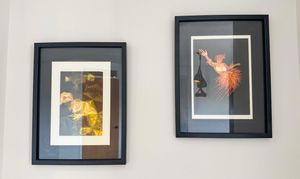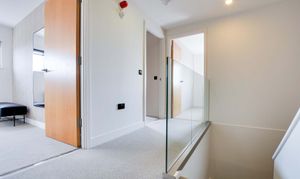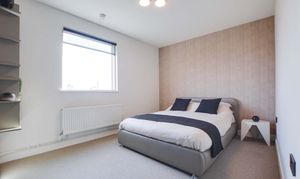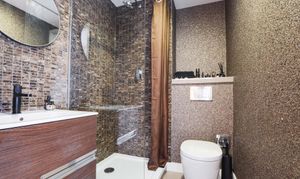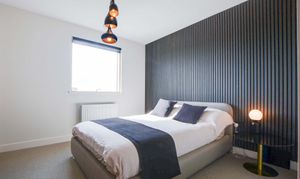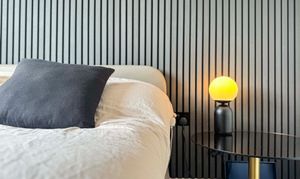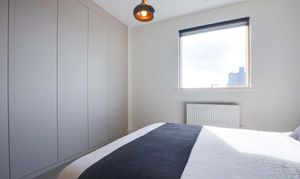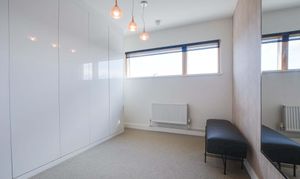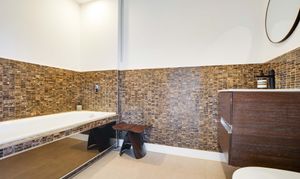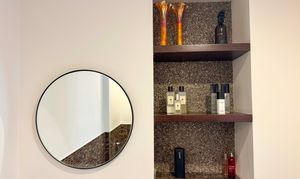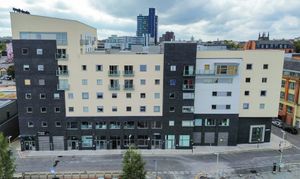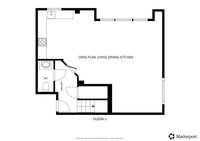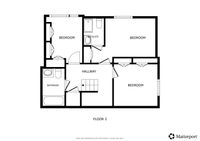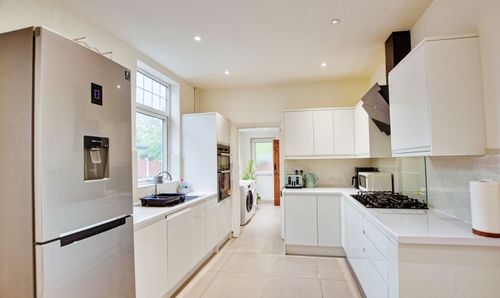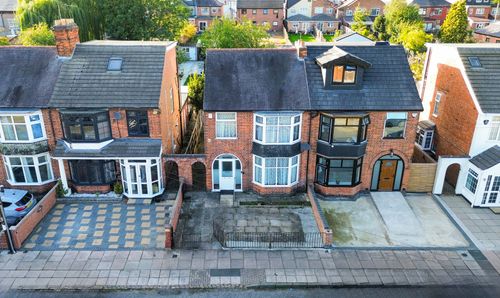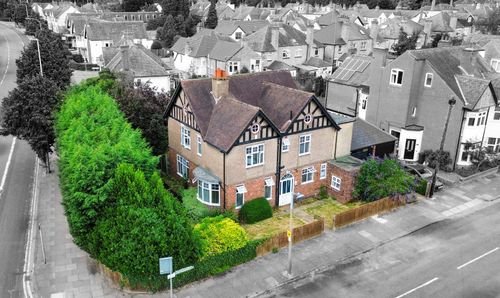3 Bedroom Flat, Phoenix Square, Burton Street, City Centre, Leicester
Phoenix Square, Burton Street, City Centre, Leicester

Knightsbridge Estate Agents - Clarendon Park
Knightsbridge Estate Agents, 72 Queens Road, Leicester
Description
Duplex Penthouse Apartment!
Designed by award-winning architects Marsh Grochowski, Phoenix Square is a truly unique and stylish development located in the heart of Leicester’s vibrant St George’s Cultural Quarter situated close to Phoenix Cinema and Art Centre which has a restaurant and bar with a rooftop terrace.
This exceptional duplex apartment is positioned on the upper floor and offers well-planned accommodation across two levels. The private entrance hall leads to a spacious, contemporary open-plan living dining and fitted kitchen, which enjoys impressive views across Leicester city centre, together with a convenient WC.
To the first floor, there are three bedrooms, including a superb principal bedroom with en-suite shower room, complemented by a sleek and modern family bathroom.
Further benefits include secure underground parking for two vehicles, providing both convenience and peace of mind.
The apartment is designed to be environmentally sustainable, offering energy efficient heating and hot water systems, substantially reducing running costs and environmental impact.
In the agent’s opinion, this represents one of the finest opportunities in Leicester to acquire a luxurious apartment of this calibre. Internal viewing is highly recommended to fully appreciate the style, space and quality on offer.
The property is well located for everyday amenities and services including local public and private schooling together with nursery day-care, Leicester City Centre and the University of Leicester, Leicester Royal Infirmary and Leicester General hospital, and is within close proximity to Victoria Park, Leicester City Centre and Queens Road shopping parade with its specialist shops, bars, boutiques and restaurants. London Road train station is also close by with links to Birmingham and London St Pancras.
EPC Rating: B
Virtual Tour
https://my.matterport.com/show/?m=zdMRiZKVVpMOther Virtual Tours:
Key Features
- Stylish Duplex Penthouse Apartment
- Views Over Leicester City Centre
- Luxurious and Eco Friendly Living
- Stylish and Spacious Open Plan Fitted Living Dining Kitchen
- WC
- Three Bedrooms
- Principal En-Suite & Family Bathroom
- Secure Underground Parking
Property Details
- Property type: Flat
- Price Per Sq Foot: £232
- Approx Sq Feet: 1,119 sqft
- Plot Sq Feet: 19,763 sqft
- Property Age Bracket: 2000s
- Council Tax Band: D
- Property Ipack: Key Facts for Buyers
- Tenure: Leasehold
- Lease Expiry: 25/09/2158
- Ground Rent: £150.00 per year
- Service Charge: £4,912.56 per year
Rooms
Communal Entrance Hall
With lift to the upper floors.
Entrance Hall
With leather effect tiled floor, under stairs storage cupboard housing plumbing for washing machine, spotlights, stairs to the first floor.
Open Plan Fitted Living Dining Kitchen
Living Dining Area
4.57m x 3.88m
With Velfac double glazed windows and doors providing views over Leicester City centre, access to a balcony, leather effect tiled floor, TV point, feature drop down lighting, Acupanel feature walls, wall mounted radiator, open aspect to the kitchen area.
View Living Dining Area PhotosKitchen Area
5.07m x 3.88m
With double glazed window, a range of wall and base units with solid granite work surface over, stainless steel sink and mixer tap, integrated appliances including a four ring ceramic Smeg electric hob and oven, extractor fan, integrated Smeg microwave oven, integrated fridge, integrated freezer, integrated dishwasher, leather effect tiled floor.
View Kitchen Area PhotosWC
With leather effect tiled floor, Roca suite with low-level WC, vanity wash hand basin, part tiled walls.
Bedroom One
3.53m x 2.74m
With Velfac double glazed window, bespoke built-in double shoe storage, TV point, radiator, door leading to en-suite.
View Bedroom One PhotosEn-Suite
A stylish en-suite shower room with a Roca suite with leather effect tiled floor, shower cubicle, vanity wash hand basin, low-level WC, extractor fan, part tiled walls.
View En-Suite PhotosBedroom Two
3.60m x 3.12m
With Velfac double glazed window, bespoke Sharps built in wardrobes, Acupanel feature walls, TV point, radiator.
View Bedroom Two PhotosBedroom Three
2.94m x 2.20m
With Velfac double glazed window, bespoke Sharps built-in wardrobes, radiator.
View Bedroom Three PhotosBathroom
2.43m x 1.55m
With leather effect tiled floor, part tiled walls, Roca suite including bath, low-level WC, vanity wash hand basin, extractor fan.
View Bathroom PhotosFloorplans
Parking Spaces
Off street
Capacity: 2
Secure underground parking. There are 2 secure car park spaces located in the underground car park. The spaces are numbered and allocated. Passes and remote control entry fobs provided for both separate spaces.
Location
Properties you may like
By Knightsbridge Estate Agents - Clarendon Park
