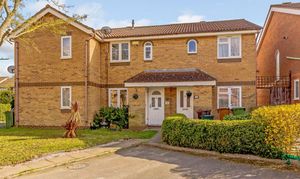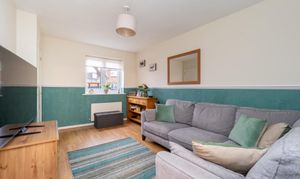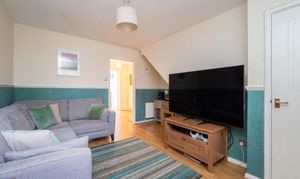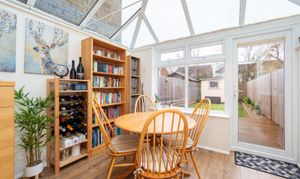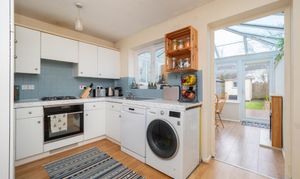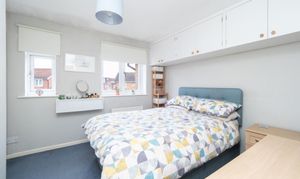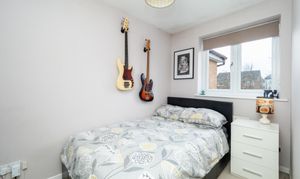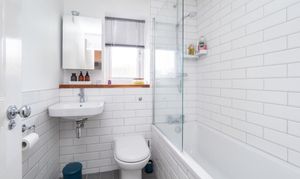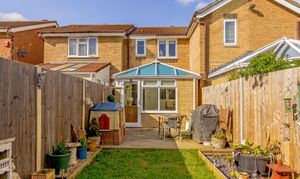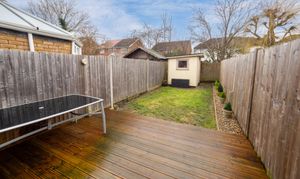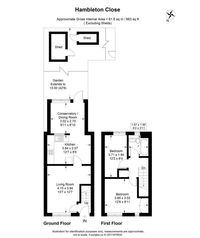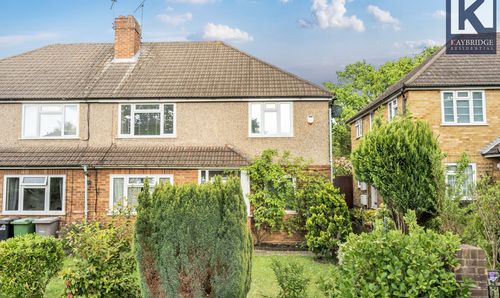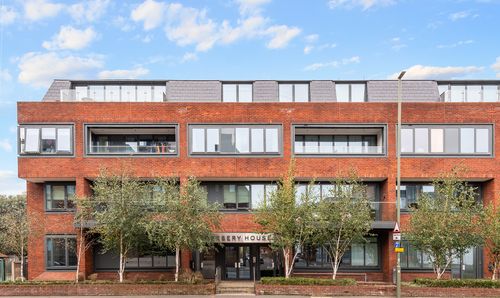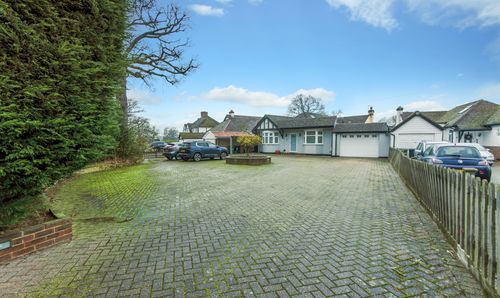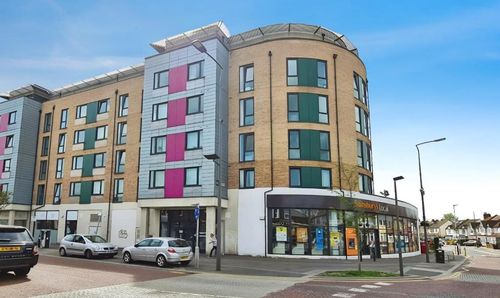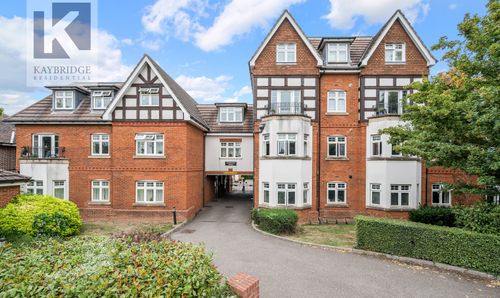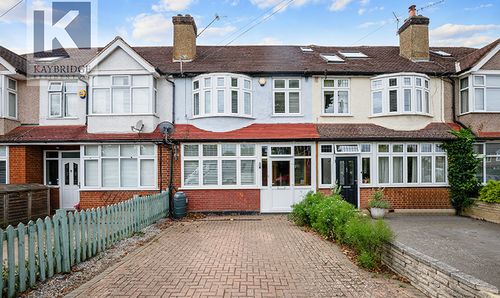Book a Viewing
To book a viewing for this property, please call Kaybridge Residential Estate Agents, on 02080040474.
To book a viewing for this property, please call Kaybridge Residential Estate Agents, on 02080040474.
2 Bedroom Terraced House, Hambleton Close, Worcester Park, KT4
Hambleton Close, Worcester Park, KT4

Kaybridge Residential Estate Agents
Kaybridge Residential Estate Agents, 23 Stoneleigh Broadway
Description
EPC Rating: D
Key Features
- Completed Chain
- Quiet residential area
- 2 Allocated parking space
- Two Double Bedrooms
- Very Well Presented
- Two reception rooms
- Recently furnished Bathroom
Property Details
- Property type: House
- Price Per Sq Foot: £656
- Approx Sq Feet: 663 sqft
- Plot Sq Feet: 1,744 sqft
- Council Tax Band: D
Rooms
Front Door
Living Room
Dimensions: 4.18 x 3.99 (13'8" x 13'1").
Bedroom 2
Dimensions: 3.74 x 1.95 (12'3" x 6'4").
Utility Shed
Dimensions: 2.83 x 1.88 (9'3" x 6'2").
Bathroom
Disclaimer
These particulars are believed to be correct and have been verified by or on behalf of the Vendor. However any interested party will satisfy themselves as to their accuracy and as to any other matter regarding the property or its location or proximity to other features or facilities which is of specific importance to them. Distances and areas are only approximate and unless otherwise stated fixtures contents and fittings are not included in the sale. Prospective purchasers/tenants are always advised to commission a full inspection and structural survey of the property before deciding to proceed with a purchase or rental.
Vendor Says
“This was our first home and we have loved it. From the moment we walked in the door we have made it ours, and we have loved adapting and changing it to make it what it is today. It was a perfect starter home for us a couple, and we have loved bringing up our son here too. The cul-de-sac is quiet and safe with a lovely community feel to it. The neighbours are all so friendly, and were so welcoming when we arrived. We are central to so much here in Hambleton Close. We have a park just a 5 minute walk away and plenty of shops around. The local high street is also just a walk away too. We have loved living here, and this home will hold so many memories for us. We wish all the best to the future buyers and hope you enjoy living here as much as we have”
Entrance Hall
Garden
Dimensions: 12.45 x 3.95 (40'10" x 12'11").
Conservatory
Kitchen
Dimensions: 3.99 x 2.73 (13'1" x 8'11").
Bedroom 1
Dimensions: 3.99 x 3.12 (13'1" x 10'2").
Floorplans
Location
Properties you may like
By Kaybridge Residential Estate Agents
