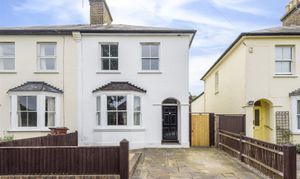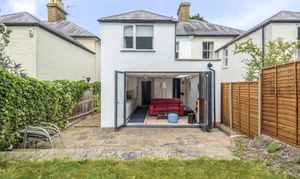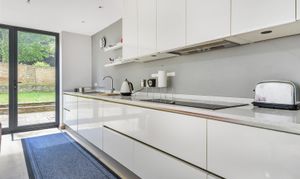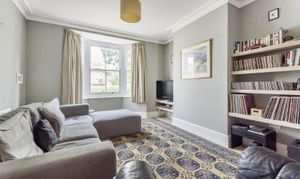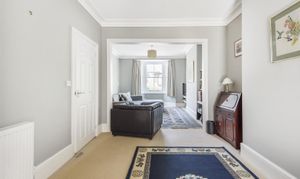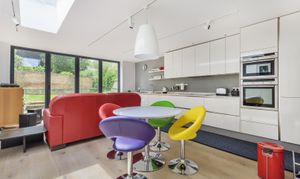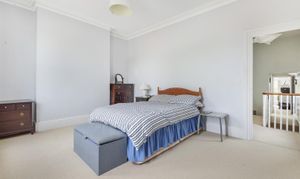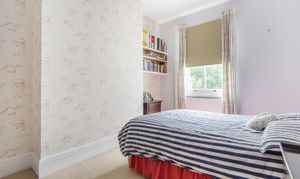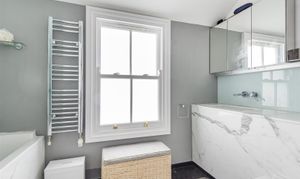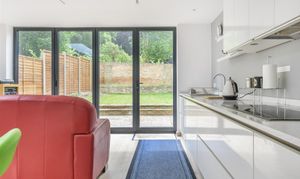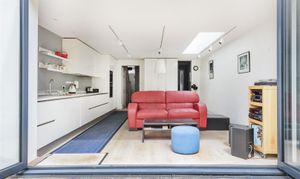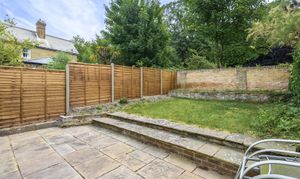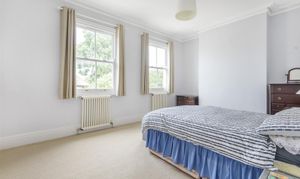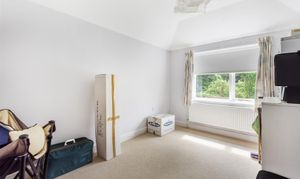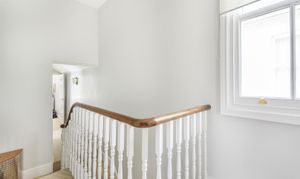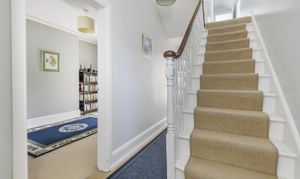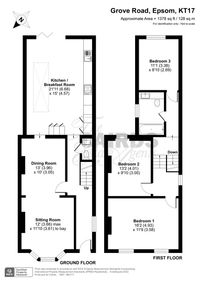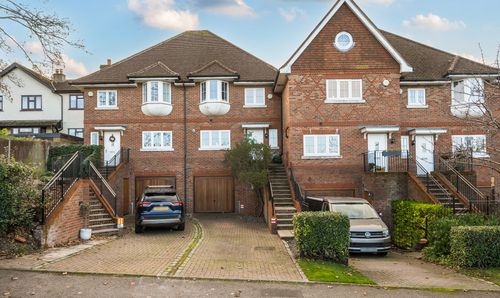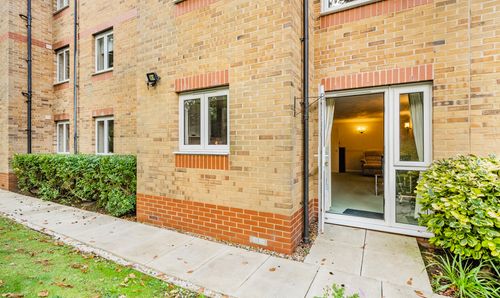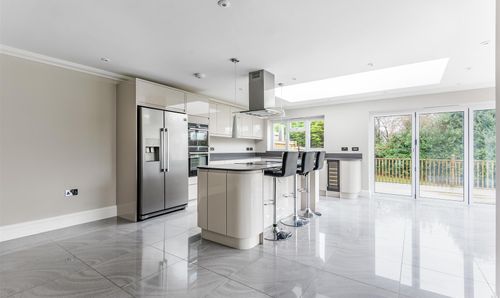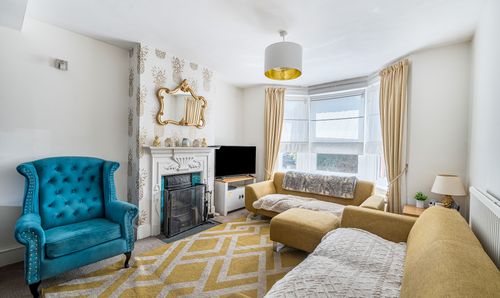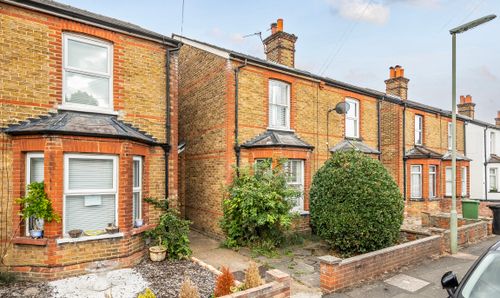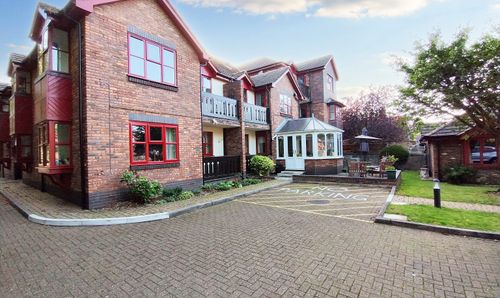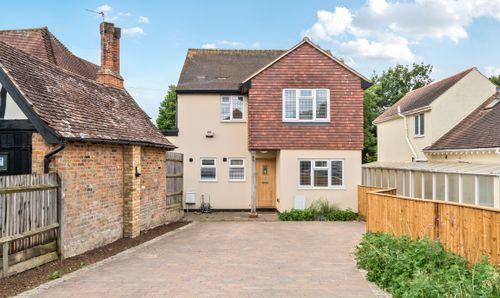3 Bedroom Semi Detached House, Grove Road, Epsom, KT17
Grove Road, Epsom, KT17

Cairds The Estate Agents
Cairds The Estate Agents, 128-130 High Street
Description
Cairds are delighted to present this stunning example of a late-Victorian semi detached house set in the heart of the ever-popular College Area of Epsom.
Approached via private driveway this property enjoys high ceilings, sash windows and ornate cornicing. There is a large bay fronted living room to the front of the property and the original dining room has been knocked through to create a large open space. Off the hallway there is access to the large kitchen/diner and downstairs toilet. To the rear, the property has been extended to create an open, modern kitchen/diner with bi-fold doors opening onto the rear garden.
There is a lantern skylight bringing in lots of natural light, hardwood floors and modern integrated kitchen, including induction hob, electric oven and dishwasher. Upstairs there are three excellent size bedrooms which also enjoy high ceilings and sash windows, and the luxury family bathroom. Outside there is a private secluded garden enclosed by the old boundary wall of the nearby church. There is secure side access to the front of the property and driveway. This property must be viewed to be fully appreciated. Call Cairds to arrange a viewing 01372 743 033
EPC Rating: D
Virtual Tour
https://media.guildproperty.co.uk/825432Key Features
- Three Double Bedroom Semi Detached House
- One Family Bathroom and Downstairs WC
- Double Reception Room
- Extended Open Plan Kitchen Diner
- Private Landscaped Garden
- Off Street Parking
- Walking Distance to Epsom Town Centre
- Short Walk to Epsom Train Station
- Close Proximity to a Number of Outstanding Schools
- Modernized Throughout
Property Details
- Property type: House
- Property style: Semi Detached
- Price Per Sq Foot: £581
- Approx Sq Feet: 1,378 sqft
- Plot Sq Feet: 2,228 sqft
- Property Age Bracket: Victorian (1830 - 1901)
- Council Tax Band: F
Floorplans
Outside Spaces
Parking Spaces
Location
Located in the sought after College area of Epsom, approximately 0.5 miles away from the town centre with its excellent selection of shops, restaurants, and leisure amenities. The area is well served by outstanding private and state schools, including Epsom College, St. Christophers, Wallace Fields and St. Martins. Transport connections are superb, with the M25 (J9) located within a 25 minute drive, providing convenient access to both Heathrow and Gatwick airports. Epsom railway station is close by, offering regular services to London Bridge, Waterloo, and Victoria. Leisure facilities in the area include the prestigious RAC Country Club and Golf Course with its extensive private members’ amenities, the David Lloyd Centre, Rainbow Leisure Centre, Epsom Golf Club, Horton Maple Leaf Golf Club, as well as family attractions such as Hobbledown Adventure Park and Zoo. The area is enriched by an abundance of beautiful countryside, with the renowned Epsom Downs on your doorstep and Langley Vale Centenary Wood and Ashtead Common all within easy reach. A wealth of National Trust estates and the nearby Surrey Hills Area of Outstanding Natural Beauty contribute to the region’s scenic charm, while the picturesque villages surrounding Headley Heath and Box Hill further elevate the appeal of this highly desirable location.
Properties you may like
By Cairds The Estate Agents
