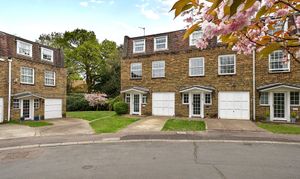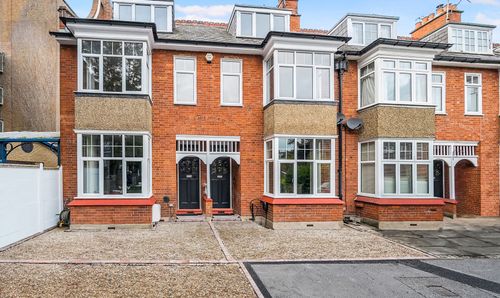4 Bedroom Terraced House, Trinity Close, Tunbridge Wells, TN2
Trinity Close, Tunbridge Wells, TN2

Maddisons Residential
18 The Pantiles, Tunbridge Wells
Description
This attractive and well presented Georgian style end of terrace townhouse is situated in a very friendly estate surrounded by beautiful communal lawns and mature trees. The house is arranged over three floors with an open plan kitchen and dining room to the rear of the ground floor, with a further sitting room, four bedrooms (two are doubles and 2 are singles), one en-suite bathroom and one further family bathroom on the two upper floors. The property is a short walk from Dunorlan Park and within walking distance of the town centre of Tunbridge Wells with its shops, restaurants and recreational facilities. It comes to the market with no onward chain.
The property has been in the same family ownership for some 35 years now, and has been lovingly cared for during its period of ownership, with a full renovation completed just a few years ago. The spacious and flexible accommodation totals just over 1600 square feet, and starts with the entrance hall, featuring two storage cupboards, a WC and access to the integrated garage. To the rear is the light and bright kitchen / diner, fitted with off-white handle-less cupboards, quartz tops, and quality integrated worktops. French doors adjacent to the dining area lead to the private rear garden, which includes an Indian sandstone paved terrace and area of lawn, overlooking mature trees. This very secluded space has a highly desirable south-west orientation, ensuring that it benefits from plentiful sunshine throughout the day, and overlooks the communal, landscaped grounds of the property.
Upstairs there is a sitting room to the front of the property, and four double bedrooms. The master bedroom, located on the first floor, benefits from its own ensuite bathroom, whilst the 3 bedrooms on the second floor are served by a family bathroom, all again beautifully presented.
To the front of the house is a driveway which provides sufficient parking for 2 vehicles. Further on-road parking is available if required.
The house is offered for sale with the advantage of no onward chain, allowing for a seamless move for the new owners to enjoy.
Material Information Disclosure -
National Trading Standards Material Information Part B Requirements (information that should be established for all properties)
Property Construction – brick and block
Property Roofing - flat
Electricity Supply - mains
Water Supply - mains
Sewerage - mains
Heating – Gas central heating
Broadband – not known
Mobile Signal / Coverage – not known
Please note that there is an annual service charge to contribute towards the maintenance of the communal gardens. This is currently £650 per annum, paid in two instalments of £325 in May and October.
National Trading Standards Material Information Part C Requirements (information that may or may not need to be established depending on whether the property is affected or impacted by the issue in question)
Building Safety – no known concerns
Restrictions – yes
Rights and Easements - no known concerns
Flood Risk - no known concerns
Coastal Erosion Risk - no known concerns
Planning Permission - no known concerns
Accessibility / Adaptations - no known concerns
Coalfield / Mining Area - no known concerns
EPC Rating: E
Key Features
- Spacious end of terrace town house with flexible accommodation
- Accommodation arranged over three floors with over 1,600 sq. ft. of space
- Dine in kitchen, plus separate reception room and 4 bedrooms
- Single integral garage and off road parking in the driveway
- Set in a quiet cul de sac with beautiful communal grounds
- Wonderful location close to Dunorlan Park and the town centre
- Suitable for families and commuters, as close to mainline train station
- No onward chain
Property Details
- Property type: House
- Price Per Sq Foot: £43
- Approx Sq Feet: 17,470 sqft
- Property Age Bracket: 1960 - 1970
- Council Tax Band: TBD
Rooms
Location
Trinity Close is situated just off the Pembury Road. It is within comfortable walking distance of Dunorlan Park and just short drive away or a longer walk from the centre of the town, with its wide range of amenities which include shops, restaurants, cafes and leisure facilities. There are excellent local schooling options in the area, from both the state and public sector, and the mainline station of Tunbridge Wells is just a short drive, or 20 minute walk away. This has regular services to London Charing Cross (Via London Bridge and Waterloo East) and Cannon Street from 47 minutes. The A21 is accessible in under 5 minutes, linking to the M25 and thereby the national motorway network, Gatwick and Heathrow airports and the Channel Tunnel terminus.
Floorplans
Outside Spaces
Garden
Private garden laid to terrace and lawn
Communal Garden
4.5 acres managed by the Kingswood Residents Association
Parking Spaces
Garage
Capacity: 1
space for a small car
Driveway
Capacity: 2
Location
Trinity Close is situated just off the Pembury Road. It is within comfortable walking distance of Dunorlan Park and just short drive away or a longer walk from the centre of the town, with its wide range of amenities which include shops, restaurants, cafes and leisure facilities. There are excellent local schooling options in the area, from both the state and public sector, and the mainline station of Tunbridge Wells is just a short drive, or 20 minute walk away. This has regular services to London Charing Cross (Via London Bridge and Waterloo East) and Cannon Street from 47 minutes. The A21 is accessible in under 5 minutes, linking to the M25 and thereby the national motorway network, Gatwick and Heathrow airports and the Channel Tunnel terminus.
Properties you may like
By Maddisons Residential















