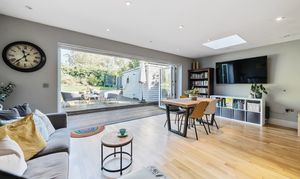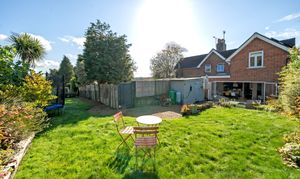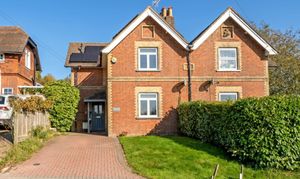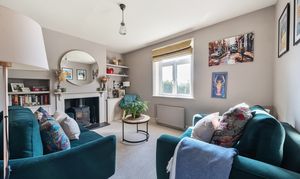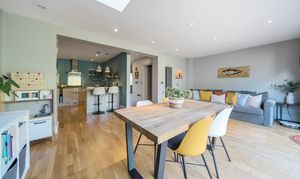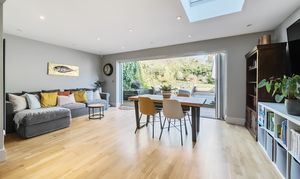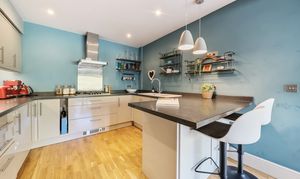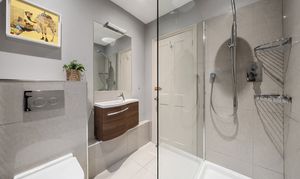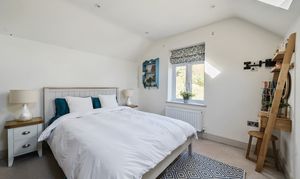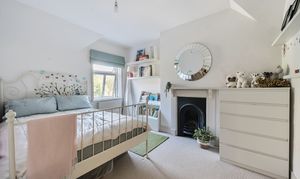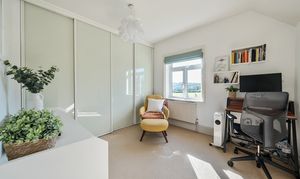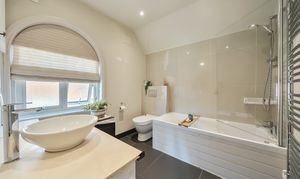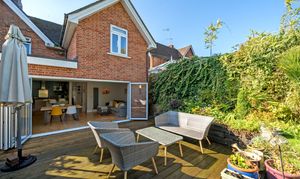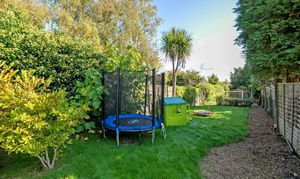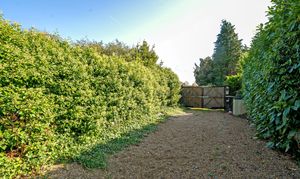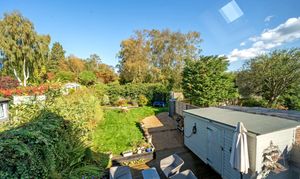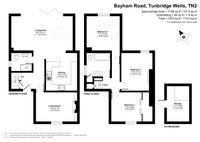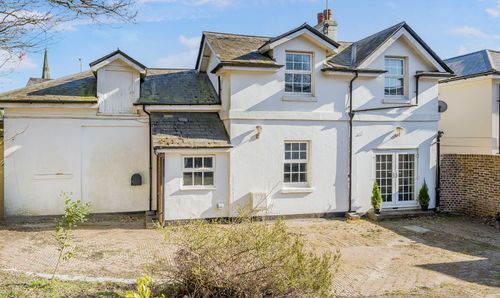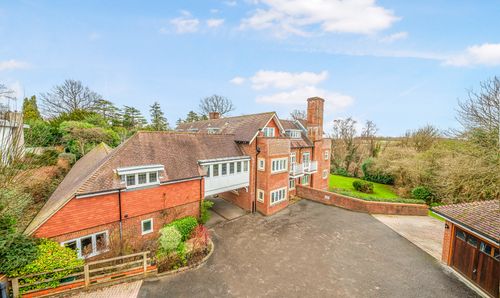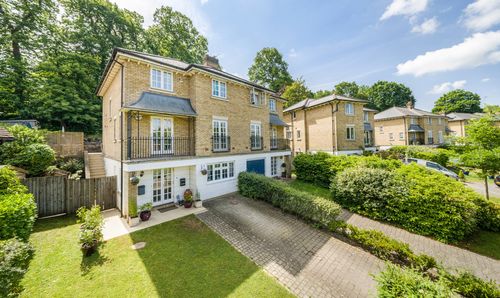Book a Viewing
To book a viewing for this property, please call Maddisons Residential, on 01892 514 100.
To book a viewing for this property, please call Maddisons Residential, on 01892 514 100.
3 Bedroom Semi Detached House, Bayham Road, Tunbridge Wells, TN2
Bayham Road, Tunbridge Wells, TN2

Maddisons Residential
18 The Pantiles, Tunbridge Wells
Description
This charming Victorian semi-detached cottage on Bayham Road offers well-proportioned accommodation with delightful rural views across farmland and woodland towards Frant. The property features a welcoming hallway with storage, leading to a comfortable sitting room with a woodburner for cosy winter evenings. The open-plan kitchen/dining/family room is a highlight, with bi-fold doors that connect seamlessly to the garden, creating a very modern and sociable space with room for a large dining table and relaxed seating. The contemporary-style kitchen is equipped with an electric oven, gas hob, and dishwasher, and includes a breakfast bar. Additional appliances such as an American-style fridge/freezer, microwave, and washing machine may be available by separate negotiation.
The ground floor also includes a shower room, providing flexibility to use the sitting room as a guest bedroom if needed. Upstairs, there are three double bedrooms. The master bedroom at the rear enjoys a pleasant outlook over the garden, enhanced by Velux windows to make this an exceptionally light and bright room. Bedroom two also overlooks the garden and features a cast iron fireplace. The spacious bathroom includes a shower over the bath, useful storage and an attractive arched window. Bedroom three is to the front with views over farmland towards Frant and includes a wall of wardrobes, providing excellent storage.
Outside, the front garden area includes driveway parking for one car, with a covered porch leading to the front door and side access to the rear garden. There is further driveway parking to the rear of the property, which is gated and accommodates a further 2-3 cars. The rear garden features a decked terrace and an L-shaped lawn, ideal for children to play, with well-stocked raised beds adding colour in summer and enjoying plenty of sunshine. A useful attached brick outbuilding provides storage with power connected and the current owners use this as excellent storage as well as to house their tumble dryer. The garden enjoys a leafy backdrop and is not overlooked to the rear and has been a fabulous space the current owners have enjoyed entertaining friends and family, as well as hosting children’s parties. There are also lovely walks through the football pitches and memorial gardens to the rear as well as through farmland and woodland towards Frant as part of the Tunbridge Wells Circular Walk.
As well as having gas central heating, both bathrooms have underfloor heating and solar panels have been installed in 2023 together with battery storage thereby vastly reducing energy bills, most noticeably during the summer months. This really is a super family home which perfectly combines period charm and modern living with a beautiful garden and plenty of parking.
Material Information Disclosure -
National Trading Standards Material Information Part B Requirements (information that should be established for all properties)
Property Construction - Brick and block, Timber Framed
Property Roofing - Clay Tiles
Electricity Supply - Mains and solar panels
Water Supply - Mains
Sewerage - Mains
Heating - Gas and electric underfloor heating in the bathrooms
Broadband - FFTC
Mobile Signal / Coverage - Good
Parking – Driveway 3 cars
National Trading Standards Material Information Part C Requirements (information that may or may not need to be established depending on whether the property is affected or impacted by the issue in question)
Building Safety - No known issues
Restrictions - None known
Rights and Easements - None known
Flood Risk - None
Coastal Erosion Risk - N/A
Planning Permission - None known
Accessibility / Adaptations - None
Coalfield / Mining Area - N/A
EPC Rating: D
Virtual Tour
Key Features
- Attractive, Victorian semi-detached cottage
- Cosy sitting room with woodburner
- Open-plan kitchen/sitting/dining room with bi-fold doors to the garden
- 3 double bedrooms
- First floor bathroom and ground floor shower room
- Large, L-shaped lawned garden with decked terrace and useful brick outhouse
- Solar panels with battery storage to save on your electric bills
- Plenty of parking with driveway to the front and additional, gated driveway to the rear
- Far reaching views over countryside to the front
- 1.3 miles to Tunbridge Wells mainline station and 1.4 miles to Frant mainline station
Property Details
- Property type: House
- Price Per Sq Foot: £604
- Approx Sq Feet: 1,158 sqft
- Property Age Bracket: Victorian (1830 - 1901)
- Council Tax Band: TBD
Rooms
Location
Bayham Road is situated off Forest Road, a highly regarded location on the favoured southern side of the vibrant spa town of Tunbridge Wells. The town centre, with its well-regarded restaurants and extensive shopping facilities is within 2 miles, whilst your local shop and pub are within 0.5 mile walk. The mainline station with fast and frequent services to Central London, is approximately 1.3 miles, with Frant Station in nearby Bells Yew Green just 1.4 miles. There are excellent schooling options in the area, including those in the much sought-after Kent Grammar system. Enjoying the best of both worlds, there are also far reaching views over farmland to the front and miles of country footpaths just down the road.
Floorplans
Outside Spaces
Garden
The garden is a good size, being L-shaped with large decked terrace leading onto a lawned garden with a variety of mature shrubs and perennials. Slightly raised, the garden enjoys good sunshine throughout the day.
Parking Spaces
Driveway
Capacity: 3
There is driveway parking to the front for one car, with an additional gated driveway providing parking for 2-3 cars to the rear of the property.
Location
Bayham Road is situated off Forest Road, a highly regarded location on the favoured southern side of the vibrant spa town of Tunbridge Wells. The town centre, with its well-regarded restaurants and extensive shopping facilities is within 2 miles, whilst your local shop and pub are within 0.5 mile walk. The mainline station with fast and frequent services to Central London, is approximately 1.3 miles, with Frant Station in nearby Bells Yew Green just 1.4 miles. There are excellent schooling options in the area, including those in the much sought-after Kent Grammar system. Enjoying the best of both worlds, there are also far reaching views over farmland to the front and miles of country footpaths just down the road.
Properties you may like
By Maddisons Residential
