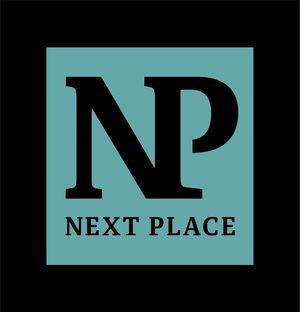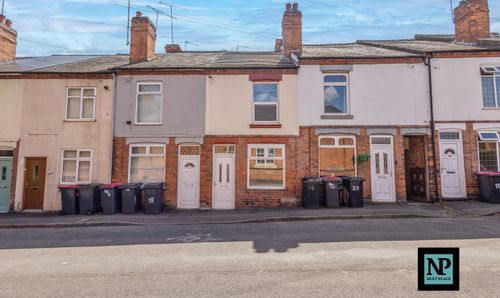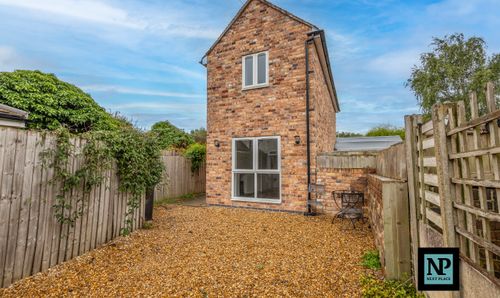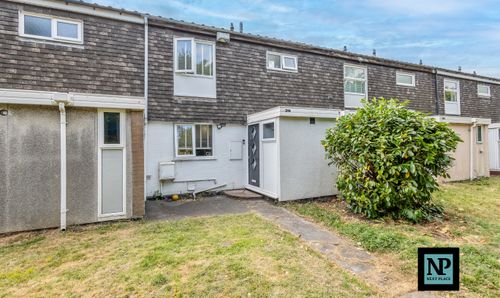Book a Viewing
To book a viewing for this property, please call Next Place, on 01827 50700.
To book a viewing for this property, please call Next Place, on 01827 50700.
2 Bedroom Detached House, Alvecote Lane, Alvecote, B79
Alvecote Lane, Alvecote, B79

Next Place
Next Place Property Agents Ltd, 112 Glascote Road
Description
Modern 2-Bedroom Detached Home with Private Garden & Driveway – Available Late July 2025
Situated in a desirable and secure location, this beautifully presented 2-bedroom detached home offers stylish, contemporary living with the privacy and comfort of a standalone property.
Available from the end of July 2025, this home is ideal for professionals, couples, or small families seeking a peaceful yet well-connected place to live.
Key Features:
Modern detached property with high-quality finishes throughout
Two generously sized bedrooms with ample natural light
Gated front access providing added security and curb appeal
Private rear garden – perfect for relaxing, entertaining, or enjoying the outdoors
Driveway parking for off-street convenience
Located close to local amenities, schools, and transport links, this home offers both comfort and convenience in a sought-after area.
Don't miss out – this stunning home will be available from late July 2025.
Contact us today to register your interest or arrange a viewing.
EPC Rating: D
Key Features
- Available July 2025
- Prime Location
- Gated Front Entry
- 0.4 Miles From Alvecote Marina
Property Details
- Property type: House
- Council Tax Band: TBD
Rooms
Landing
Window to the side, door to an airing cupboard, radiator, all doors lead off.
Lounge 4.33m (14'2") x 2.80m (9'2")
Window to front, radiator, multi fuel burner with tiled hearth.
Bedroom 2 2.80m (9'2") x 2.44m (8')
Window to front, radiator.
Kitchen/Breakfast Room
Dimensions: 3.34m (10'11") x 3.30m (10'10"). Fitted with a matching range of base and eye level units with worktop space over, 1+1/2 bowl sink with single drainer and mixer tap, plumbing for washing machine, space for fridge and fridge/freezer, built-in electric fan assisted oven, four ring halogen hob with pull out extractor hood over, two windows to side, tiled flooring.
OUTSIDE
The property is gated to the front with intercom access. There is external power and lighting to the gravel driveway. The driveway leads to the front of the property, leading to the side of the property with a block paved patio area.
GROUND FLOOR
Bedroom 1 3.34m (10'11") x 2.88m (9'6") max
Window to side, radiator.
FIRST FLOOR
Bathroom
Fitted with a white three piece suite comprising panelled bath with shower over and glass screen, wash hand basin in vanity unit with base cupboard and low-level WC, heated towel rail.
Hall
Tiled flooring, radiator, stairs to the first floor landing, doors to the lounge and kitchen.
Floorplans
Location
Properties you may like
By Next Place


















