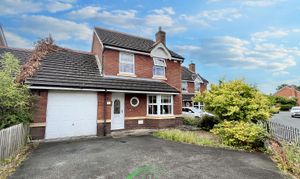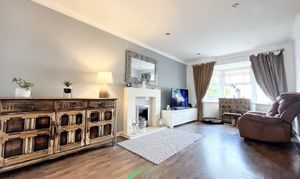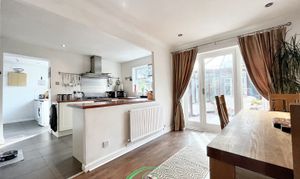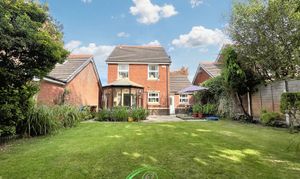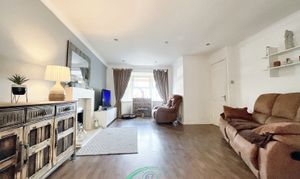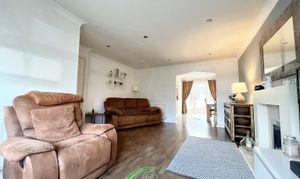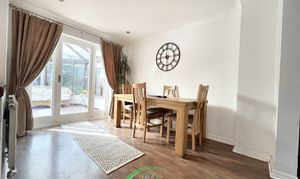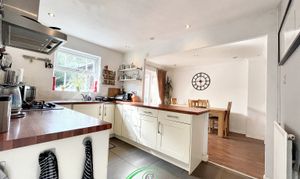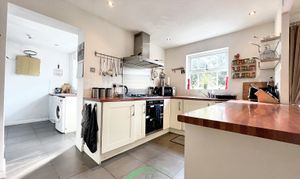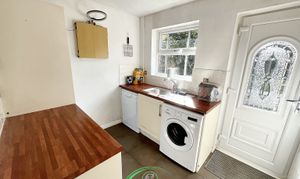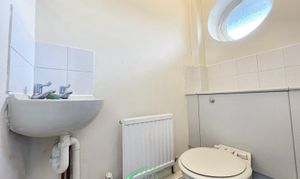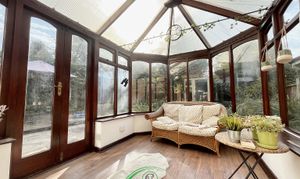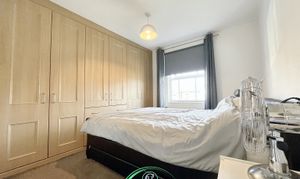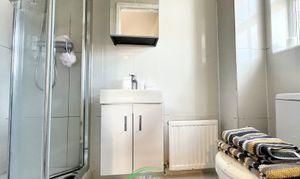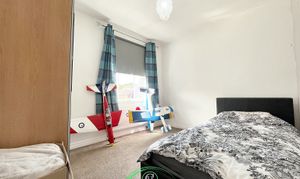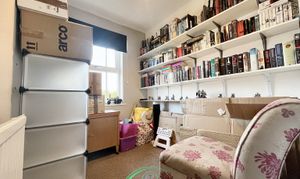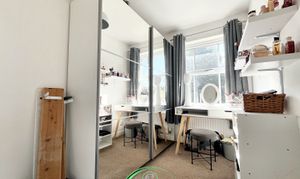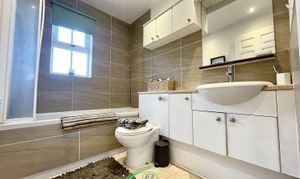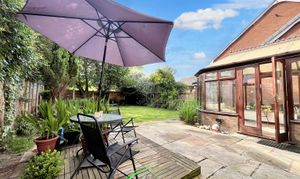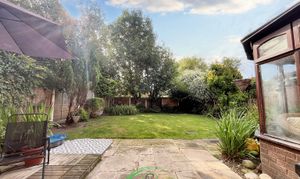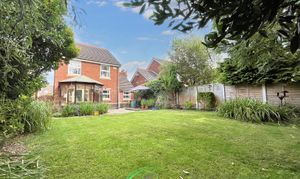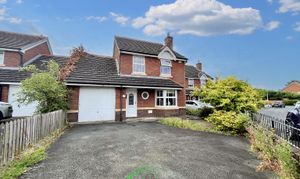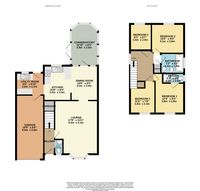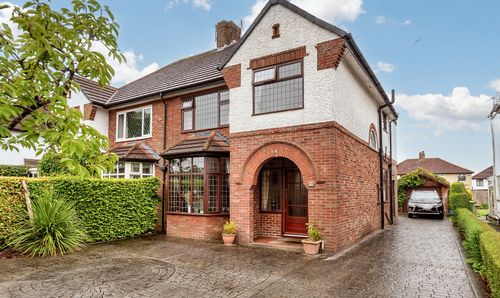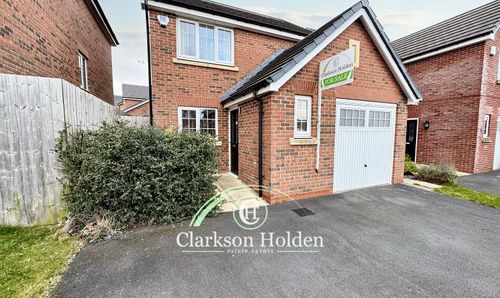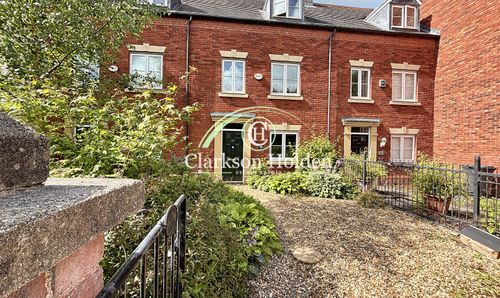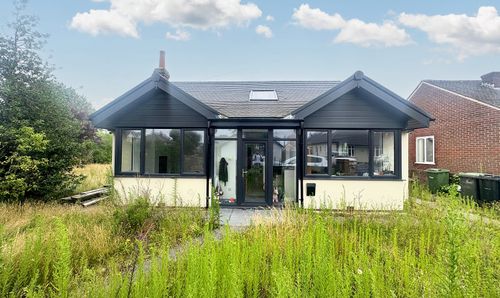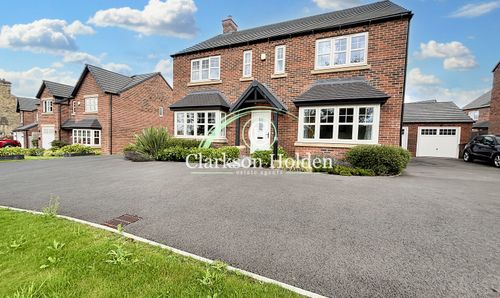4 Bedroom Detached House, The Howgills Fulwood, Preston, PR2 9LX
The Howgills Fulwood, Preston, PR2 9LX

Clarkson Holden Estate Agents (Fulwood)
17-19 Beech Drive, Fulwood
Description
**NO CHAIN** Positioned within a popular residential area of Fulwood and close to Royal Preston Hospital stands this imposing 4 bedroom detached house. The property effortlessly combines style, space, and convenience to offer an exceptional living environment.
Upon entering the property you are greeted by a spacious open-plan living, dining and kitchen area. An abundance of natural light floods through the large windows at the front and the conservatory at the rear of the property. This versatile living space creates the perfect setting for busy families, relaxation and entertaining guests, providing a warm and inviting ambience.
The heart of the home lies in the open-plan kitchen/diner, designed to cater to the demands of modern family living. Equipped with contemporary fixtures and ample storage space with a large utility room. This area seamlessly transitions into the conservatory, allowing for additional dining or relaxation space while overlooking the expansive rear garden.
The property boasts four generously sized bedrooms, ensuring ample accommodation for the entire family. The master bedroom is complemented by an en-suite shower room.
One of the standout features of this property is the large plot it sits upon, offering significant outdoor space for recreational activities or potential garden landscaping opportunities.
For added convenience, the property features a utility room and a downstairs WC, catering to modern living requirements. Furthermore, the absence of an onward chain eliminates any potential delays in the buying process, making this an attractive prospect for potential homeowners.
An integral garage offers additional storage or the possibility to convert the space into an additional bedroom or living area.
Beyond its own boundaries, this property benefits from close proximity to various local amenities, including the esteemed Royal Preston Hospital, Booths supermarket and convenient motorway links for commuters. This unbeatable location ensures that the new owners have easy access to a plethora of services and transport options, enhancing the overall appeal of the property.
In conclusion, this 4 bedroom detached house in Fulwood offers a rare opportunity to acquire a spacious, well-designed home in a prime location. With its blend of contemporary living spaces, ample outdoor area, and convenient facilities, this property is sure to tick all the boxes for those seeking style, comfort, and practicality in their next home.
EPC Rating: D
Key Features
- Integral Garage
- Open-plan Living, Dining and Kitchen Area
- Close to Royal Preston Hospital
- En-Suite Bathroom to Master Bedroom
- Utility Room
- Conservatory to Rear
- Large Rear Garden
- Patio Area to Rear
- 4 Bedrooms
Property Details
- Property type: House
- Price Per Sq Foot: £284
- Approx Sq Feet: 1,055 sqft
- Plot Sq Feet: 3,627 sqft
- Council Tax Band: D
Rooms
Hallway
Entrance hall leading to downstairs WC, lounge and stairs to first floor.
Lounge
UPVC double glazed walk in bay window to the front elevation, fireplace, radiator.
View Lounge PhotosDining Room
Open-plan to the kitchen, double doors leading to the conservatory, radiator.
View Dining Room PhotosKitchen
Modern fitted kitchen with integrated appliances, UPVC double glazed window to the rear elevation, leading to utility room.
View Kitchen PhotosUtility Room
Plumbing for washing machine and dryer, UPVC double glazed window to the rear elevation, door providing access to the rear garden. Internal door leading to garage.
View Utility Room PhotosDownstairs WC
Landing
Landing leading to bedrooms and bathroom.
Bedroom 1
UPVC double glazed window to the front elevation, fitted wardrobes, leading to en-suite. radiator
View Bedroom 1 PhotosFloorplans
Location
Properties you may like
By Clarkson Holden Estate Agents (Fulwood)
