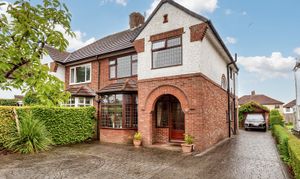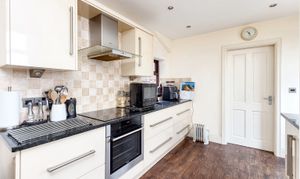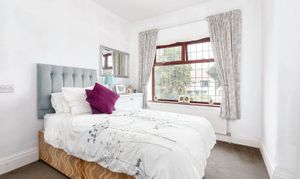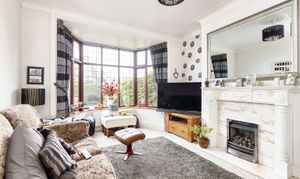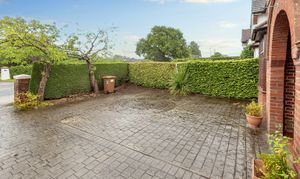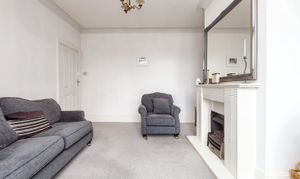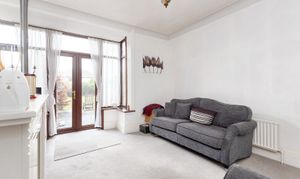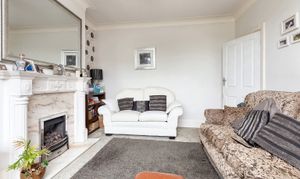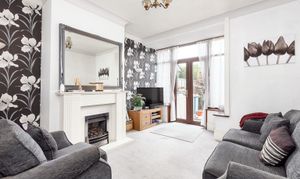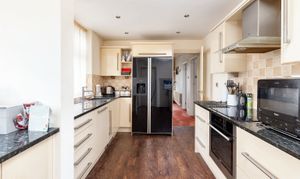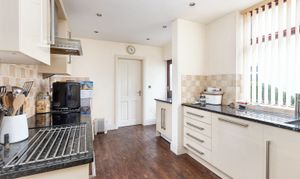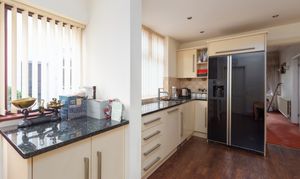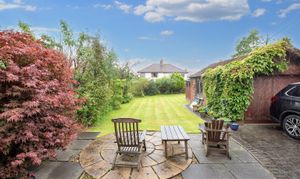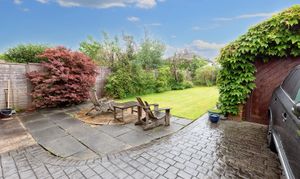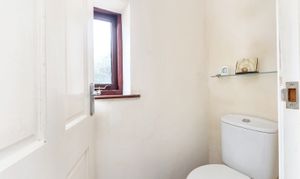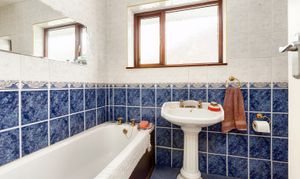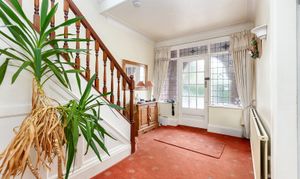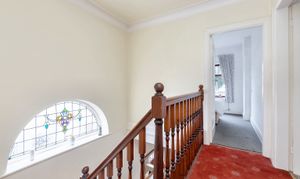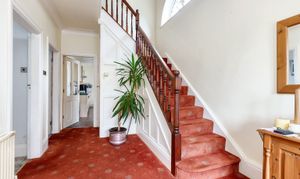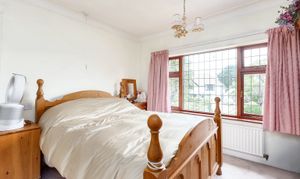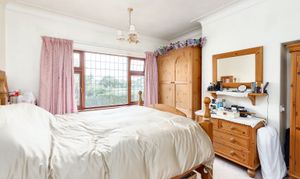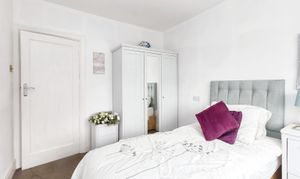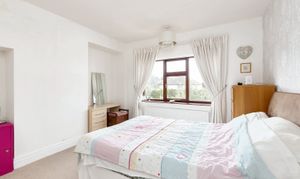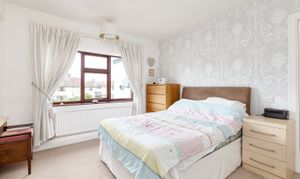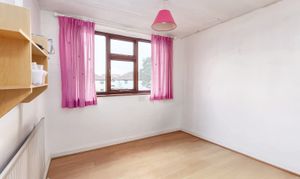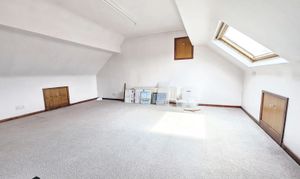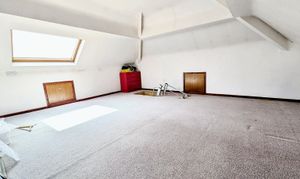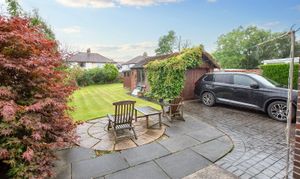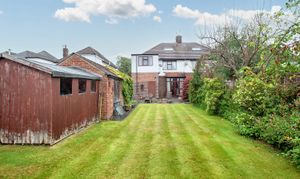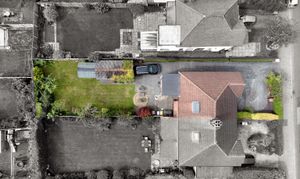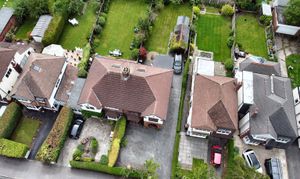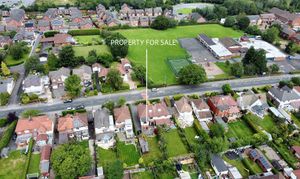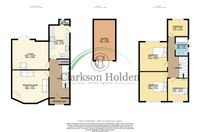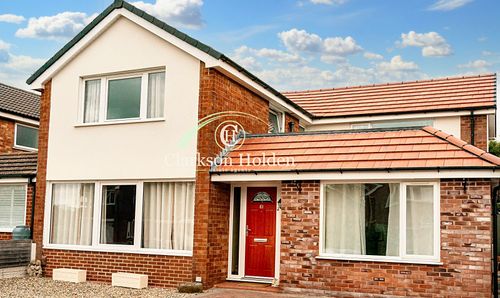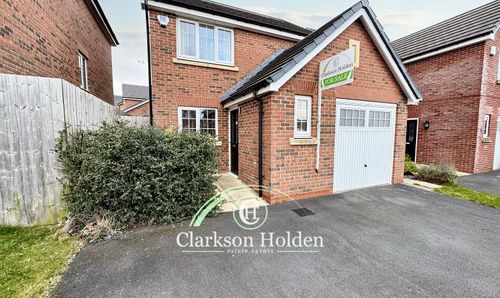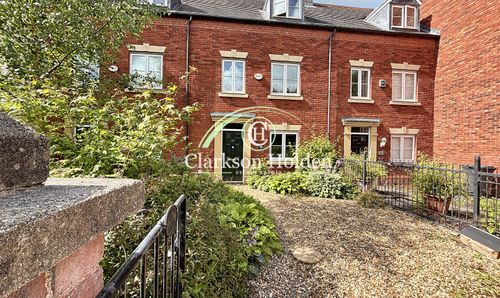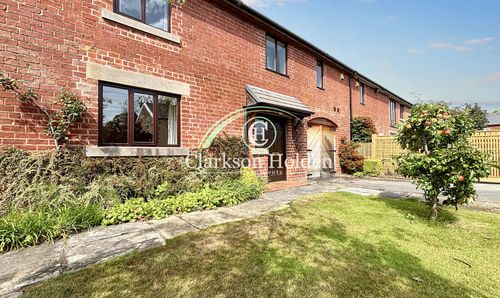Book a Viewing
To book a viewing for this property, please call Clarkson Holden Estate Agents (Fulwood), on 01772 298 298.
To book a viewing for this property, please call Clarkson Holden Estate Agents (Fulwood), on 01772 298 298.
For Sale
£375,000
Offers in Region of
4 Bedroom Semi Detached House, Lightfoot Lane, Fulwood, PR2 3LQ
Lightfoot Lane, Fulwood, PR2 3LQ

Clarkson Holden Estate Agents (Fulwood)
17-19 Beech Drive, Fulwood
Description
Nestled in the heart of a sought-after neighbourhood, this exceptional 4 Bedroom Semi Detached House offers a harmonious blend of elegance and comfort.
The property boasts a serene garden, ideal for tranquil retreats and al fresco dining. The spacious kitchen is a culinary delight, perfect for hosting gatherings with loved ones. Convenience is key with a convenient downstairs WC.
Ascend to the converted attic, flooded with natural light and complete with central heating for year-round comfort. The property's long driveway and a large garage offer ample parking and storage solutions. The separate reception rooms provide versatile living spaces, while the potential for extending (subject to planning permission) presents exciting opportunities for customisation.
The house's desirable location ensures easy access to amenities, schools, and transport links. With four generously sized bedrooms, this residence is a testament to refined family living.
Step outside to discover the enchanting outside space, where the property truly comes into its own. The blanketing foliage and meticulously manicured greenery paint a picturesque backdrop for outdoor leisure. Tranquillity reigns in the garden, offering a private oasis to unwind and entertain. This outdoor haven is the perfect setting for creating lasting memories, whether enjoying a barbeque with friends or basking in the serenity of nature.
Additionally, the property's ideal location provides easy access to parks and recreational areas, promising a seamless connection with the great outdoors. Embrace a lifestyle of comfort and sophistication in this remarkable property, where indoor luxury seamlessly flows into outdoor splendour.
EPC Rating: D
The property boasts a serene garden, ideal for tranquil retreats and al fresco dining. The spacious kitchen is a culinary delight, perfect for hosting gatherings with loved ones. Convenience is key with a convenient downstairs WC.
Ascend to the converted attic, flooded with natural light and complete with central heating for year-round comfort. The property's long driveway and a large garage offer ample parking and storage solutions. The separate reception rooms provide versatile living spaces, while the potential for extending (subject to planning permission) presents exciting opportunities for customisation.
The house's desirable location ensures easy access to amenities, schools, and transport links. With four generously sized bedrooms, this residence is a testament to refined family living.
Step outside to discover the enchanting outside space, where the property truly comes into its own. The blanketing foliage and meticulously manicured greenery paint a picturesque backdrop for outdoor leisure. Tranquillity reigns in the garden, offering a private oasis to unwind and entertain. This outdoor haven is the perfect setting for creating lasting memories, whether enjoying a barbeque with friends or basking in the serenity of nature.
Additionally, the property's ideal location provides easy access to parks and recreational areas, promising a seamless connection with the great outdoors. Embrace a lifestyle of comfort and sophistication in this remarkable property, where indoor luxury seamlessly flows into outdoor splendour.
EPC Rating: D
Virtual Tour
Key Features
- Serene Garden
- Spacious Kitchen
- Downstairs WC
- Converted Attic with Central Heating and Natural Lighting
- Long Driveway
- Separate Reception Rooms
- Potential for Extending (subject to planning permission)
- Large Garage
- Desirable Location
- Four Big Bedrooms
Property Details
- Property type: House
- Price Per Sq Foot: £274
- Approx Sq Feet: 1,367 sqft
- Plot Sq Feet: 4,510 sqft
- Council Tax Band: D
Floorplans
Outside Spaces
Rear Garden
Parking Spaces
Garage
Capacity: 2
Driveway
Capacity: 4
Location
Properties you may like
By Clarkson Holden Estate Agents (Fulwood)
Disclaimer - Property ID 7beede67-3f1b-4fb7-b1ea-128b2473bb76. The information displayed
about this property comprises a property advertisement. Street.co.uk and Clarkson Holden Estate Agents (Fulwood) makes no warranty as to
the accuracy or completeness of the advertisement or any linked or associated information,
and Street.co.uk has no control over the content. This property advertisement does not
constitute property particulars. The information is provided and maintained by the
advertising agent. Please contact the agent or developer directly with any questions about
this listing.
