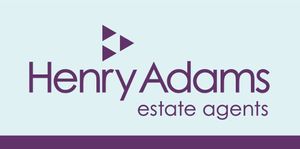Book a Viewing
To book a viewing for this property, please call Henry Adams - Midhurst, on 01730 817370.
To book a viewing for this property, please call Henry Adams - Midhurst, on 01730 817370.
2 Bedroom Detached Bungalow, Downsview Drive, Midhurst, GU29
Downsview Drive, Midhurst, GU29

Henry Adams - Midhurst
Henry Adams, Bepton Court, 2 West Street
Description
A recently renovated two-bedroom detached bungalow nestled in a private position at the end of a no-through road. This property offers the perfect blend of modern comfort and tranquil living, making it an ideal retreat for those seeking peace and convenience.
The heart of this home is the open-plan living area with triple aspects, providing an abundance of natural light. The fully fitted kitchen, complete with bi-fold doors, seamlessly flows into the dining area and sitting room, creating a spacious and inviting atmosphere perfect for gatherings with loved ones. Two generously sized bedrooms share a stylish and up-to-date bathroom, ensuring your comfort and privacy.
This bungalow boasts modern amenities, including a new combi boiler and new double glazing throughout, guaranteeing energy efficiency and year-round comfort. As you step outside, you'll be greeted by a low-maintenance rear garden, tastefully laid to lawn, offering the perfect space for outdoor relaxation and entertainment.
What's more, this property comes with active planning permission for a single-story extension, allowing you to tailor it to your unique needs and desires. For added convenience, a private driveway leads to a single garage, providing secure parking and storage options.
EPC Rating: D
Key Features
- New Boiler
- Active Planning Permission
- Nearby Bus Route
- Completely Renovated Throughout
- New Double Glazing
- Private Drive and Garage
- Quiet No Through Road
Property Details
- Property type: Bungalow
- Price Per Sq Foot: £57
- Approx Sq Feet: 8,676 sqft
- Property Age Bracket: 1960 - 1970
- Council Tax Band: E
Rooms
Floorplans
Outside Spaces
Parking Spaces
Driveway
Capacity: 3
Garage
Capacity: 1
4.98m x 2.51m
Location
Properties you may like
By Henry Adams - Midhurst









