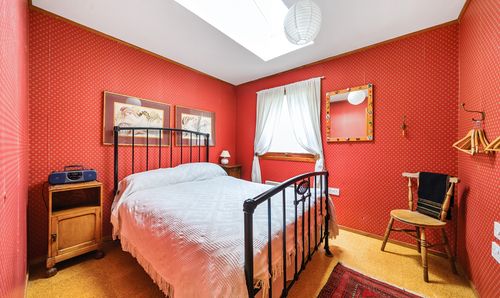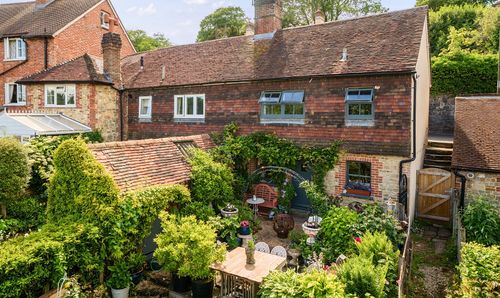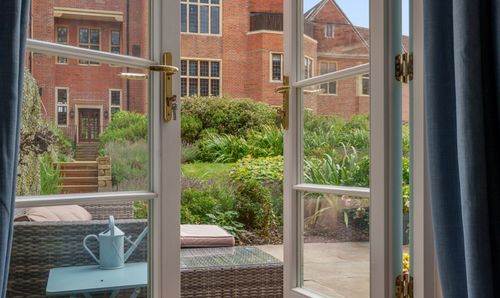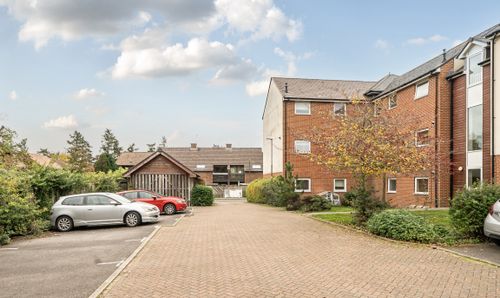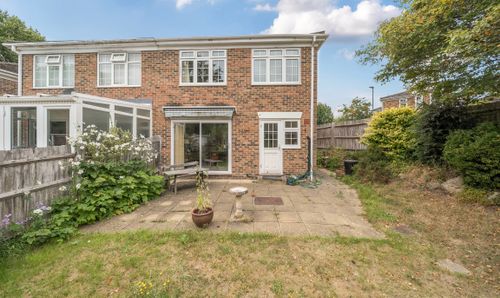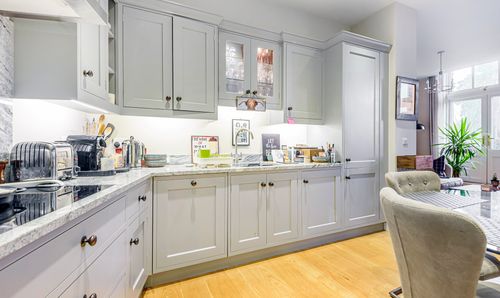3 Bedroom Detached Bungalow, Nonnington Lane, Graffham, GU28
Nonnington Lane, Graffham, GU28
Description
Carmel is a distinctive and inviting home nestled in the sought-after village of Graffham. Positioned at the end of Nonnington Lane, this efficiently designed Scandia Hus boasts privacy and charm, with a designated driveway extending into the garden, offering both convenience and seclusion.
The accommodation is thoughtfully arranged across a single floor, with large windows throughout that bathe the interiors in natural light. At the heart of the home lies the open-plan kitchen, dining, and living area – a versatile space featuring two sets of doors opening onto the garden, creating a seamless connection to the outdoors. A wood-burning stove adds warmth and character, making this area ideal for relaxation or entertaining.
Carmel offers three well-proportioned bedrooms, ensuring ample living space. The principal bedroom benefits from an en suite bathroom in a practical Jack and Jill arrangement, providing access from both the bedroom and the entrance hall. This adaptable space is equipped with plumbing for laundry appliances, currently housing a washing machine and tumble dryer. The two additional bedrooms are serviced by a modern wet room, with the potential to be transformed into a family bathroom.
The South West-facing garden is a delightful retreat, primarily laid to lawn and bordered by fencing for privacy. A patio area wraps around the property, perfect for al fresco dining or enjoying the peaceful surroundings. Additionally, a conveniently placed shed offers extra storage.
Carmel presents a rare opportunity to embrace village life in a thoughtfully designed home, blending comfort and functionality.
EPC Rating: E
Key Features
- Spacious Lateral Living
- Three Bedrooms / Two Bathrooms
- Desirable Village Location
- South-West Facing Garden
- Detached Scandia Hus Bungalow
- Ideal Second Home / Downsize
- Two Pubs, Village Shop, Nursery and School Nearby
- South Downs National Park
- Full Fibre Broadband Available
Property Details
- Property type: Bungalow
- Property style: Detached
- Approx Sq Feet: 1,116 sqft
- Property Age Bracket: 1990s
- Council Tax Band: F
Rooms
Floorplans
Outside Spaces
Parking Spaces
Driveway
Capacity: 3
Location
Properties you may like
By Henry Adams - Midhurst


















