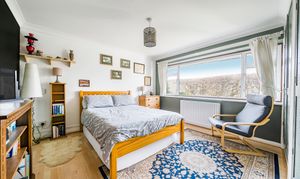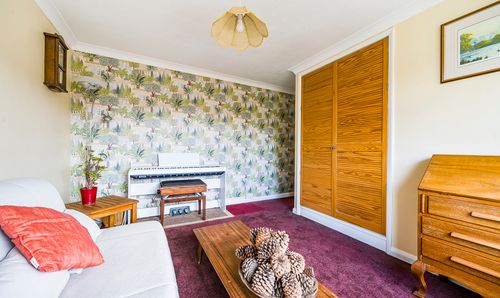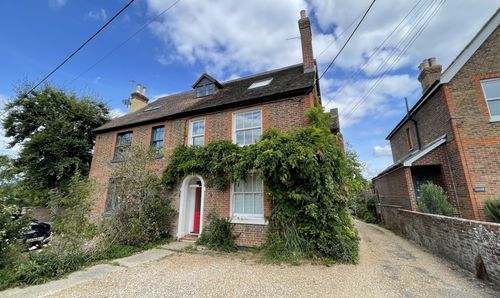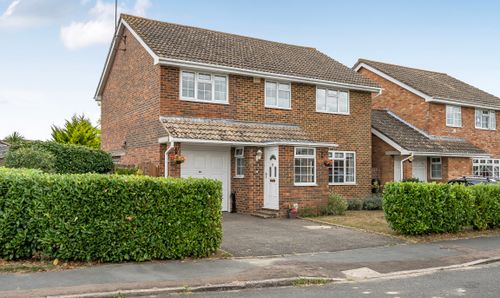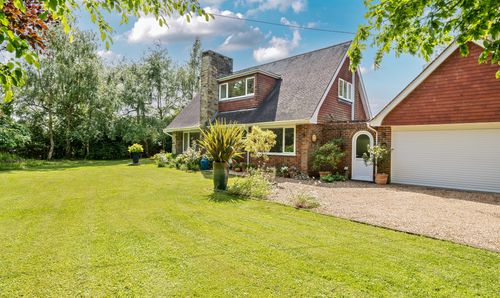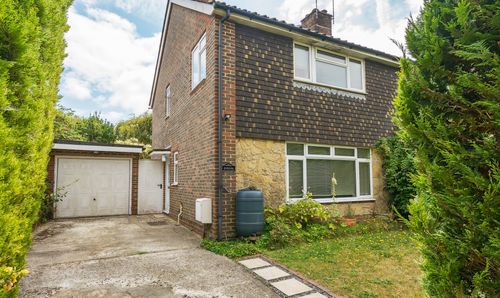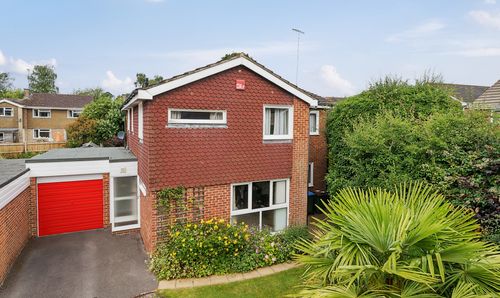Book a Viewing
To book a viewing for this property, please call Henry Adams - Storrington, on 01903 742535.
To book a viewing for this property, please call Henry Adams - Storrington, on 01903 742535.
4 Bedroom Detached House, Chantry Close, Storrington, RH20
Chantry Close, Storrington, RH20
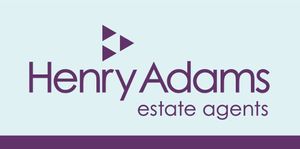
Henry Adams - Storrington
Henry Adams LLP, Mulberry House, 8 The Square
Description
In a picturesque setting with captivating views towards the stunning South Downs and close to the village centre is this 4-bedroom split level detached house. ‘The Shambles’ is a unique property with a layout to take full advantage of the views and situation. Upon entering the property at ground level half flight stairs lead up to the spacious sitting room with picture windows that allow natural light to flood the room while offering scenic views of the surrounding landscape. The kitchen again has the stunning views of the South Downs and whilst may requiring updating for your personal requirements offers a well thought out layout with ample space for cooker, dishwasher and fridge freezer and access to the garden via an external Italian spiral staircase. Completing this level is the fourth bedroom or study.
On the ground floor there is the main bedroom with fitted wardrobes and an en-suite shower room and cloakroom.
On the lower ground floor, again accessed via half flight stairs from the ground level, there are two generous double bedrooms both with fitted wardrobes and a family bathroom with separate shower. Completing the accommodation is a conservatory / sun room with plumbing for washing machine and with direct access to the garden.
The property benefits from solar panels which also assist with the supply of hot water for the property during the summer months.
For convenience, the property offers driveway parking, a single garage, and an electric car charge point to cater to modern lifestyle needs. The unique garden features various seating areas, ideal for enjoying a morning coffee or a relaxing evening sundowner amidst the lush surroundings and views you will never tire of. A variety of plants and shrubs and fruit trees / bushes adorn the garden, offering year-round foliage and privacy for a serene outdoor experience. For garden storage there is outbuilding / shed, greenhouse, and additional garden room for relaxing.
Storrington village lies in the lea of the South Downs National Park and has an established range of shops including Waitrose, Costa and a number of independent shops and HSBC bank. There is a health centre and various sporting activities including football club, Pulborough Rugby Club, tennis club and not forgetting the South Downs for walking or cycling or the National Trust Sullington Warren or Sandgate Country Park. The towns of Horsham and Worthing are about 15 and 11 miles respectively with good access to the A24.
The area around provides a wider range of sporting and recreational facilities with West Sussex Golf Club and other golf clubs further afield at Cowdray Park and Goodwood. Of special note is the RSPB nature reserve at Wiggonholt Brooks. The area also has bowls and cricket clubs. There is gliding at nearby Parham, theatres at Chichester, Horsham and Worthing and sailing centres all along the coast.
EPC Rating: D
Key Features
- Sitting room with picture windows and stunning views towards the south downs
- Kitchen with cooker, space for fridge / freezer, door to garden and stunning views
- Main bedroom with fitted wardrobes and en-suite shower room
- Two double bedrooms both with fitted wardrobes and family bathroom
- Conservatory with utility area overlooking garden
- Driveway parking, single garage and electric car charge point
- Solar Panels
- Unique garden with various seating areas to take either morning coffee or an evening sundowner
- Variety of plants and shrubs offering year round foliage and privacy
- South Downs National Park within three minutes walk of the property and walking distance to the village centre
Property Details
- Property type: House
- Price Per Sq Foot: £342
- Approx Sq Feet: 1,754 sqft
- Plot Sq Feet: 7,416 sqft
- Property Age Bracket: 1960 - 1970
- Council Tax Band: F
Rooms
Entrance Hall
First Floor
Ground Floor
Shower Room
Cloakroom
Lower Ground Floor
Floorplans
Outside Spaces
Parking Spaces
Garage
Capacity: 1
Driveway
Capacity: 2
Location
Properties you may like
By Henry Adams - Storrington
















